No wall cabinets adjacent to chimney hood--how high to tile?
julieste
10 years ago
Related Stories
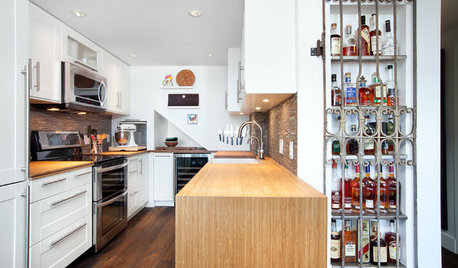
KITCHEN DESIGNKitchen of the Week: Salvage Meets High End in Vancouver
Reclaimed fir floors and a salvage-yard gate cozy up to choice appliances in a warm and sophisticated Canadian kitchen
Full Story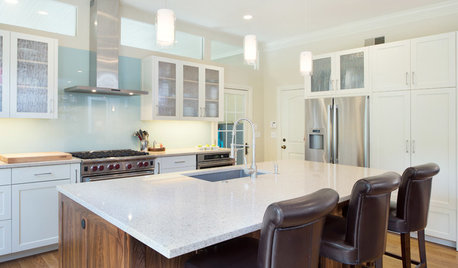
KITCHEN DESIGNModern Storage and Sunshine Scare Away the Monster in a Kansas Kitchen
New windows and all-white cabinetry lighten a kitchen that was once dominated by an oversize range hood and inefficient cabinets
Full Story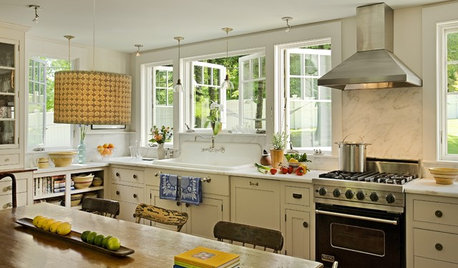
KITCHEN DESIGNThe Return of the High-Back Farmhouse Sink
See why this charming and practical sink style is at home in the kitchen and beyond
Full Story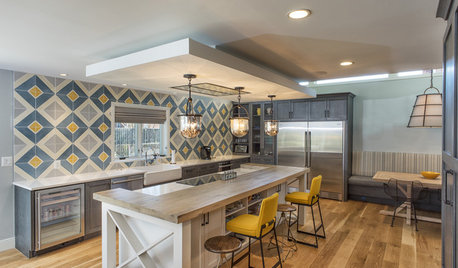
KITCHEN DESIGNKitchen of the Week: Tile Sets the Tone in a Modern Farmhouse Kitchen
A boldly graphic wall and soft blue cabinets create a colorful focal point in this spacious new Washington, D.C.-area kitchen
Full Story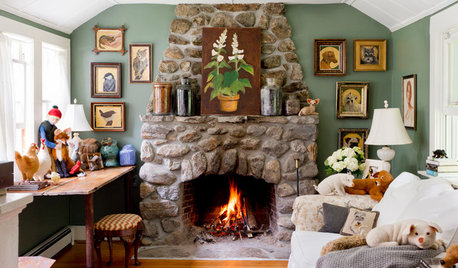
HOUSEKEEPINGBefore You Roast Those Chestnuts, Make Sure You've Got a Clean Chimney
Here's how to ensure your chimney is safe for holiday gatherings by the fire
Full Story
KITCHEN DESIGNHow to Choose the Right Hood Fan for Your Kitchen
Keep your kitchen clean and your home's air fresh by understanding all the options for ventilating via a hood fan
Full Story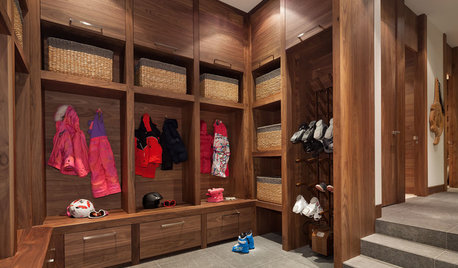
MUDROOMS4 High-Performing Mudroom Ideas
Looking for entryway ideas with plenty of storage? Here’s how to make hooks, cubbies and drawers look great
Full Story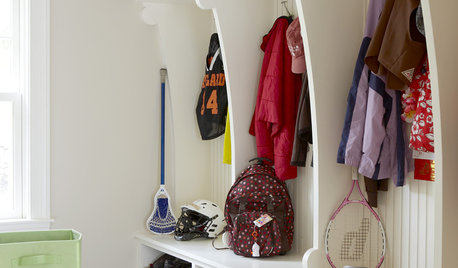
ENTRYWAYS8 Ideas for High-Functioning Mudrooms
Get more out of your mudroom with terrific storage, double-duty setups and clutter-hiding features
Full Story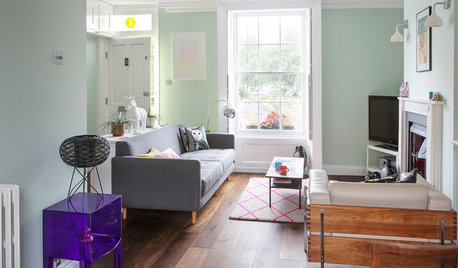
ECLECTIC HOMESHouzz Tour: High-Low Mix in a Colorful Victorian
An unloved house is transformed into a cheerful, versatile home with a blend of design classics, budget pieces and treasured finds
Full StorySponsored
Your Custom Bath Designers & Remodelers in Columbus I 10X Best Houzz



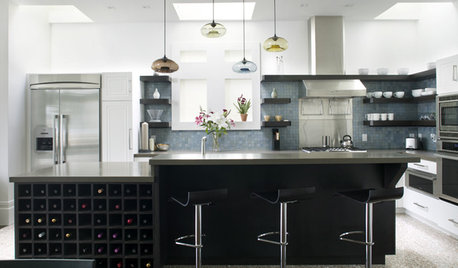




deeageaux
juliesteOriginal Author
Related Discussions
Tile behind chimney hood
Q
Cabinet over a chimney style hood - too strange?
Q
Range with adjacent wall - Need backsplash
Q
Entry tile? Adjacent powder room match the same tile?
Q
rosie
User
lazy_gardens
juliesteOriginal Author
rococogurl
deeageaux
steph2000
User
taggie
steph2000
juliesteOriginal Author
steph2000
steph2000
juliesteOriginal Author
User
rococogurl
juliesteOriginal Author
nosoccermom
artemis78
juliesteOriginal Author
J Prum