Which option do you like, if any?
pmartin
14 years ago
Related Stories

KITCHEN DESIGNHouzz Quiz: Which Kitchen Backsplash Material Is Right for You?
With so many options available, see if we can help you narrow down the selection
Full Story
LANDSCAPE DESIGNGarden Overhaul: Which Plants Should Stay, Which Should Go?
Learning how to inventory your plants is the first step in dealing with an overgrown landscape
Full Story
REMODELING GUIDESWhich Window for Your World?
The view and fresh air from your windows make a huge impact on the experience of being in your house
Full Story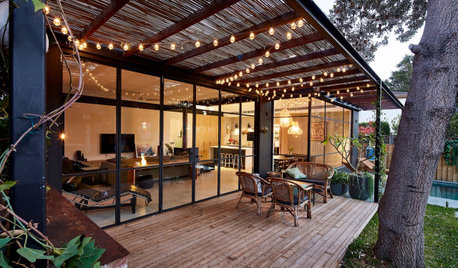
LANDSCAPE DESIGNWhich Pergola Is Right for You?
A covered pergola can increase the time you spend in your outdoor living space. Which covering should you choose?
Full Story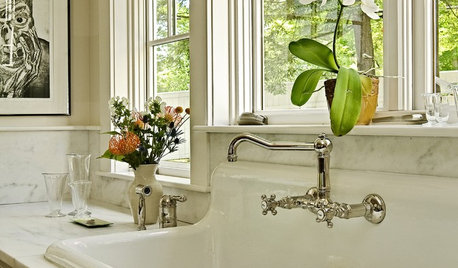
KITCHEN SINKSWhich Faucet Goes With a Farmhouse Sink?
A variety of faucet styles work with the classic farmhouse sink. Here’s how to find the right one for your kitchen
Full Story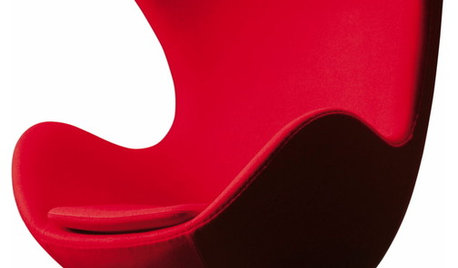
FUN HOUZZHouzz Quiz: Which Midcentury Modern Chair Are You?
Have a seat for a little fun. Better yet, have a seat that has you written all over it
Full Story
BATHROOM DESIGNWhich Bathroom Vanity Will Work for You?
Vanities can be smart centerpieces and offer tons of storage. See which design would best suit your bathroom
Full Story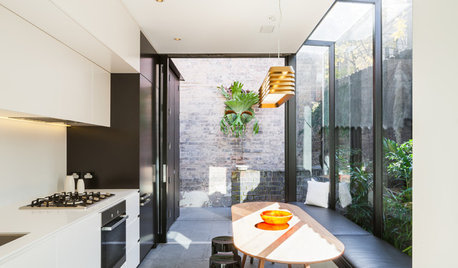
FURNITUREWhich Dining Table Shape Should You Choose?
Rectangular, oval, round or square: Here are ways to choose your dining table shape (or make the most of the one you already have)
Full Story
KITCHEN ISLANDSWhich Is for You — Kitchen Table or Island?
Learn about size, storage, lighting and other details to choose the right table for your kitchen and your lifestyle
Full Story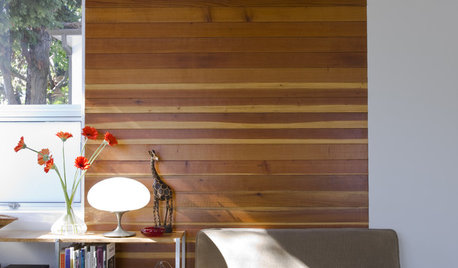
DECORATING GUIDESWhich Wallcovering Is Right for You?
Transform a Space With a Wall of Wood, Paper, Fabric, Maps and More
Full Story


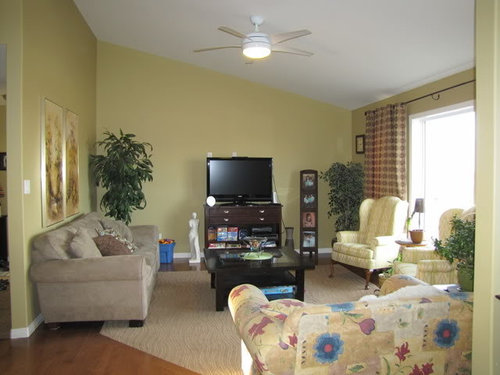
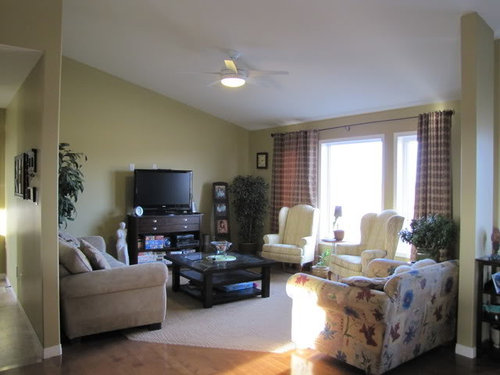
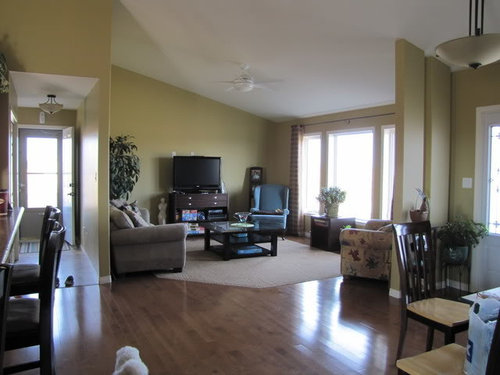
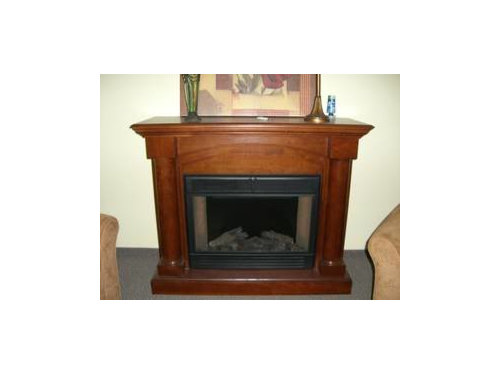

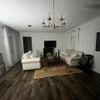

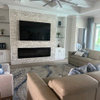
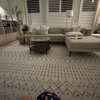
User
pmartinOriginal Author
Related Discussions
Panasonic Whisper options - which do you use?
Q
Kitchen hutch designs - which do you like best?
Q
Do you like these options for my island light?
Q
Which table (if any) do you like?
Q
User
gwbr54
squirrelheaven
squirrelheaven
User
User
greenthumbfish
juddgirl2
pmartinOriginal Author
squirrelheaven
squirrelheaven
darenka
pmartinOriginal Author
User
loribee
sydardev
moonshadow
squirrelheaven
squirrelheaven
sydardev
squirrelheaven
loribee
User
pmartinOriginal Author
User
pmartinOriginal Author
User
pmartinOriginal Author
nanny2a
User
sunfeather
pmartinOriginal Author
pmartinOriginal Author
pmartinOriginal Author
User
pmartinOriginal Author
User
pmartinOriginal Author
seww
cooperbailey
User
dragon_fly
pmartinOriginal Author
User
palimpsest
pmartinOriginal Author
palimpsest
User