When is an island not an island.
palimpsest
13 years ago
Related Stories

KITCHEN DESIGNCooking With Color: When to Use Red in the Kitchen
Candy Apple Red, Red Licorice and more for your kitchen walls, cabinets or island? The color choices are as delicious as they sound
Full Story
KITCHEN ISLANDSWhat to Consider With an Extra-Long Kitchen Island
More prep, seating and storage space? Check. But you’ll need to factor in traffic flow, seams and more when designing a long island
Full Story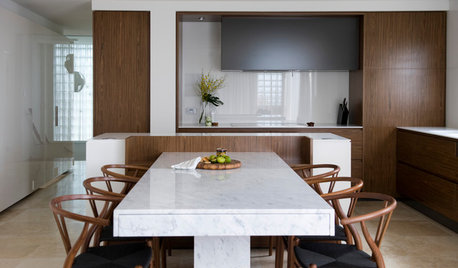
KITCHEN DESIGN6 Ways to Rethink the Kitchen Island
When an island would be more hindrance than help, look to these alternative and very stylish kitchen setups
Full Story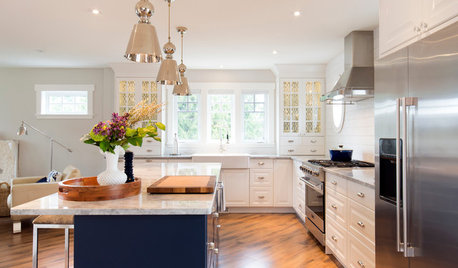
LIGHTINGHow to Get Your Kitchen Island Lighting Right
Here are some bright ideas on when to use chandeliers, pendants, track lights and more
Full Story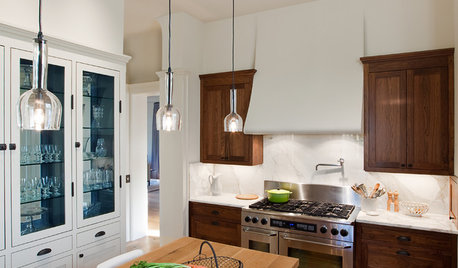
KITCHEN DESIGNPick the Right Pendant for Your Kitchen Island
Don't settle for bland builder-grade pendant lights when you can have your pick of colors and kinds to match your kitchen's style
Full Story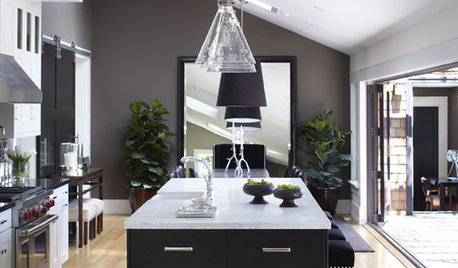
BLACKCooking With Color: When to Use Black in the Kitchen
Consider sampling Caviar or Cracked Pepper on your kitchen walls or cabinets for richness and impact
Full Story
COLORCooking With Color: When to Use Blue in the Kitchen
Keep your cool. We show you when to nosh around navy or try a taste of turquoise so you can stay relaxed while finishing your kitchen
Full Story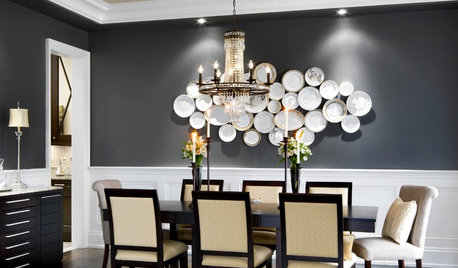
DINING ROOMSColor Feast: When to Use Gray in the Dining Room
The right shade of gray pairs nicely with whites and woods to serve up elegance and sophistication
Full Story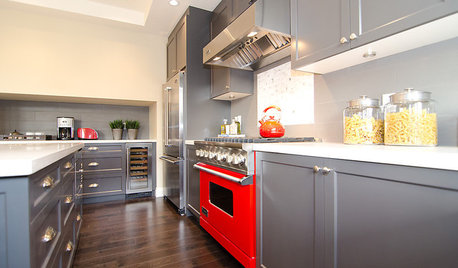
COLORCooking With Color: When to Use Gray in the Kitchen
Try out Trout or shake up some Martini Shaker gray for a neutral-based kitchen that whispers of sophistication
Full Story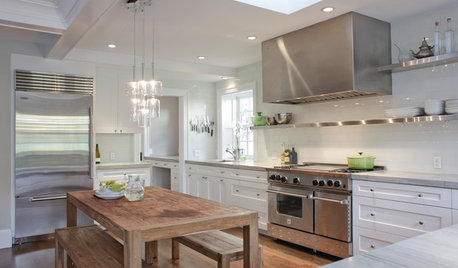
KITCHEN DESIGNCooking With Color: When to Use White in the Kitchen
Make sure your snowy walls, cabinets and counters don't feel cold while you're riding white's popularity peak
Full Story





missmuffet
lavender_lass
Related Discussions
Island considerations when seen from front door
Q
Min clearance around island - Q? when to put appliances?
Q
double island, extra big island or smaller island + nook table
Q
Kitchen- what lighting when island & peninsula are close?
Q
Buehl
missmuffet
cindyandmocha
plllog
bmorepanic
rookie_2010
dainaadele
palimpsestOriginal Author
bethohio3
bostonpam
formerlyflorantha
palimpsestOriginal Author
Buehl
plllog
palimpsestOriginal Author
sabjimata
bmorepanic
palimpsestOriginal Author
plllog
beth4
beth4
scrappy25
palimpsestOriginal Author