Windowless kitchen - WWYD?
teddychicago
15 years ago
Related Stories
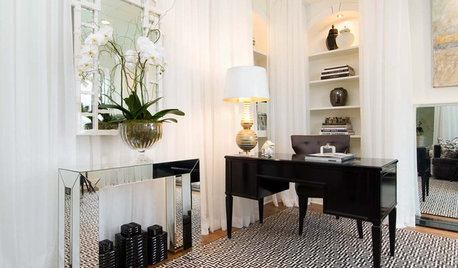
DECORATING GUIDES11 Ways to Work With a Windowless Room
See how to use French doors, white paint, draperies and more to brighten a space and trick the eye
Full Story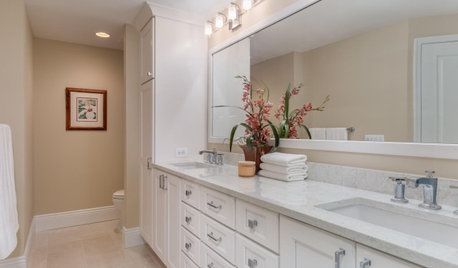
BATHROOM WORKBOOK5 Ideas to Open Up a Windowless Bathroom
Do you have a bathroom without natural light or a view? Here’s how to brighten it up
Full Story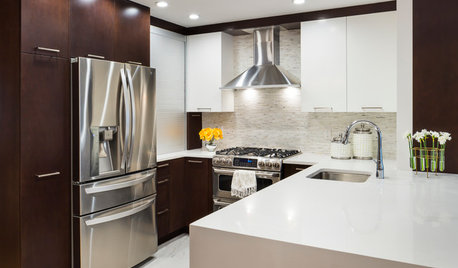
KITCHEN DESIGNThe 100-Square-Foot Kitchen: No More Cramped Conditions
Removing walls and adding high-end materials turn this kitchen into a jewel box within a new open floor plan
Full Story
HOMES AROUND THE WORLDThe Kitchen of Tomorrow Is Already Here
A new Houzz survey reveals global kitchen trends with staying power
Full Story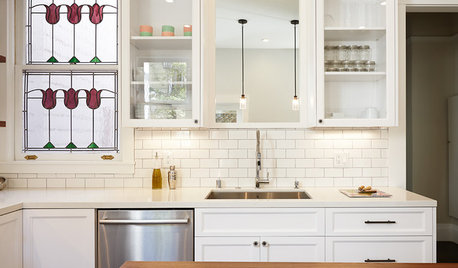
KITCHEN DESIGNKitchen of the Week: A Dark Kitchen Brightens Up
A cooking space honors the past while embracing the present
Full Story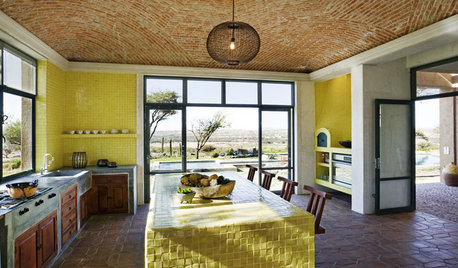
KITCHEN DESIGNKitchen Color: 7 Sensational Yellow Backsplashes
Warm up a white kitchen or add some zing to wood tones with a backsplash that glows
Full Story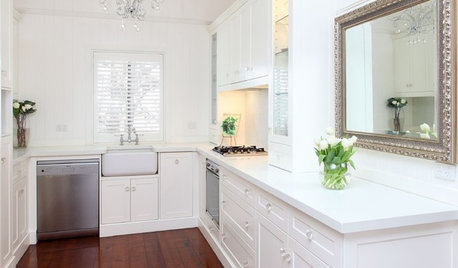
Mirrors Make an Unexpected Appearance in the Kitchen
A reflective surface can lighten up and open up your cooking and dining area
Full Story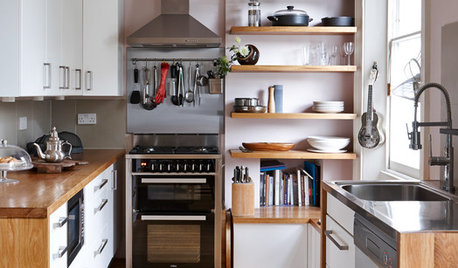
MOST POPULAR99 Ingenious Ideas to Steal for Your Small Kitchen
Make the most of your kitchen space with these storage tricks and decor ideas
Full Story
THE HARDWORKING HOMESmart Ways to Make the Most of a Compact Kitchen
Minimal square footage is no barrier to fulfilling your culinary dreams. These tips will help you squeeze the most out of your space
Full Story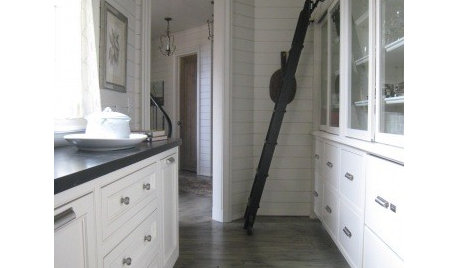
KITCHEN DESIGNGreat Space: The Butler's Pantry
Be your own butler and bartender with a mini prep, storage and serving space off the kitchen
Full Story



gardenspice
blackcats13
Related Discussions
Anyone Have a Windowless Kitchen with an available Exterior Wall
Q
Do you have a windowless or interior kitchen? Pics please!
Q
Good lighting options for windowless kitchen?
Q
Thoughtful gift clashes with kitchen WWYD?
Q
rosie
pbrisjar
remodelfla
gizmonike
flseadog
User
imrainey
mindimoo
kren_pa
teddychicagoOriginal Author
sautesmom Sacramento
rosie
sherilynn
donnar57
teddychicagoOriginal Author
happygram
rosie
julie92
brutuses
houseful
sundownr
mmme
solarpowered
teddychicagoOriginal Author
mindimoo
teddychicagoOriginal Author