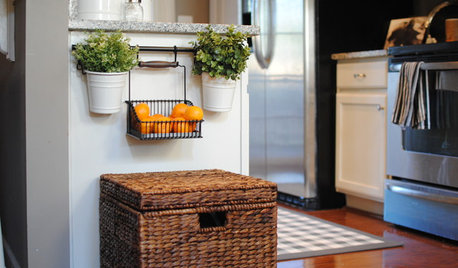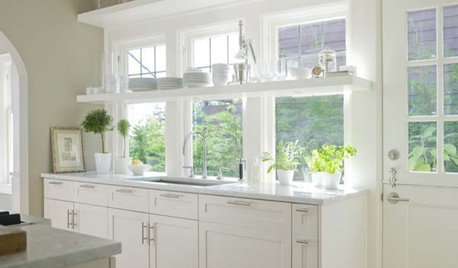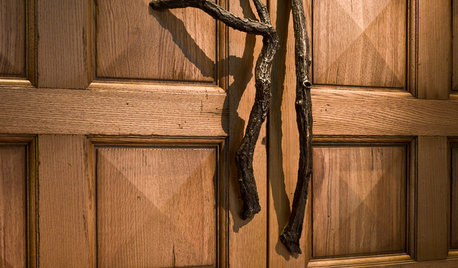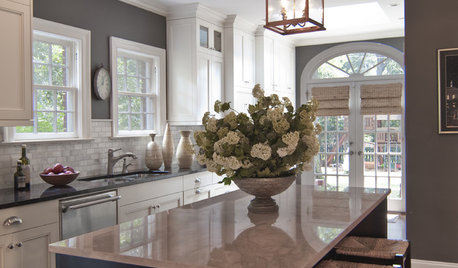Tough choices for a small kitchen
Shoebox_life
11 years ago
Related Stories

GARDENING GUIDES6 Native Ground Covers for Tough, Dry Spots
Sun beating down on your sandy gravel? Thick shade darkening your clay soil? There’s a ground cover here for you
Full Story
FLOWERS6 Overlooked Asters for Tough Spots
Whether your garden has baking sun or dry dense shade, boggy soil or sandy gravel, there's an aster for that
Full Story
GARDENING GUIDESGreat Design Plant: Verbena Stricta Tolerates Tough Spots
With its subtle beauty and long-lasting flowers, this pollinator pleaser is a boon to wilder areas
Full Story
KITCHEN DESIGNA Single-Wall Kitchen May Be the Single Best Choice
Are your kitchen walls just getting in the way? See how these one-wall kitchens boost efficiency, share light and look amazing
Full Story
KITCHEN DESIGNEasy Green: 10 Small Kitchen Changes to Make Today
Taking small steps in going green can lead to big results over time, and starting in the kitchen is a smart choice
Full Story
KITCHEN DESIGNReaders' Choice: The Top Kitchens of 2010
The Year's Most Popular Kitchens Had White Cabinets, Black Accents, Floating Shelves or Uber-Organized Pantries
Full Story
WOODWoodipedia: Make a Solid Choice With Oak
Forget those low-end products of old. Red and white oak today are beautiful, versatile and relatively inexpensive
Full Story
COLORPick-a-Paint Help: How to Quit Procrastinating on Color Choice
If you're up to your ears in paint chips but no further to pinning down a hue, our new 3-part series is for you
Full Story
KITCHEN COUNTERTOPSKitchen Counters: Granite, Still a Go-to Surface Choice
Every slab of this natural stone is one of a kind — but there are things to watch for while you're admiring its unique beauty
Full Story
KITCHEN DESIGNReaders' Choice: The 10 Most Popular Kitchens of 2012
Citing savvy organizational solutions, gorgeous lighting and more, Houzzers saved these kitchen photos in droves
Full Story










palimpsest
ginny20
Related Discussions
Recommend a small tree for a tough location?
Q
Light choices are tough
Q
Ideas for wind/cold tough, hardy small flowering trees
Q
Please need any advise on paint choices for my very small very stuck!!
Q
twodogs_sd
Shoebox_lifeOriginal Author
wallycat
Kathy Rivera
ginny20
Annie Deighnaugh
ginny20
twodogs_sd
ControlfreakECS
dan1888
rmtdoug
steph2000
dan1888
dan1888
davidro1
herbflavor
AnnaA
catlover5
BalTra
carybk
alvmusick
williamsem
babushka_cat