Ack how do I get my custom hood to fit????
NatalieChantal
12 years ago
Related Stories
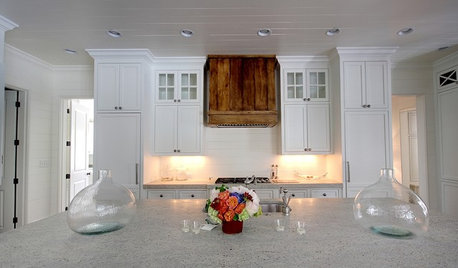
KITCHEN DESIGNWood Range Hoods Naturally Fit Kitchen Style
Bring warmth and beauty into the heart of your home with a range hood crafted from nature's bounty
Full Story
KITCHEN APPLIANCESThe Many Ways to Get Creative With Kitchen Hoods
Distinctive hood designs — in reclaimed barn wood, zinc, copper and more — are transforming the look of kitchens
Full Story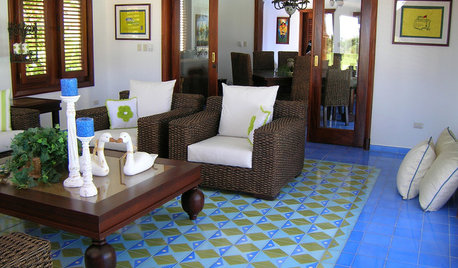
PATTERNFit to be Tiled: Get Some Pattern on the Floor for Excitement Underfoot
Get all the visual delight of a rug with more durability by treating your floors to a pattern done up in tile
Full Story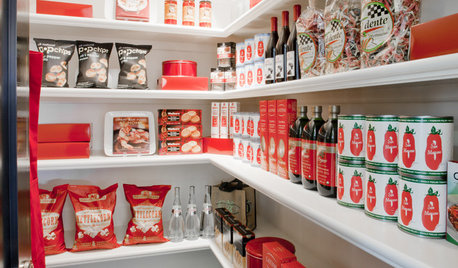
KITCHEN STORAGEGet It Done: How to Clean Out the Pantry
Crumbs, dust bunnies and old cocoa, beware — your pantry time is up
Full Story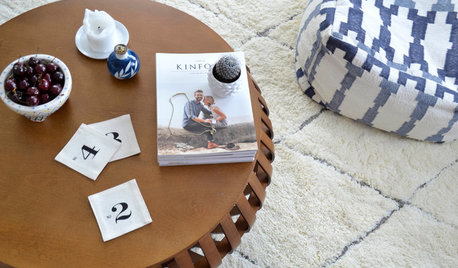
LIFEThe Polite House: How Can I Kindly Get Party Guests to Use Coasters?
Here’s how to handle the age-old entertaining conundrum to protect your furniture — and friendships
Full Story
KITCHEN CABINETSGet the Look of Wood Cabinets for Less
No need to snub plastic laminate as wood’s inferior cousin. Today’s options are stylish and durable — not to mention money saving
Full Story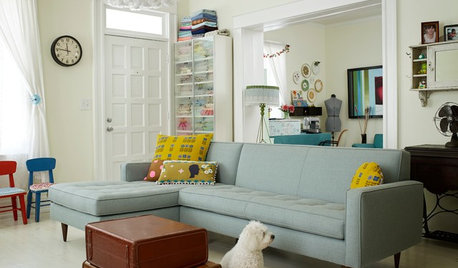
FURNITUREWhy It's OK to Hate Your New Custom Sofa
It takes time to get used to bold new furniture, but dry your tears — the shock can be good for you. Here's what to expect
Full Story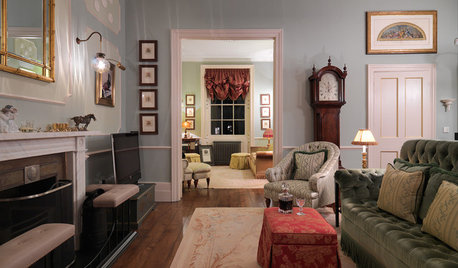
HOMES AROUND THE WORLDHouzz Tour: Period London Townhouse Gets a Lavish Makeover
Luxurious fabrics, custom features and lush details make this Regency house a French-inspired showstopper
Full Story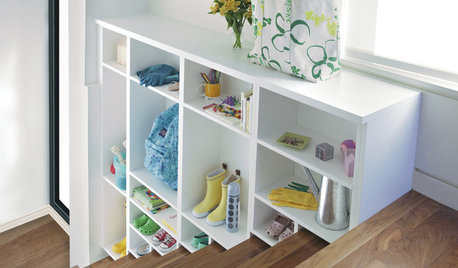
STORAGE10 Ways to Get More Storage Out of Your Space
Just when you think you can’t possibly fit all your stuff, these storage ideas come to the rescue
Full Story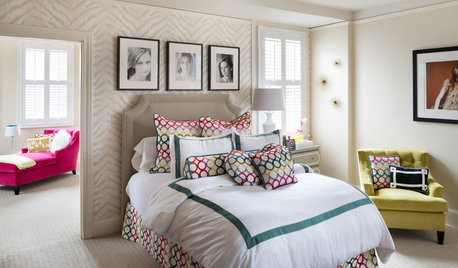
KIDS’ SPACESRoom of the Day: Girl’s Bedroom Gets a Little More Grown-Up
Zebra wallpaper, custom bedding and a hot-pink chaise update a teen’s bedroom, sitting area and workspace
Full StorySponsored
Industry Leading Interior Designers & Decorators in Franklin County






annachosaknj6b
NatalieChantalOriginal Author
Related Discussions
Copper Range Hood Manufacturers/Retailers
Q
How do you get that unique custom look?
Q
Ack! Cabinet install not like I expected. What do you think?
Q
Ack... what did I do???
Q
doggonegardener
remodelfla
John Liu
User
NatalieChantalOriginal Author
John Liu
annachosaknj6b
John Liu
NatalieChantalOriginal Author
chicagoans
sayde
NatalieChantalOriginal Author