Naked, legged, or maybe corbelled??
breezygirl
12 years ago
Featured Answer
Sort by:Oldest
Comments (27)
natal
12 years agolavender_lass
12 years agoRelated Discussions
Cover my naked legs please!
Comments (14)Just a thought, but my Rev d'Or is in it's 2nd full year and it is very full and doesn't show 'legs'. It's a very thin caned pliable rose. I think you can have a few of these thin canes cascade down and you won't need something in front. I also have a clematis with my RdO, and it does help fill in bloomwise. Since my RdO is fairly new, I didn't get much of a bloom on it last year. This year I have great expectations....See MoreMy roses are almost naked!!
Comments (9)My Abraham Darby is looking quite naked on the bottom these days. I'm not worried about it. It would be nice if I didn't have the blackspot problem with this rose, but I don't want to start spraying for that. The canes are still alive and have leaves on top and are putting out new growth in the cooler weather. What impresses me is that my old garden rose has lots of leaves, none affected by blackspot! This rose is a no-ID. This old rose is so vigorous, it requires no pampering and gets no disease. I love this rose! I laugh when rose breeders say that the modern roses are less susceptible to disease than old roses. Seems the opposite to me. Most old roses seem indestructible! Why can't they make the new roses as hardy as the old ones?...See MoreHiding naked legs
Comments (15)I like the idea of lavendar but I have a couple of other issues I'm trying to solve. I just did a fenceline alternating between climbers and shrub roses. There are a total of 10 roses that go white, red, purplish red, dark pink, cream/pink, dark orange, cream/apricot, bright orange,orange/yellow, and yellow. Because I had a 4" drain running through at a depth too shallow, I made individual raised planters out of 18" black corrugated pipe and they are on about 36" centers. My wife hated the black plastic look, so I alternated 'Moon Bay' nandina between these planters to eventually fill the gap and cover half of the planter on either side. In the meantime, to buy me more time with less grief while the nandinas mature, I wrapped the pipe with that brown plastic lawn edging to make them look like brown pots and they actually look pretty good. Which brings me back to my interest in naked leg hiders :-) I planted the new roses on the back side of the 18" pipe to make it easier to train on the fence and have been thinking ahead even before this lovely thread got started. 1)How to hide the legs 2)How to also cascade a bit over the front 3)What combo of plants to do this (one to hide, one to cascade) 4)Since all three plants would be in the same pot, all would need to have like requirements 5)How to co-ordinate colors as I transition the color wheel from white to yellow I haven't taken any pictures of it yet because I was afraid to see it before I got the rest of the pipe wrapped. But now I'm thinking I need the pic on my monitor or printed so I don't always have to be standing in front of it like a statue to figure it out. If my description was any clearer than mud to anyone, are there any ideas forthcoming ? I'll try to click a picture tomorrow and post it. Thanks...See MoreDo I need something in this somewhat-naked corner?
Comments (63)So on Wed. -- two days ago -- I moved that green chair from the living room to the dining room. TODAY, DH walked by the dining room and said "where did that green chair come from?" LOL. That green chair has been in the living room for several years. Classic DH....See Moredavidro1
12 years agobreezygirl
12 years agocelineike
12 years agodavidro1
12 years agocheri127
12 years agodoggonegardener
12 years agoblfenton
12 years agoZacsDaddy
12 years agoaliris19
12 years agobreezygirl
12 years agoblfenton
12 years agodavidro1
12 years agobreezygirl
12 years agoAdrienne Gray
12 years agodavidro1
12 years agocelineike
12 years agobreezygirl
12 years agoremodelfla
12 years agobreezygirl
12 years agolavender_lass
12 years agobreezygirl
12 years agoremodelfla
12 years agoslush1422
12 years agobreezygirl
12 years ago
Related Stories
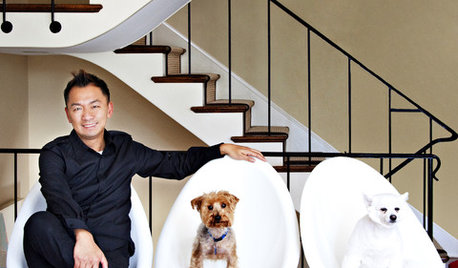
HOUZZ TOURSHouzz Tour: The Home that Launched Naked Decor
Every room has a personality in Supon Phornirunlit's happy, pet-filled home
Full Story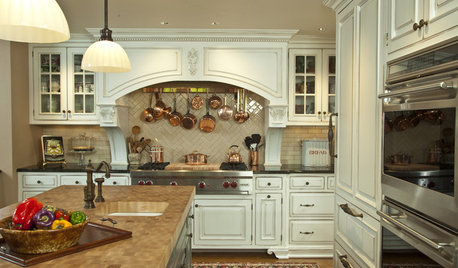
DECORATING GUIDESKitchen Confidential: The Case for Corbels
Get the skinny on the different types of brackets and how to use them in the kitchen
Full Story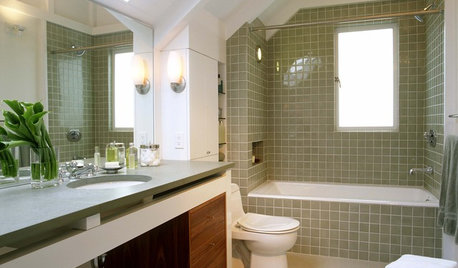
BATHROOM DESIGN12 Things to Consider for Your Bathroom Remodel
Maybe a tub doesn’t float your boat, but having no threshold is a no-brainer. These points to ponder will help you plan
Full Story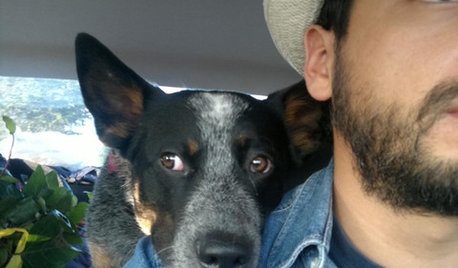
PETS50 Dog Photos Worth a Wag
Design hounds: Share in the pet love with Houzzers' snapshots of their beloved dogs at home, in the workshop and at play
Full Story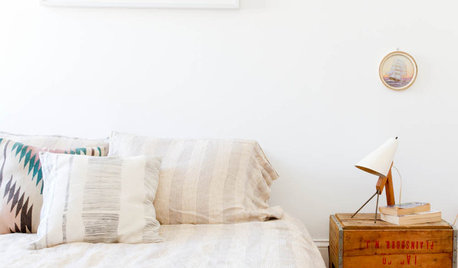
BEDROOMS11 Creative and Thrifty Ideas for Bedside Tables
Show your resourcefulness and get a one-of-a-kind nightstand by taking the repurposed route
Full Story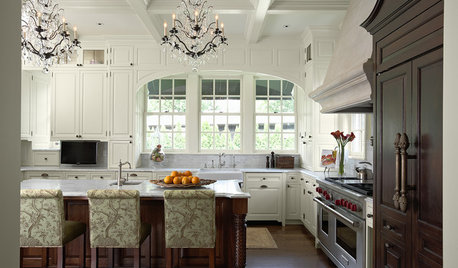
KITCHEN WORKBOOK15 Elements of a Traditional Kitchen
Small details take center stage with decorative moldings, glazed finishes, raised panels and more
Full Story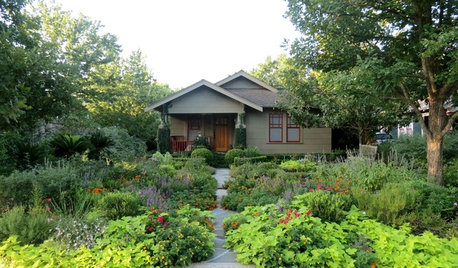
GARDENING GUIDES3 Ideas From the Evolving Garden
Life isn't predictable and neither is nature — and that's perfectly wonderful
Full Story
KITCHEN DESIGN12 Designer Details for Your Kitchen Cabinets and Island
Take your kitchen to the next level with these special touches
Full Story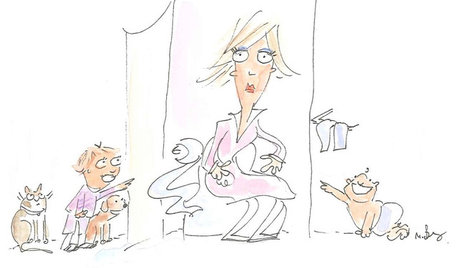
LIFE21 Things Only People Living With Kids Will Understand
Strange smells, crowded beds, ruined furniture — here’s what cohabiting with little monsters really feels like
Full Story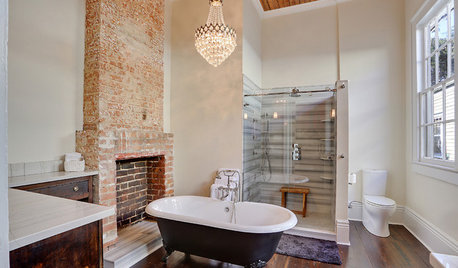
BATHROOM DESIGNRoom of the Day: Revising History in a New Orleans Bath
Original features mix with modern and vintage touches for a bathroom with surprising and beautiful character
Full Story


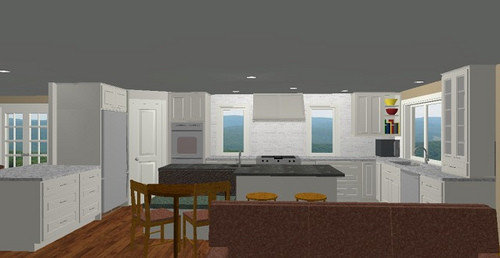

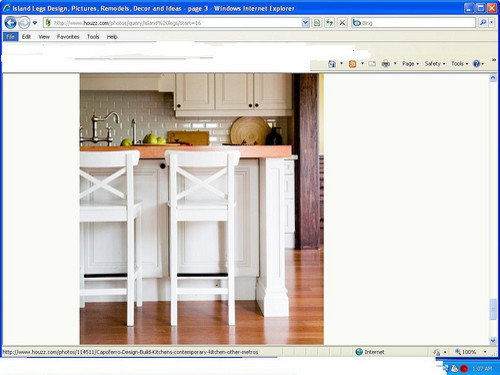




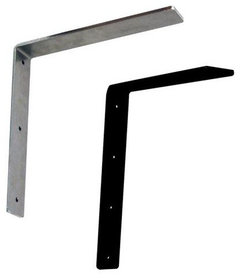


Cloud Swift