I have been searching through posts here for weeks, and am finally taking the plunge to pose my own questions! We are DIY'ers, and I'm more of a pencil and paper gal, so I don't have a layout to post....
The primary goal of our remodel was to open the kitchen to the family room by removing a wall, and we are putting in new everything(on a budget, of course....). We will now have a peninsula separating the kitchen from family room. You enter our house immediately into the family room. There will be 2ft of wall before the kitchen peninsula begins. My kitchen is Ushaped with the left side being 9ft 10in. The left side of the U will be 2ft of wall for upper open corner shelving and then the rest is the peninsula housing our lower cabs and dw. The back wall has a window and sink below it, and is 102in wide; and right side of the U is 141in and will have upper and lower cabinets, have a 30in range and micro hood, and 36in refrigerator. There is open space from our refrigerator to the striped back wall(see pic) that we use as an eat in kitchen (our only dining space). The eat in kitchen space is 8ft from the refrigerator and 11ft long. The 8ft wide space also contains a walkway to the playroom/living room and backyard that goes between the tableI and the refrigerator. There is 118 inches from my support post on the left side of my U,to my back striped wall where my eat in kitchen is, so it's a little more open. I plan to have an 18in built in bench, 36in by 7ft table and chairs. It's tight, but I really like having a table in the kitchen, as the other room we could use as a dining room is around the corner from the kitchen, and the separation is not ideal. The room that could be used as a dining room is currently a play room that has a sliding door and is our back yard access.(pre kids, it was a library/sitting room, I guess technically called a living room) My kids are 4 and 2, I am a stay at home mom, spend a lot of time in the kitchen and we plan on staying here another 10 years.
QUESTION: should I keep an eat in kitchen, or make the playroom a dining room?? I definitely need some seating in the kitchen, but this could be accomplished at the counter. I have thought about moving the refrigerator to the center of the striped wall with cabinets and counter around either side. This would put my fridge 5 ft from the nearest work counter (there would be counter on either side of the refrigerator, but I doubt I would do any work or prep there) 11ft from my stove, and about 16ft from my sink--far, I know. There would be a walkway right through the kitchen and through my path to the fridge, but it would give me a larger kitchen and dining area. Thoughts?? ideas??
Will the refrigerator be too far away?
Which do you think would be more valuable (to our family), a slightly cramped eat in kitchen to be able to have an extra living space? (the playroom/living room)
The kids use the playroom all the time, but we have a guest bedroom right off the kitchen that could be used as a playroom. We are not formal entertainers, but have extended family over often and we eat every meal at the table. I do feel a little crowded in my current eat in arrangement, but I have oversized chairs, table and lighting currently.
I am wondering if as the kids grow, will I find the extra living space of the living room more valuable? Or, when the kids outgrow the playroom, will I wish I had used it as a dining room? Or, will they still need another space in the house to "hang out" other than our living room, which is the only other living space we have.
With the table in the kitchen, I envision homework and projects being done here while I am in the kitchen. The same could be done at a peninsula though, and the dining table would not be that far away
ANY and ALL input, tips, advice is greatly appreciated. I hope I have given enough details to inform your response. I have read so may insightful comments on this site, and I look forward to hearing from folks. Thank you in advance for your time and help!
-Erin
This post was edited by erinraugustine on Tue, Jun 18, 13 at 16:36
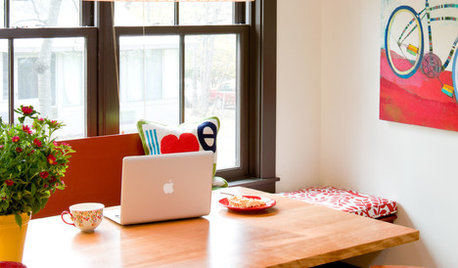

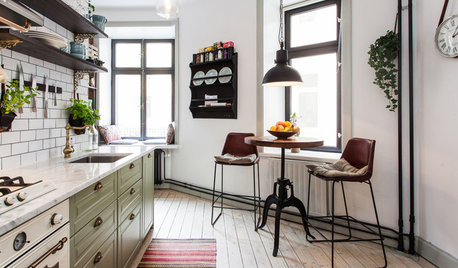
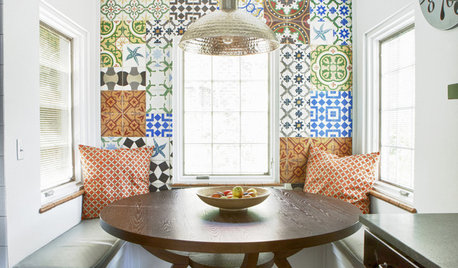

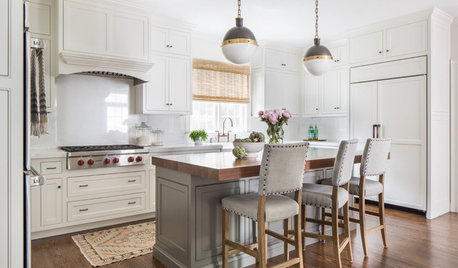


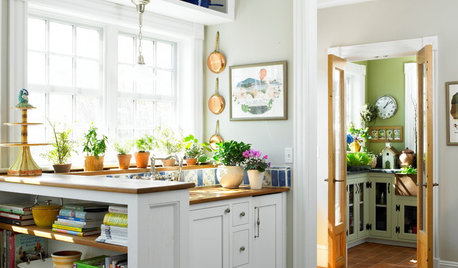



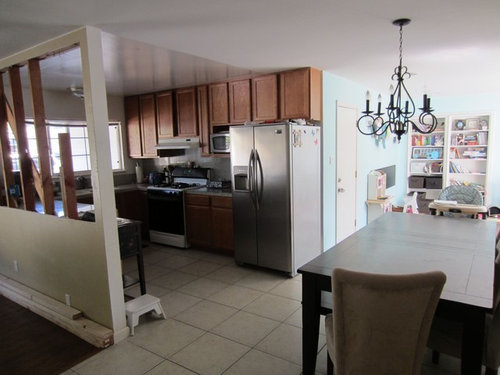
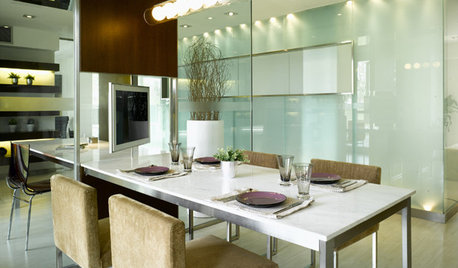



erinraugustineOriginal Author
erinraugustineOriginal Author
Related Discussions
Small eat-in space in kitchen - need inspiration please!
Q
Eat-in kitchen: do you eat at an island? Do you like it?
Q
Eat-in Kitchen/ Dining Redo #2 - Update - Pics - Help!
Q
Farmhouse style eat in kitchen/dining table hutch decor
Q
palimpsest
erinraugustineOriginal Author
cawaps
erinraugustineOriginal Author
kirkhall
palimpsest
pricklypearcactus
erinraugustineOriginal Author
palimpsest
erinraugustineOriginal Author
erinraugustineOriginal Author
rosie
mommeme
erinraugustineOriginal Author
mommeme
erinraugustineOriginal Author