Rhome & some others were helping me get a layout together for our kitchen as part of a new home. Since then, I had been in & out of the hospital and put things on hold...NOW...I'm happy to say...I am "mommyto6boys." We are about to break ground and I'm back at trying to get this kitchen layout completed. I would appreciate all of your wonderful advice and help! This will be long, I'm just trying to get my thoughts out here!
We, as you may have figured are a family of 8 and we are starting to cook some BIG meals and that will GROW each year, as I'm starting to learn. We love to bake and have tried breads and pizza this year. Now that we will have the space on our new land, we plan to have a large garden too.
We are curerently in a rental home & have about 5 ft of counter space with an oven that has 3 inches between itself and the sink. We came from a large U-shaped kitchen with a walk-in corner pantry and a large island. I had the cooktop on the bottom of the U, the fridge, oven, and microwave on the one side and the sink & dish washer opposite. It worked fine for us and we had lots of room for helpers, etc. We didn't have a sink in the island because at the time I couldn't imagine disturbing that work counter. So I've learned things since then from you great folks!
Our floor plan is set and we really don't want to go back and start changing walls, etc. The permits are done with the county and all quotes are completed. So, I really would like to work within the restraints that we are now at with this plan. Part of the challenge for me this time...is I call it a Broken-U shaped plan. So, we have a line of traffic that can go through the kitchen (the broken U). Also, there is an archway leading to the family room and the dining room.
The plan I have drawn up includes some of my ideas & it is completely different than the designer of the plans. Oh, each square equals 6 inches. I have some inspiration pictures, but I thought we should get the layout before I "bog" this down with too many images. I'm going to try to address some things, I'm sure I will forget some too...
-I'm not a huge fan of corner cabinets and have a few inspiration pictures with this "plan." So, I would have the cooktop cabinets go all the way to the corner. I don't want a lazy susan, rather will have the drawers that pull out.
-I thought it would be nice to make a large dish hutch to the right of the sink and dishwasher and near the dining area. So the window wall would be the clean-up and dish storage zone.
-I like having lots of "elbow" room when I cook and decided to have space around the cooktop to work. The designer squeezed all the appliances on the "L."
-I know we have a few steps to get to the ovens and fridge and I'm ok with that, just trying to make this the best I can.
-So, on this plan with the fridge and ovens...??? HELP!!! I'm used to doing baking prep on an island and then turning to the counter behind me if I need the mixer. I was thinking of having a baking area this time. Will this location be bad? I think form wise it would look nicer to have the baking counter between the fridge and ovens. What will function best? Then theres the little boys that are all around and on the island when we make cookies. But, now in the rental they still manage to get close enough for taste testing around the small counter.
-In our prior home when getting food in or out of the fridge, we used the island to set things on. I had left over containers and plastic wrap etc. in the island and we would just get everything ready on the island to go back in the fridge and it worked great. In this plan, I guess I would use the counter next to the cooktop, acrooss from the fridge. Or, if the baking area is in the middle-we could use that counter.
-We really wanted a "less" open floorplan this time and opted for the family room to just have a arched opening to each room. Partly, I'm just panicking and second guessing everything. The opening from the kitchen to the family room is now 5 foot wide. Would it be beneficial to add say another foot there to get a 6 foot opening for better traffic, more room with entertaining? Or would you keep all the space you could get for a baking zone?
-Prep sink location? I have never had one and can see its benefits. I especially remember so many trips in our last home from fridge to island, to sink, and back to island. Please give me your advice on this location.
-I've been playing with various island options for eating at options. We used our previous island A LOT and we had 5 barstools and could easily pull up 2 more. This kitchen is not as big and we can't get as many stools. DH would like to have 6 sit there, but I think 4 will be fine. I like the idea of any more and we go to the dining room. As that will be connected and a very casual, lots of windows room, with a large farmhouse table. I was playing with two final layouts for the island. The one has the counter and stools blue and the other green. I've been liking the green option, but definitely up for suggestions here too. I know we could push the island more towards the dining room arch and get another stool space there, but was kind of thinking "NOT."
The walk-in pantry, while close to the kitchen, isn't in the kitchen perimeter. I'm used to keeping all food in there and know perhaps I might want a few things in a kitchen cabinet.
Thank you for taking the time to read all of my thoughts and I thank you for any and all help, advice and words of wisdom!
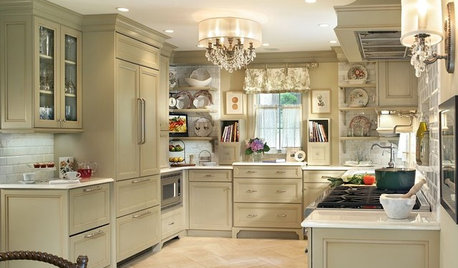
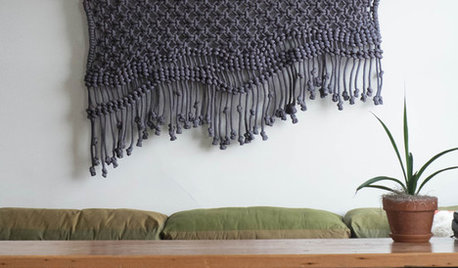
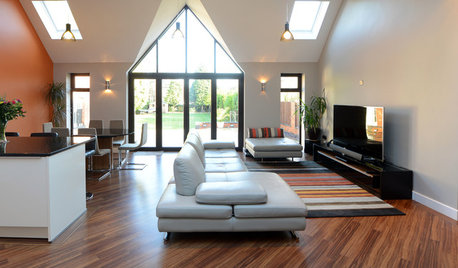

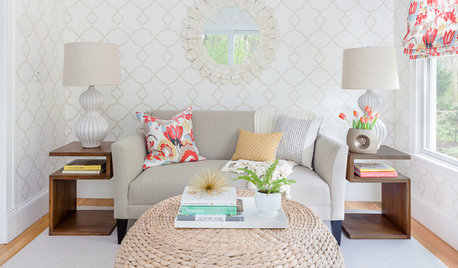
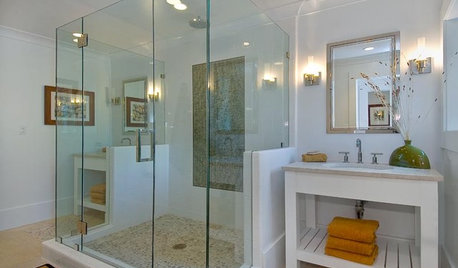


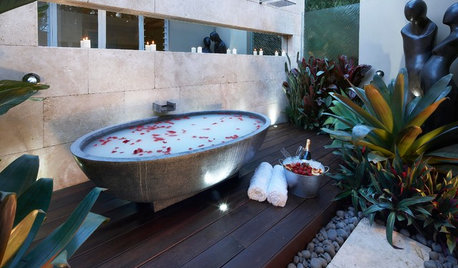
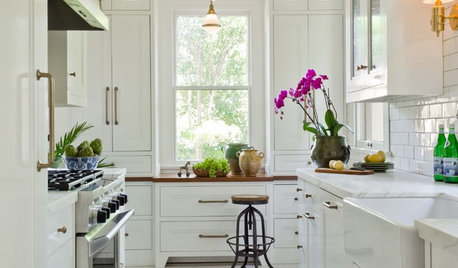








rhome410
rhome410
Related Discussions
back again appliance placement and other layouts
Q
It begins... calling all layout experts.
Q
New Layouts- Calling all layout experts!!
Q
Calling rhome410 layout color change
Q
kaijutokusatsu
mommyto4boysOriginal Author
lavender_lass
bmorepanic
rhome410
mommyto4boysOriginal Author
williamsem
rhome410
lascatx
bellsmom
rhome410
bmorepanic
rhome410
laxsupermom
mommyto4boysOriginal Author
rhome410
bellsmom
bellsmom
laughablemoments
rhome410
mommyto4boysOriginal Author
kateskouros