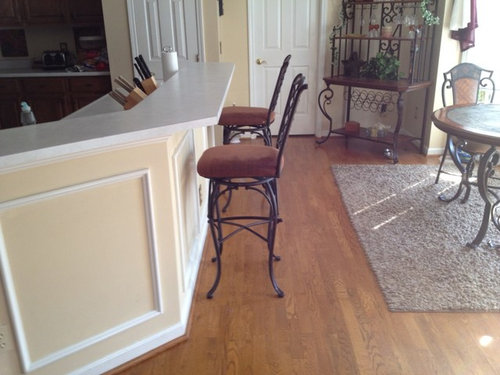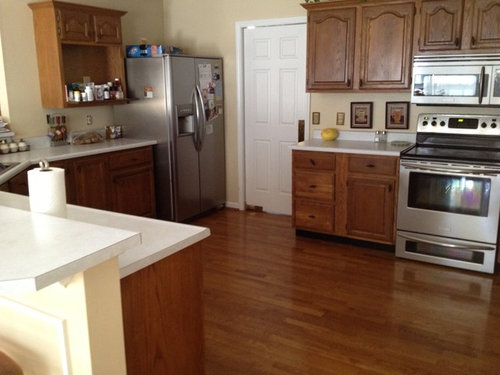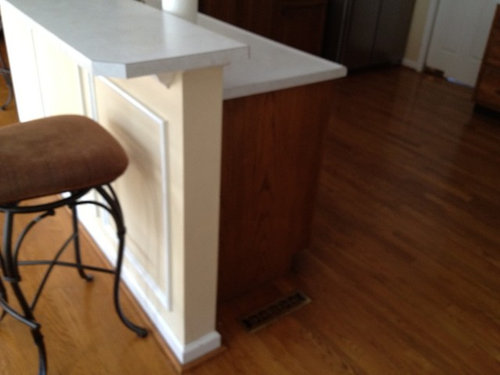Thank you in advance for any help. I am ready to lose my mind from thinking about this! :)
I have done a lot of research here and it has given me a lot of ideas. I'm posting photos of my existing kitchen below. I need to update the kitchen with resale in mind (in the next 2-3 years).
The house is in a nice neighborhood and buyers expect granite, nice finishings, etc. When I bought the house 4 years ago I paid $265,000, which was a decent price for the location, given that the kitchen and master bath needed a major remodel. Now, though, with the declining real estate market, I will be lucky to sell it for that, AFTER I put whatever money is necessary in order to upgrade those rooms.
One of my biggest issues - and what is really driving me nuts right now - is that the kitchen layout is completely non-functional. There is too much space in the kitchen itself, the bar area is extended too far out for me to be able to have an eat-in area (I can barely get a table in there, and even then, no one can actually sit at it!) And there is too much wasted space in the kitchen itself. It is 12 steps to get from the stove to the sink. :(
I desperately need more area to make an eat-in area and the attached (open concept) living area is too small also (there is no help for that).
What I would do, if I had an unlimited budget, is to demolish the existing breakfast bar and put in an island more towards the center of the kitchen, moving the sink and dishwasher to the island location - giving me the space I need where the useless breakfast bar currently is.
I also really NEED to do something with the cabinets. Besides being outdated in style, the stain is rubbed off in areas. I wish they went all the way to the ceiling and/or had some different heights for character.
I thought about refacing them, but they really are barely builder quality and the interior shelves are sinking - and they are installed horribly. And the countertops are circa 1975 white formica, complete with horrible huge grout lines - even though the house was built 15 years ago.
So, my problem is that I really can't afford to put more than about $10k in the kitchen, but I need to upgrade (at least the look of) the cabinets, and I want to put granite in (will obviously have to go with a cheaper granite) and a tile backplash. The floor and appliances are okay.
My question - what would you do? Given the small town and sagging real estate market I live in, I HAVE to do something or this house won't sell, but I'm afraid to do too much. It's only a $265,000 house and I can't afford to put $50k in the kitchen remodel, as most houses in this neighborhood sell at around $250k-$300k. Mine is mid-range size and quality within that range.
Should I just leave the breakfast bar where it is and live with it, removing the kitchen table when I show the house so that it's not obvious how dysfunctional the layout is? If I take it out I may also have flooring issues as I'm sure the wood floor does not extend to below the these cabinets and breakfast bar wall.
Should I consider putting more than $10K in? I am just not sure at what point I will recoup my money, given the market and house price. Again, it's a desirable location and neighborhood and I have a huge yard.
If you have survived this far, thank you! I'm attaching a lot of photos. It's really driving me crazy because for 4 years I have not been able to functionally use this kitchen...
By the way, I'm a single mom with 3 kids. I have been thinking that maybe I could order the DIY cabinets, which look really nice and supposedly even people who aren't experienced can install. Is this the case? It would save thousands. I could get my teenage sons to help.
Thanks again for any advice!

























rosie
remodelfla
Related Discussions
Desperately need advice for sink and faucet
Q
Desperately need advice on rewiring during remodel
Q
Granite countertop color advice desperately needed! Thank you!
Q
various oak stain colors...desperately need advice.
Q
desertsteph
kari4112Original Author
kari4112Original Author
rosie
desertsteph
User