Opinions and Suggestions Welcome+ Lots of Pics for SuziNJ
crescent50
14 years ago
Related Stories

DECORATING GUIDESNo Neutral Ground? Why the Color Camps Are So Opinionated
Can't we all just get along when it comes to color versus neutrals?
Full Story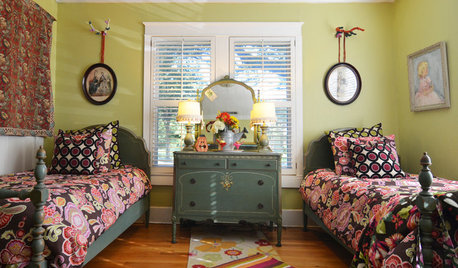
HOUZZ TOURSMy Houzz: Color and Heirlooms Combine in a Welcoming Bungalow
Inherited furniture mixes with bright hues in a 1921 Dallas home that embraces the neighborhood and modern life
Full Story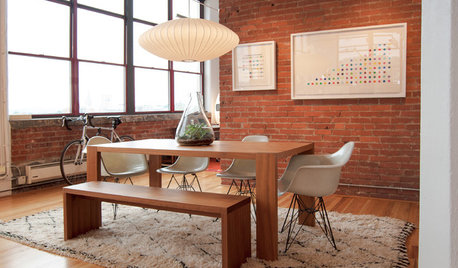
DECORATING GUIDES10 Ways to Create a Warm and Welcoming Dining Room
Whether company's coming or you're supping solo, a welcoming dining room makes mealtimes more enjoyable
Full Story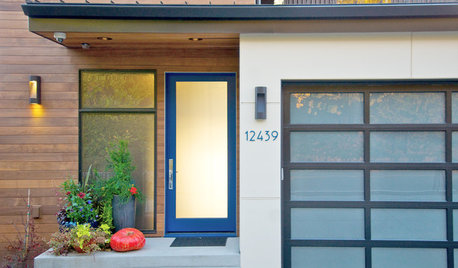
ENTRYWAYSGlass Doors That Welcome — and Protect Your Privacy Too
These front-door designs let in the light but keep your air-guitar performances safely in-house
Full Story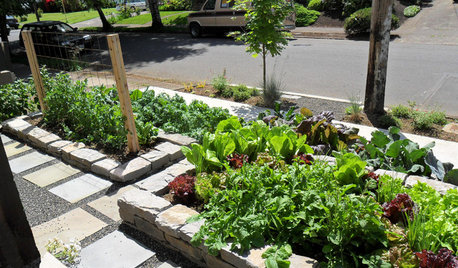
FRONT YARD IDEASWelcome Edibles Into the Front Yard for Fresh Food and More
Give your front yard design a boost and maybe even make new friends by growing fruits and vegetables
Full Story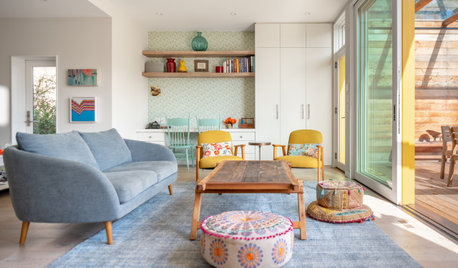
FEEL-GOOD HOMESimple Pleasures: 15 Ways to Welcome Spring
Embrace the season by lightening up, freshening up and connecting with nature
Full Story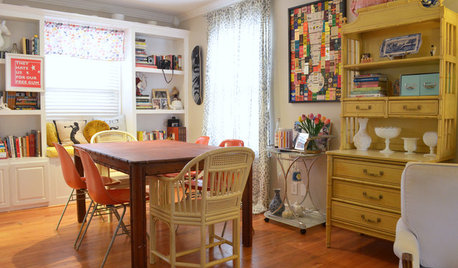
HOUZZ TOURSMy Houzz: Welcoming Baby in an Eclectic Dallas Rambler
Setting up a sweet nursery is just the latest project in a home filled with art, DIY touches and a dream come true
Full Story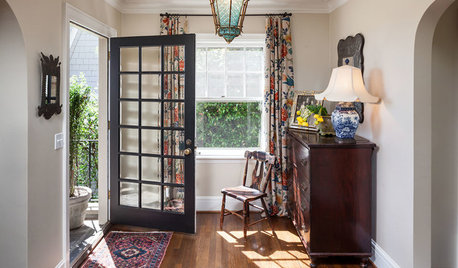
ENTRYWAYS10 Tips for Creating a Welcoming Entryway
Well-chosen lighting, storage and decor can make your home feel inviting right from the start
Full Story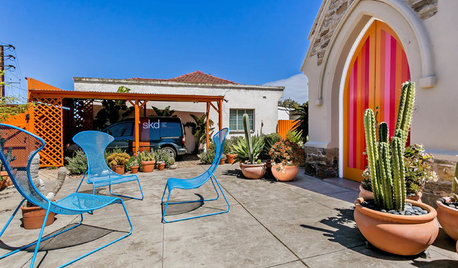
CURB APPEAL15 Ways to Create a Welcoming Front Yard
These homes featured on Houzz offer a neighborly view to the street
Full Story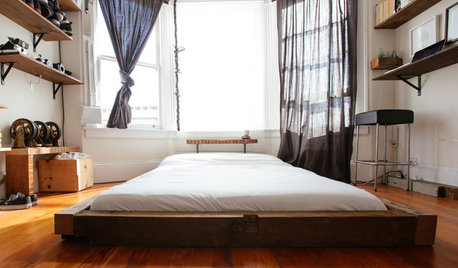
HOUZZ TOURSMy Houzz: 2 Tools + 1 Resourceful Guy = Lots of Great ‘New’ Furniture
With scrap wood and a hands-on attitude, a San Francisco renter on a tight budget furnishes his bedroom and more
Full Story


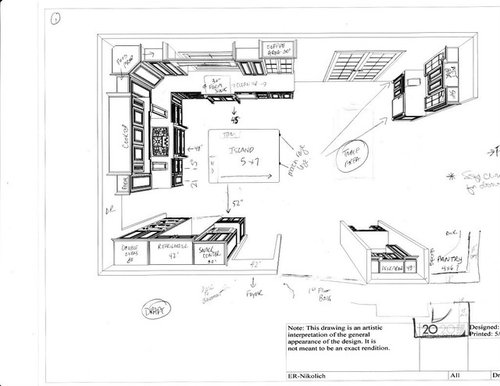
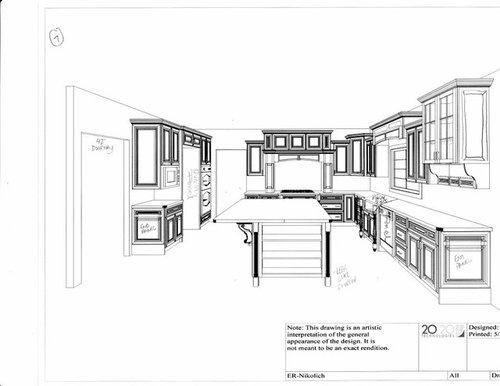
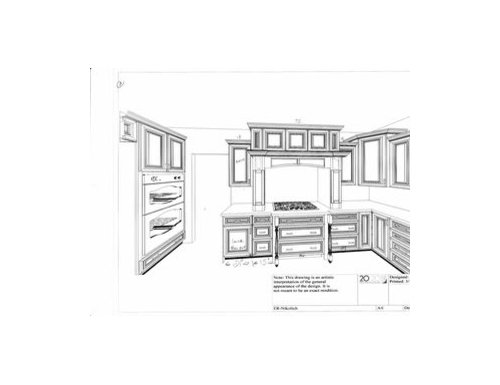
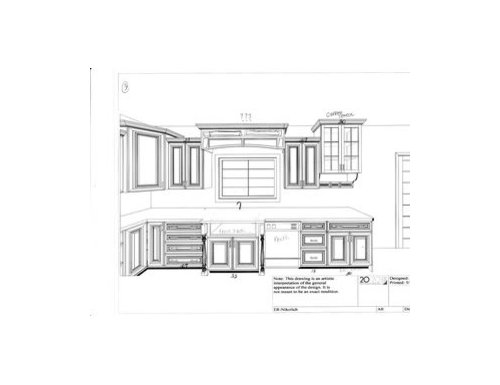
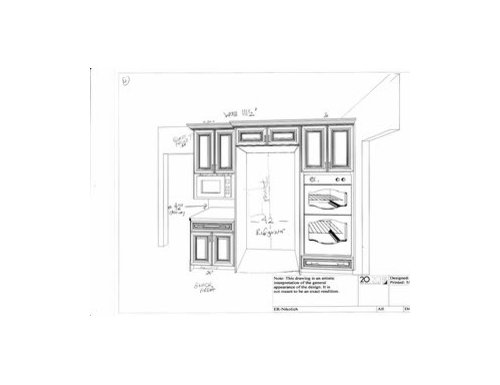
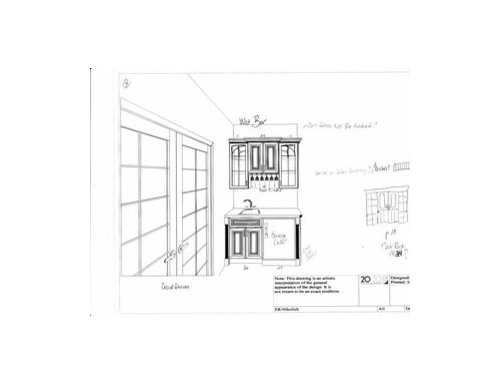



suzienj
crescent50Original Author
Related Discussions
Backsplash opinions please -- ALL comments welcome!
Q
Just Listed- Opinions & Suggestions Welcome
Q
Backsplash help. Lots of pics. Be honest welcome advice.
Q
I'd Really Appreciate Your Opinions on This (Warning: Lots of Pics)
Q
suzienj
crescent50Original Author
suzienj
rhome410
crescent50Original Author
erikanh
jb1176
rhome410
crescent50Original Author
crescent50Original Author
crescent50Original Author
akrogirl
suzienj
rhome410
crescent50Original Author
desertsteph