how do I make the base and wall cabs symmetrical near a corner?
whitneymac
15 years ago
Related Stories
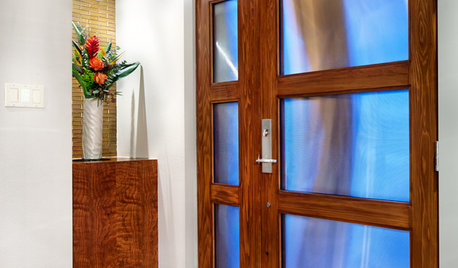
ENTRYWAYS17 Ways to Make Better Use of Entryway Corners
Open up to the possibilities for improved entryway storage, seating and architectural interest by considering the corners
Full Story
DECORATING GUIDES25 Design Trends Coming to Homes Near You in 2016
From black stainless steel appliances to outdoor fabrics used indoors, these design ideas will be gaining steam in the new year
Full Story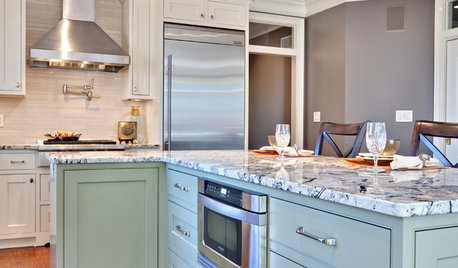
KITCHEN DESIGN9 Ideas Coming to a Kitchen Near You
2012 kitchen updates: Tall, solid-surface backsplashes, smarter storage, handy task stations and sheen instead of shine
Full Story
HOUZZ TOURSMy Houzz: Super Efficiency and Serenity Near the Florida Surf
It can withstand a hurricane and earned LEED Platinum certification, but this island home knows how to chill too
Full Story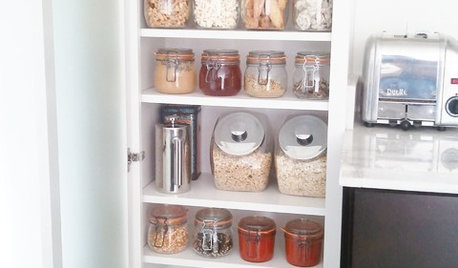
HEALTHY HOME6 Tips From a Nearly Zero-Waste Home
Lower your trash output and increase your quality of life with these ideas from a mom who did it to the max
Full Story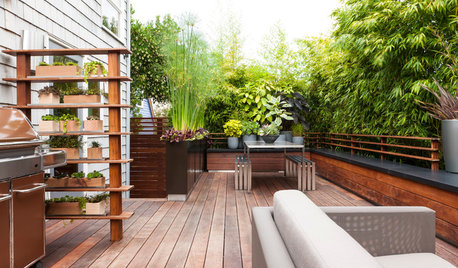
BACKYARD IDEASTake a Peek: A Peaceful Backyard Near Puget Sound
Behind a screen of bamboo trees, discover a peaceful garden retreat in the Pacific Northwest
Full Story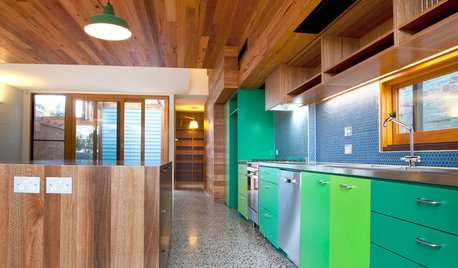
FLOORSMake Your Floors Terrific With Terrazzo
Durable, sanitary and unique, this bespeckled surface is a winner for floors, walls, countertops and sinks
Full Story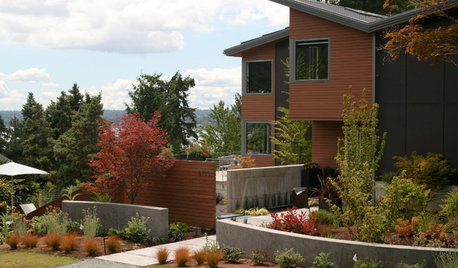
LANDSCAPE DESIGNInside Houzz: Divine Proportions Make for a Dream Landscape
Spirals based on the golden ratio give a Washington yard out-of-this-world appeal, at the hands of a designer found on Houzz
Full Story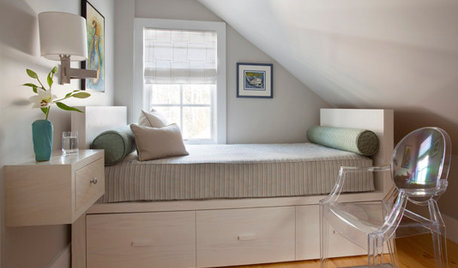
BEDROOMS7 Ways to Make a Small Bedroom Look Bigger and Work Better
Max out on comfort and function in a mini space with built-ins, wall mounts and decorating tricks that fool the eye
Full Story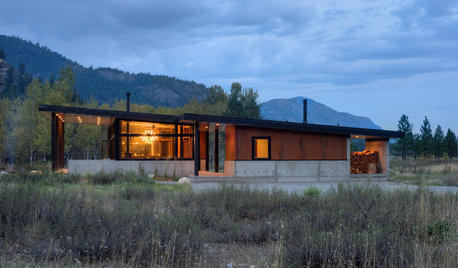
MODERN HOMESHouzz Tour: A Base Camp Designed for Adventure, Durability and Style
Rugged materials join refined good looks and clever details in a Washington family’s all-year getaway
Full Story






sweeby
sombreuil_mongrel
Related Discussions
Wall corner cab: angled or 90 degree?
Q
Corner Storage Options and Symmetry....Need Help!!
Q
How can I make these windows more symmetrical?
Q
Should I have an 18' DW next to the sink or a 24' DW near cabs?
Q
puertasdesign