Here's my layout...what do you think?
momand3boys
14 years ago
Related Stories

HOMES AROUND THE WORLDThe Kitchen of Tomorrow Is Already Here
A new Houzz survey reveals global kitchen trends with staying power
Full Story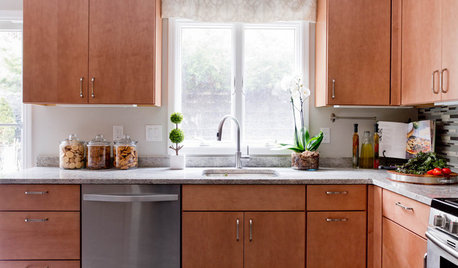
KITCHEN DESIGNHere It Is! See Our Finished Kitchen Sweepstakes Makeover
This lucky New Jersey homeowner got improved storage, upgraded finishes and a better layout to accommodate his family of 6
Full Story
KITCHEN DESIGNHere's Help for Your Next Appliance Shopping Trip
It may be time to think about your appliances in a new way. These guides can help you set up your kitchen for how you like to cook
Full Story
BATHROOM WORKBOOKStandard Fixture Dimensions and Measurements for a Primary Bath
Create a luxe bathroom that functions well with these key measurements and layout tips
Full Story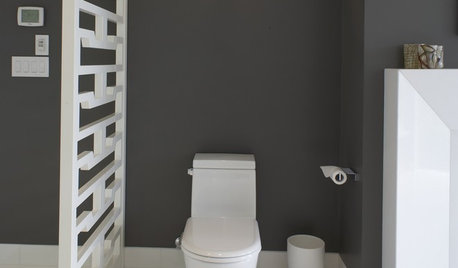
BATHROOM DESIGNHere's (Not) Looking at Loo, Kid: 12 Toilet Privacy Options
Make sharing a bathroom easier with screens, walls and double-duty barriers that offer a little more privacy for you
Full Story
MOST POPULARIs Open-Plan Living a Fad, or Here to Stay?
Architects, designers and Houzzers around the world have their say on this trend and predict how our homes might evolve
Full Story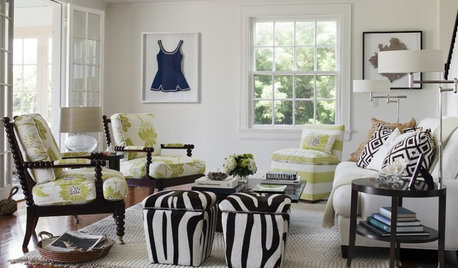
DECORATING GUIDESHere's How to Steer Clear of 10 Top Design Don'ts
Get interiors that look professionally styled even if you're taking the DIY route, by avoiding these common mistakes
Full Story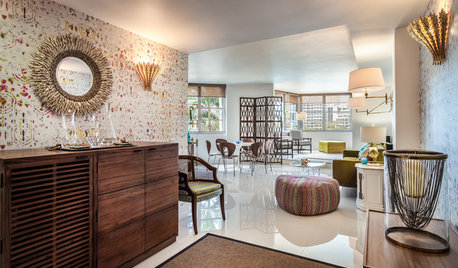
DECORATING GUIDESHouzz Tour: Happy Days Are Here Again in a Miami Apartment
The colors of Biscayne Bay, an owner’s fond memories and the groovy spirit of the 1970s inspire a bright redesign
Full Story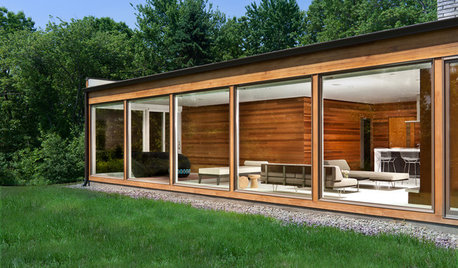
HOUZZ TOURSHouzz Tour: Let's Be Transparent Here
Expansive glass and a new floor plan celebrate a midcentury modern home's openness and connection to nature
Full Story
HOUZZ TOURSHouzz Tour: Visit a Forward Thinking Family Complex
Four planned structures on a double lot smartly make room for the whole family or future renters
Full Story







desertsteph
rhome410
Related Discussions
I think my search is done. Here's my list. How'd I do?
Q
Here are my plans. what do you think?
Q
Here's my cardboard faucet model - hee hee - what do you think?
Q
Limited Space Cabinet Layout. What do you think?
Q
momand3boysOriginal Author