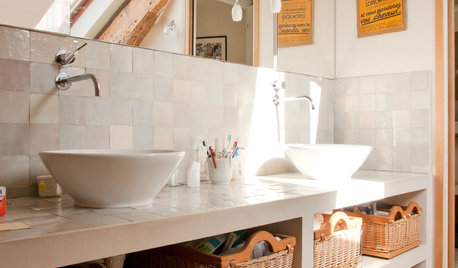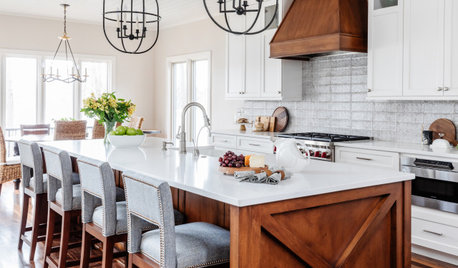Finalizing Kitchen Plans in New Construction
snookers1999
9 years ago
Related Stories

KITCHEN CABINETSCabinets 101: How to Choose Construction, Materials and Style
Do you want custom, semicustom or stock cabinets? Frameless or framed construction? We review the options
Full Story
WORKING WITH PROSConstruction Contracts: How to Understand What You Are Buying
Learn how plans, scope of work and specifications define the work to be completed
Full Story
KITCHEN WORKBOOK4 Steps to Get Ready for Kitchen Construction
Keep your project running smoothly from day one by following these guidelines
Full Story
KITCHEN WORKBOOKHow to Remodel Your Kitchen
Follow these start-to-finish steps to achieve a successful kitchen remodel
Full Story
KITCHEN WORKBOOKHow to Plan Your Kitchen Space During a Remodel
Good design may be more critical in the kitchen than in any other room. These tips for working with a pro can help
Full Story
KITCHEN DESIGN9 Questions to Ask When Planning a Kitchen Pantry
Avoid blunders and get the storage space and layout you need by asking these questions before you begin
Full Story
WORKING WITH PROSYour Guide to a Smooth-Running Construction Project
Find out how to save time, money and your sanity when building new or remodeling
Full Story
BUDGETING YOUR PROJECTDesign Workshop: Is a Phased Construction Project Right for You?
Breaking up your remodel or custom home project has benefits and disadvantages. See if it’s right for you
Full Story
REMODELING GUIDESWhat to Consider Before Starting Construction
Reduce building hassles by learning how to vet general contractors and compare bids
Full Story
BUDGETING YOUR PROJECTConstruction Contracts: What to Know About Estimates vs. Bids
Understanding how contractors bill for services can help you keep costs down and your project on track
Full Story






christina222_gw
snookers1999Original Author
Related Discussions
New Construction Plan Review
Q
Lighting plan for new construction Kitchen
Q
Please recview New kitchen layout, new construction.
Q
Looking for feedback on IKEA kitchen plan for new construction
Q
HappyValleyHome
snookers1999Original Author
HappyValleyHome
rosie
lavender_lass
snookers1999Original Author
OOTM_Mom
lisa_a
mrspete
snookers1999Original Author
User
snookers1999Original Author
lisa_a
lavender_lass
snookers1999Original Author
snookers1999Original Author
snookers1999Original Author
lisa_a
snookers1999Original Author
snookers1999Original Author
mominHI
lisa_a
User
lisa_a
Ivan I