sneak peek --new/old gumwood kitchen
sayde
12 years ago
Related Stories
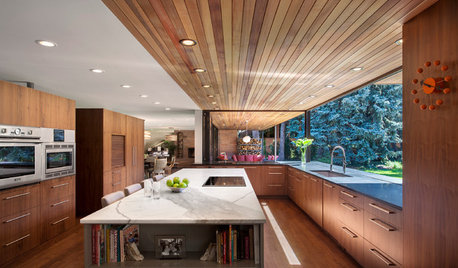
EVENTSSneak a Peek at 7 Homes From Denver’s Modern Home Tour
A wine cube with a glass ceiling, a remodeled Eichler and other structures exemplify modern design in Colorado
Full Story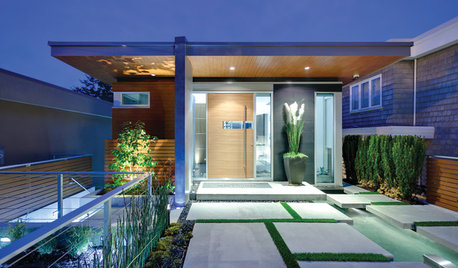
EVENTSSee 8 Stunning Abodes From 2 Modern Home Tours in Canada
Can’t make it to British Columbia for 2 upcoming modern home tours? No sweat. Here’s a sneak peek
Full Story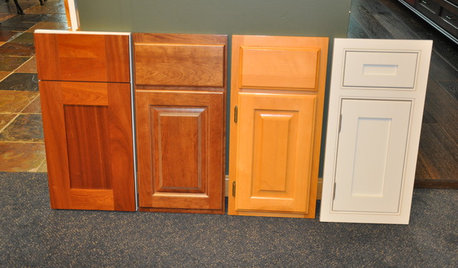
KITCHEN CABINETSLearn the Lingo of Kitchen Cabinet Door Styles
Understand door types, materials and cabinet face construction to make the right choice when you shop
Full Story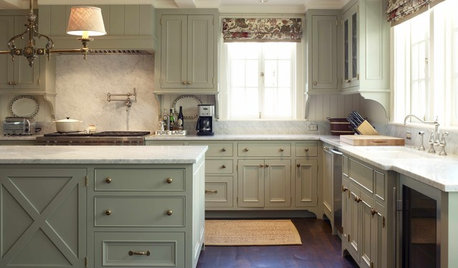
KITCHEN DESIGNKitchen Confidential: 9 Trends to Watch for in 2016
Two top interior designers share their predictions for the coming year
Full Story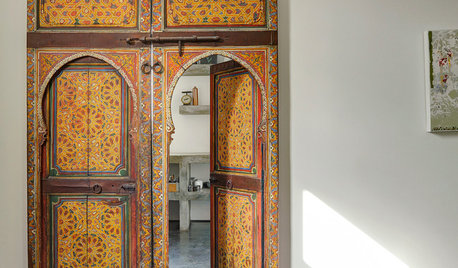
DOORSSee How Salvaged Doors Add Character to a Home
Designers use distinctive old doors to make a statement in these spaces
Full Story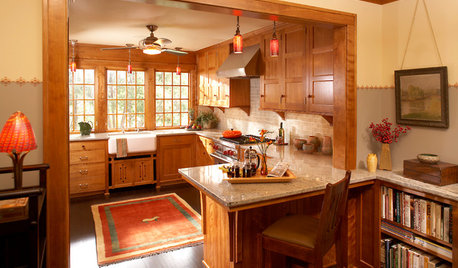
CRAFTSMAN DESIGNKitchen of the Week: Kitchen Returns to the Craftsman Era
Minnesota designers incorporate fine woodwork, Arts and Crafts stenciling, and handmade lights and tiles into their new space
Full Story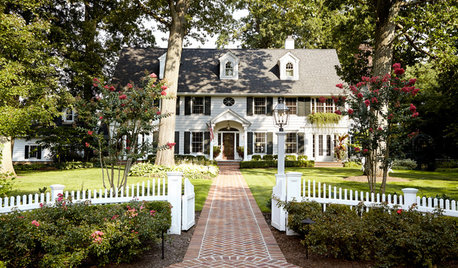
DECORATING GUIDESHouzz Tour: Much to Like About This Traditional Beauty
New elements mix well with old in a New Jersey family’s elegant and comfortable colonial revival home
Full Story
KITCHEN DESIGNOpen vs. Closed Kitchens — Which Style Works Best for You?
Get the kitchen layout that's right for you with this advice from 3 experts
Full Story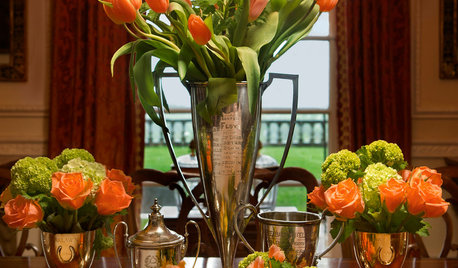
DECORATING GUIDESEntertaining: Hosts Pull Out the Stops for Kentucky Derby Parties
Walk through the lavishly appointed Malvern House as designer Lee W. Robinson shares tips for gatherings that go the distance
Full Story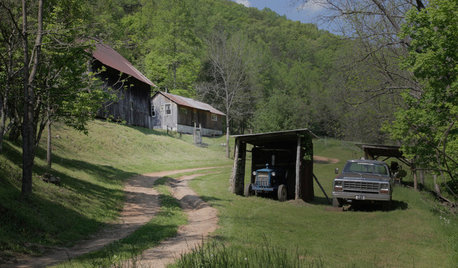
TASTEMAKERSNew Series to Give a Glimpse of Life ‘Unplugged’
See what happens when city dwellers relocate to off-the-grid homes in a new show premiering July 29. Tell us: Could you pack up urban life?
Full Story


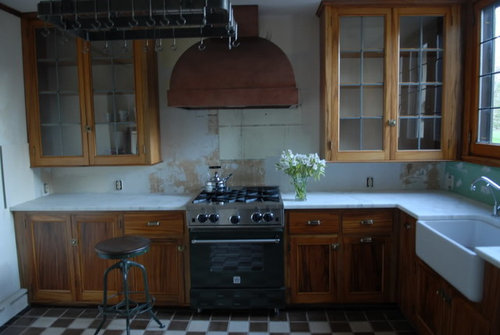



flwrs_n_co
remodelfla
Related Discussions
Kitchen sneak peek!
Q
Sneak Peek of Almost Finished Kitchen!
Q
Kitchen sneak peek
Q
Sneak Peek....vintage kitchen :)
Q
grneyesct
dianalo
honorbiltkit
prill
nutherokie_gw
angie_diy
elba1
linste22
ejbrymom
ginny20
saydeOriginal Author
drdannie
cardamon
lisa_a
kaismom
kateskouros
marthavila
sandn
boxerpups
annachosaknj6b
theresse
saydeOriginal Author
gillycat