Was: Paneled ceiling/walls, Lava Rock FP, Now Lightened Up
Gooster
10 years ago
Related Stories
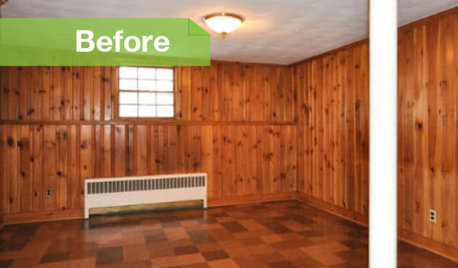
PAINTINGKnotty to Nice: Painted Wood Paneling Lightens a Room's Look
Children ran from the scary dark walls in this spare room, but white paint and new flooring put fears and style travesties to rest
Full Story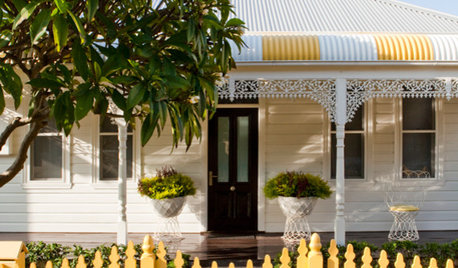
DECORATING GUIDESLighten Up — or Brighten Up — With Yellow
You can use this versatile color to create a buttery backdrop, add a zesty accent or make a bold design statement
Full Story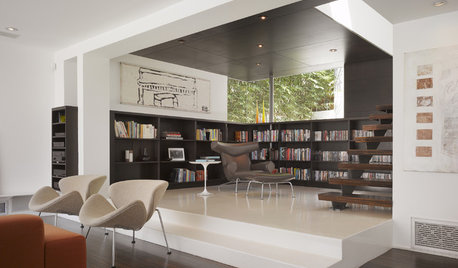
MORE ROOMS12 Libraries That Lightened Up
Stick dark and dusty back on the shelf and check out these airy, modern and unexpected spots for books instead
Full Story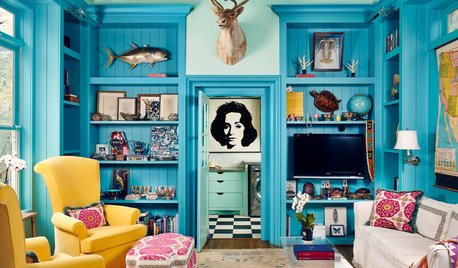
HOUZZ TOURSHouzz Tour: A Federalist-Style Home Lightens Up
A creative homeowner who loves color infuses her traditional brick home in Texas with energy and style
Full Story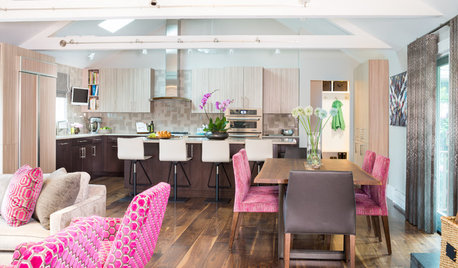
KITCHEN DESIGNLightened-Up Midcentury Kitchen Goes With the Flow
A ranch’s kitchen, dining area and living room are combined in one beautifully unified space, while a mudroom solves a clutter problem
Full Story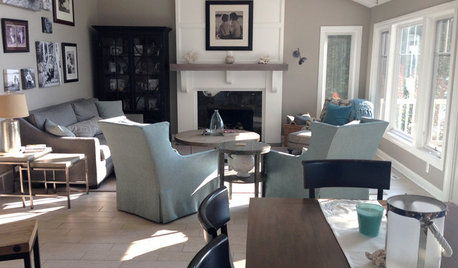
BEFORE AND AFTERSLiving Area Lightened Up and Ready for Anything
Porcelain tile and outdoor fabrics prepare this lakeside home for the challenge of pets and kids
Full Story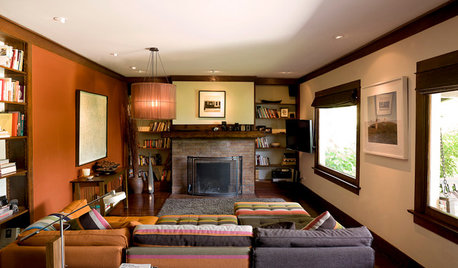
HOUZZ TOURSHouzz Tour: A California Craftsman Bungalow Lightens Up
Japanese and '60s-mod touches give heavy-looking interiors a new outlook in this Pasadena home
Full Story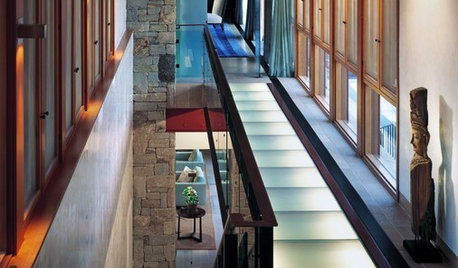
FLOORSLighten Up With Glass Floors
To spread the light, visually connect floors or infuse a space with drama, glass floors are a clear top choice
Full Story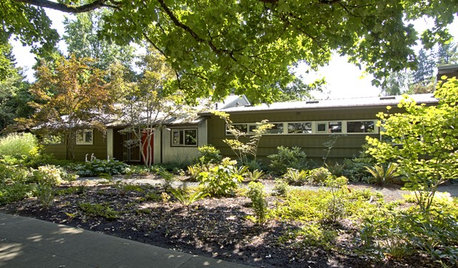
HOUZZ TOURSMy Houzz: A Rock 'n' Roll Dad's Pad Gets a Tune-up
Small additions and renovations bring casual style to a spacious midcentury ranch home
Full Story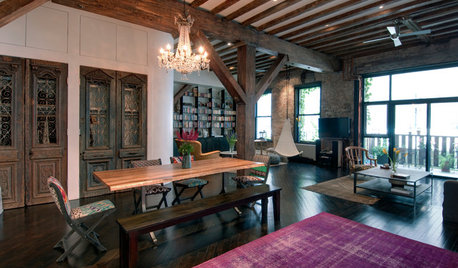
LOFTSHouzz Tour: Feng Shui Lightens a Brooklyn Loft
See how stripping parts of a home's structure can boost its energy flow along with its design chops
Full Story


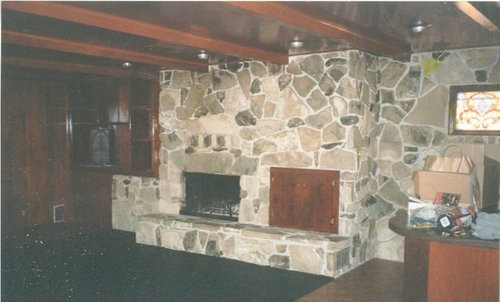
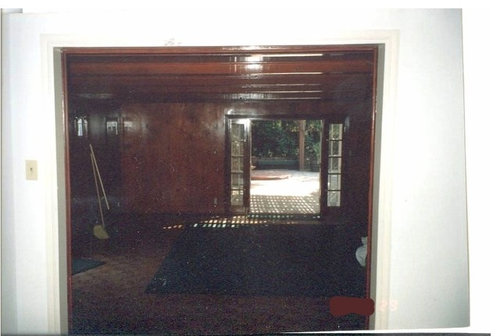
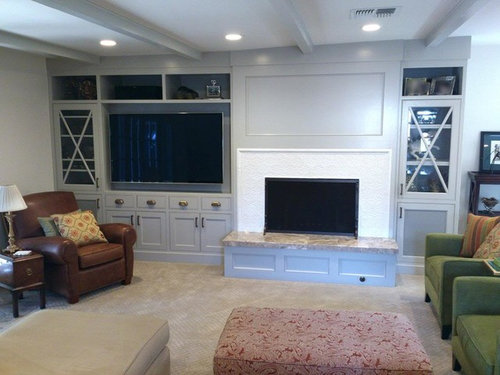
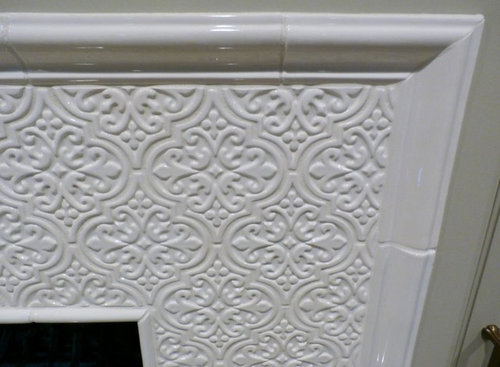
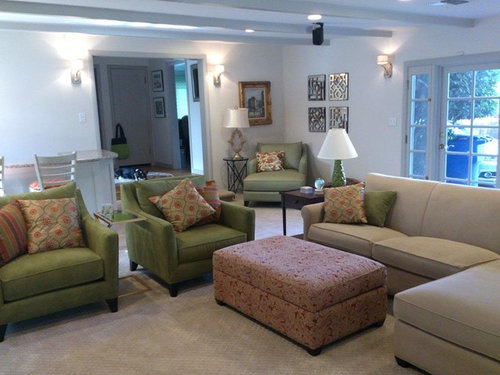
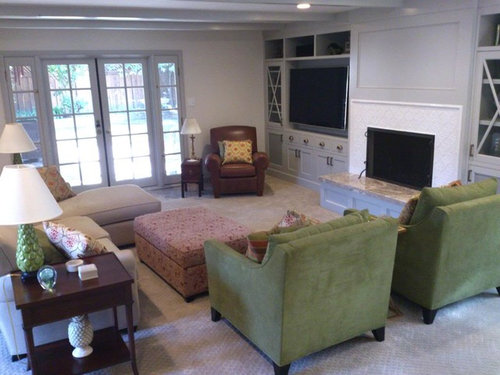




roarah
Holly- Kay
Related Discussions
What to do w/cab where microwave was?
Q
Help me lighten up!
Q
Black (slate?) fireplace- can I lighten it and have it keep nuance?
Q
Making a ceiling look as high as possible and a walled mirror problem
Q
TxMarti
cat_mom
yayagal
Vertise
amykath
Annie Deighnaugh
badgergal
GoosterOriginal Author
lazy_gardens
chispa
kam76
mtnrdredux_gw
louisianapurchase
Pipdog
GoosterOriginal Author
gsciencechick
mlweaving_Marji
AngelCowgirl
GoosterOriginal Author
cat_mom
marrilyn
outsideplaying_gw
msrose
GoosterOriginal Author
amykath
nhb22
nancybee_2010
kiki_thinking
edeevee
GoosterOriginal Author
amykath
jterrilynn
GoosterOriginal Author
birdgardner