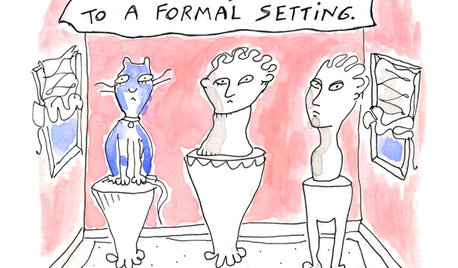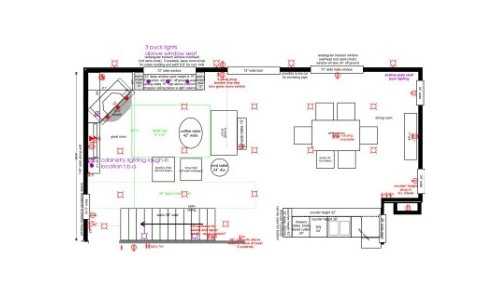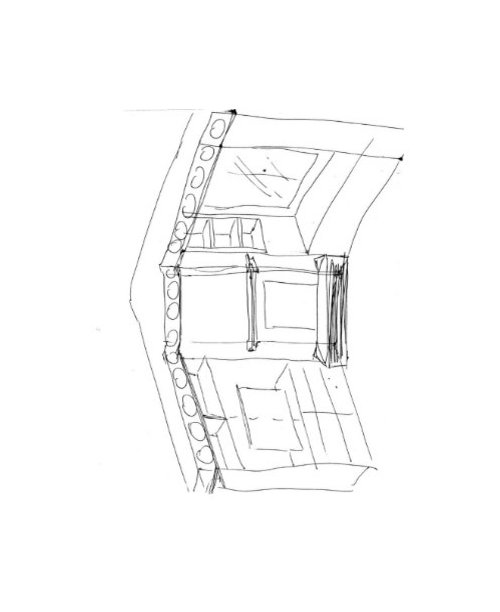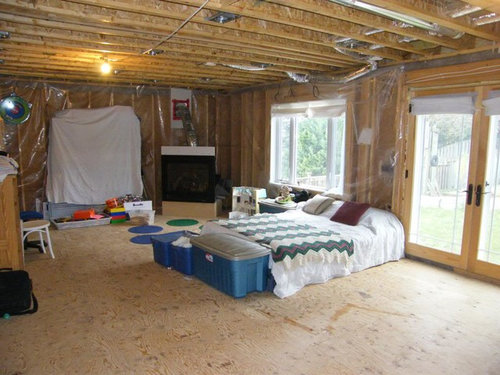Window seat or couch under window: please help me decide.
ontariomom
10 years ago
Related Stories

LIFEHow to Decide on a New Town
These considerations will help you evaluate a region and a neighborhood, so you can make the right move
Full Story
HOME OFFICESQuiet, Please! How to Cut Noise Pollution at Home
Leaf blowers, trucks or noisy neighbors driving you berserk? These sound-reduction strategies can help you hush things up
Full Story
SMALL SPACESDownsizing Help: Storage Solutions for Small Spaces
Look under, over and inside to find places for everything you need to keep
Full Story
MOST POPULAR7 Ways Cats Help You Decorate
Furry felines add to our decor in so many ways. These just scratch the surface
Full Story
SELLING YOUR HOUSE10 Low-Cost Tweaks to Help Your Home Sell
Put these inexpensive but invaluable fixes on your to-do list before you put your home on the market
Full Story
COLORPick-a-Paint Help: How to Create a Whole-House Color Palette
Don't be daunted. With these strategies, building a cohesive palette for your entire home is less difficult than it seems
Full Story
DECLUTTERINGDownsizing Help: How to Edit Your Belongings
Learn what to take and what to toss if you're moving to a smaller home
Full Story
DECLUTTERINGDownsizing Help: Choosing What Furniture to Leave Behind
What to take, what to buy, how to make your favorite furniture fit ... get some answers from a homeowner who scaled way down
Full Story
MOVINGRelocating Help: 8 Tips for a Happier Long-Distance Move
Trash bags, houseplants and a good cry all have their role when it comes to this major life change
Full Story










caminnc
ontariomomOriginal Author
Related Discussions
Please help me design a window seat beside a corner fireplace
Q
Please help me fix bad sink window design decision!
Q
Help deciding what to place in front garden under windows....
Q
Help deciding what to place in front garden under windows....
Q
madeyna
ontariomomOriginal Author
ontariomomOriginal Author
rosie
ontariomomOriginal Author
Oakley
ontariomomOriginal Author
luckygal
ontariomomOriginal Author
lavender_lass
pink_warm_mama_1
ontariomomOriginal Author
Oakley
lavender_lass
rosie
ontariomomOriginal Author
ontariomomOriginal Author
lavender_lass
nanny2a
lavender_lass
ontariomomOriginal Author
lavender_lass
ontariomomOriginal Author