I really need help with our kitchen design. I am going in circles. I have tried to convince myself to live with a 24" wide fridge because it makes the layout so much easier, but we really need the capacity of the 30" for our family of (soon to be) 4. The easiest place to put the fridge is on the north wall by the pantry, but then there is no countertop (or place to store glasses) next to the fridge. I have never lived with a kitchen without counters next the fridge, and imagine it would be a huge PITA every time someone wants a drink to have to walk to one wall for a glass, then to another wall to grab a bottle of water, juice, milk, etc. from the fridge, carry everything to the island 4' away so I can put down the glass, open the bottle and pour, then return the container to the fridge. With a toddler and an infant, I have to fetch a lot of bottles and glasses on a daily basis (often one-handed while holding a child).
DH thinks it is more important to have counter landing space next to the microwave/speedoven than the fridge. Ideally, I would like to have counters next to each appliance, but I cannot figure out how to make it work and still have decent counter space next to the range. I originally planned to have a range or cooktop on the island, but several people here told me that was a terrible idea.
I am attaching pictures of the last plan I drew. I had planned to modify this by putting the 30" fridge and freezer columns on the east range wall where the wine column and wall ovens are shown on the pictures. Then the wall ovens would move to the north wall on the right of the pantry (where the fridge is shown) and the wine column would move to the left of the pantry (where the freezer is shown). Alternatively, the wall ovens could move to the south wall, near the top. This would give counter landing space next to the ovens, leaving about 42" of counter between oven tower and sink, but I am worried about the oven and freezer handles interfering with each other.
I thought having the fridge and freezer on the east wall solved my problems, and on paper I thought it would be okay to have just 23-24" of counter between the range and the fridge & freezer columns. I do not really prep near the range, so I thought that would be enough landing space for hot pans and for fridge items. However, this weekend I got out the tape measurer and took a good look at my current kitchen. The fridge is now 31" from the cooktop, and I realized it would feel claustrophobic and probably also look odd (from a scale perspective) to have less than 30" between the range and any tall 24" deep appliances or pantry cabinets.
I am hoping you can come up with a solution I missed. We are supposed to meet with the architect this weekend to tell him what we want so he can re-draw the preliminary plans and we can start getting bids from GCs. We have a baby coming in 4 weeks (or less), and DH does not want to push the meeting back because I have been working on the design for over 4 months and he does not think delaying any longer will help me come up with something I have not already thought of.
Notes: There is only 23.5" between the kitchen window and the wall separating the kitchen and dining room. The wall probably cannot be moved because it is a load-bearing wall going up to a vaulted ceiling, and moving it over to steal space from the dining room would also mess up the entrance from the front entry to the living and dining area. DH has started to be amenable to spending the money to move the window over (or get rid of it) if it improves the design significantly (he will agree to almost anything to be done at this point). Unfortunately, moving a bay window is significant because of the exterior bump out required on the side of the house. Plus, the further the window moves east, the less we see ocean and the more we see our next door neighbor's roof. Still, it is an option.
The size of the freezer is flexible. I chose the 30" column for symmetry with the fridge, but 24" is all we need. I could go down further to an 18" column or a freezer drawer if it really helps (we will just have to put a chest freezer in our crowded garage for additional storage). The microwave can be either a 30" Advantium or 24" Miele. My beloved wine column can be replaced with undercounter units.
My last plan (see above for modifications). 1 square = 6".:
The architect's original plan. I did not like it because no counters next to fridge and the wall ovens open into a doorway, which seems dangerous.
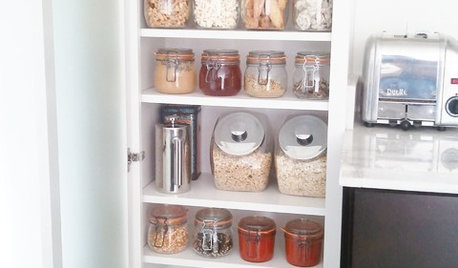

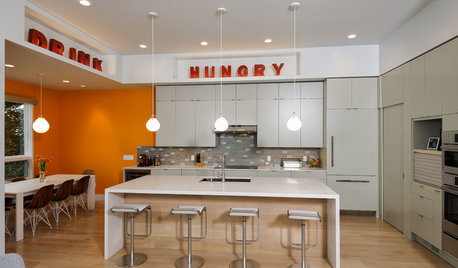
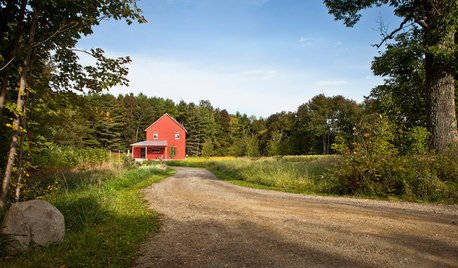


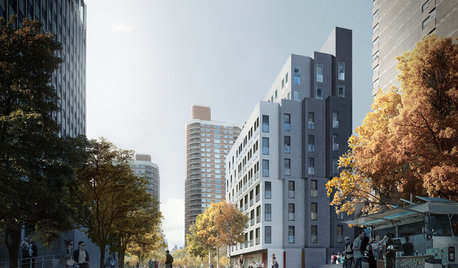


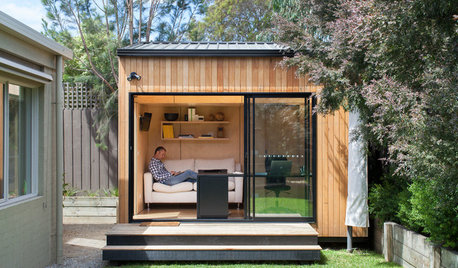




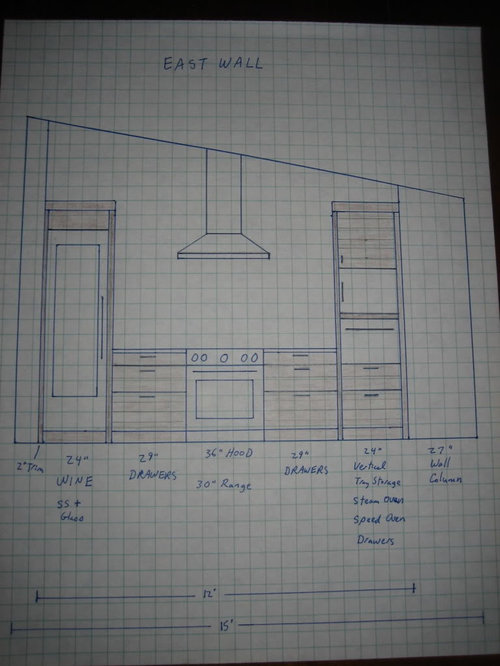


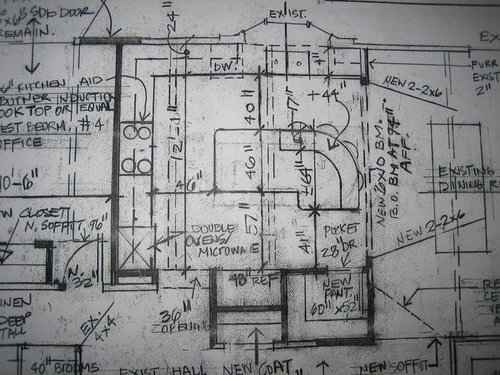


blfenton
kaysdOriginal Author
Related Discussions
WWYD?? House Purchase Options.
Q
Am I over-thinking this? WWYD?
Q
Beachhouse Quest - WWYD
Q
WWYD to update this kitchen?
Q
remodelfla
ncamy
geokid
rosie
formerlyflorantha
palimpsest
blfenton
coastal_modern_love
rhome410
gillycat
kaysdOriginal Author
kaysdOriginal Author
kaysdOriginal Author
palimpsest
blfenton
dianalo
breezygirl
rhome410
formerlyflorantha
kaysdOriginal Author
kaysdOriginal Author
breezygirl
drdannie
breezygirl
rhome410
kaysdOriginal Author