Final walk through...so to speak
lavender_lass
12 years ago
Related Stories
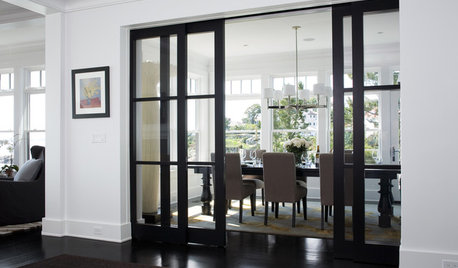
DOORSLet's Walk Through the Latest Door Trends
The functional feature has been getting a dose of flexibility, creativity and glamorous detail
Full Story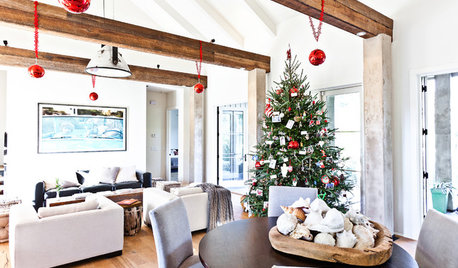
HOLIDAYSCollecting Christmas Ornaments That Speak to the Heart
Crafted by hand, bought on vacation or even dug out of the discount bin, ornaments can make for a special holiday tradition
Full Story
KITCHEN COUNTERTOPSWalk Through a Granite Countertop Installation — Showroom to Finish
Learn exactly what to expect during a granite installation and how to maximize your investment
Full Story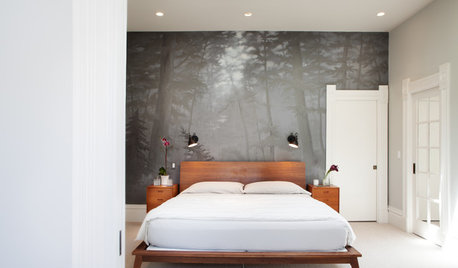
ROOM OF THE DAYRoom of the Day: A Walk Through the Redwoods
Painted behind the bed, trees bring a calming air to a San Francisco master bedroom
Full Story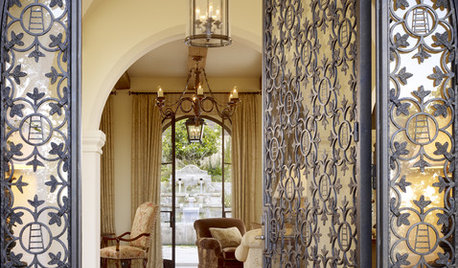
DECORATING GUIDES15 Ways to Make Your Home Speak Spanish
You won't need a translator to appreciate the beauty of Spanish-style ironwork, tile, architecture and more around the home
Full Story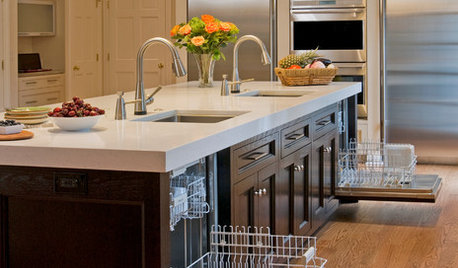
HOUSEKEEPING10 Chores You Can Whip Through During Commercials
Use ad time for getting tasks done, and it’s like fast-forwarding your house into cleanliness
Full Story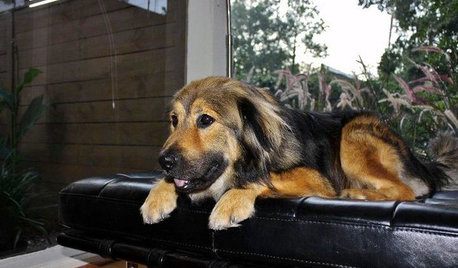
PETSA Romp Through Pet-Friendly Materials
Deceptively durable, these stylish flooring materials and fabrics let you give Fluffy the run of the house
Full Story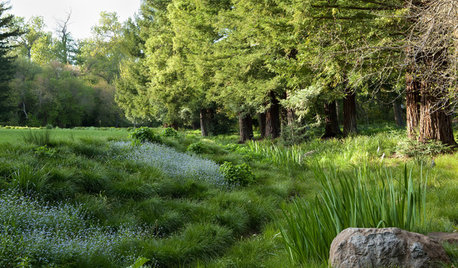
LANDSCAPE DESIGNHow to Move Water Through Your Landscape
Swales, underground pipes or a mix of both: There’s more than one way to distribute water in the garden
Full Story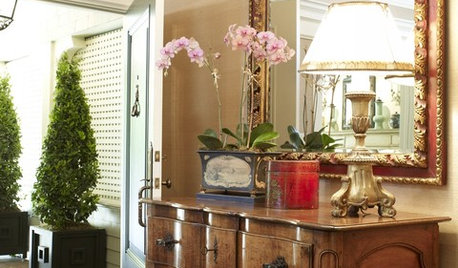
DECORATING GUIDESSail Through Special Occasions With a Ready, Gracious Home
Smile serenely in the face of impromptu parties, unexpected guests and last-minute gift giving with these ideas for preparing now
Full Story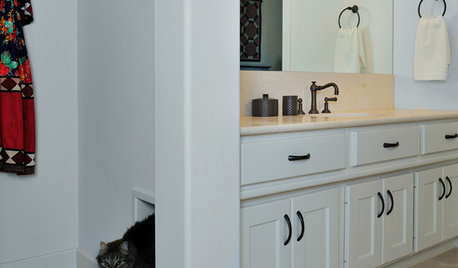
PETSSo You Want to Get a Cat
If you're a cat lover, the joys outweigh any other issue. If you haven't lived with one yet, here are a few things to know
Full StoryMore Discussions




mama goose_gw zn6OH
summerfielddesigns
Related Discussions
Speaking of travel -- tips for DC?
Q
Is it time to 'snip' the problem so to speak???
Q
My latest, greatest and 'final' design- Final thoughts?
Q
When to leave welcome gifts to buyers
Q
krayers
User
User
lavender_lassOriginal Author
User
Shades_of_idaho
krayers
lavender_lassOriginal Author
desertsteph
User
dekeoboe
lavender_lassOriginal Author
User
lavender_lassOriginal Author
lavender_lassOriginal Author
Shades_of_idaho
User
lavender_lassOriginal Author
lavender_lassOriginal Author
lavender_lassOriginal Author
lavender_lassOriginal Author
lavender_lassOriginal Author
dekeoboe
Shades_of_idaho
lavender_lassOriginal Author
lavender_lassOriginal Author
User
lavender_lassOriginal Author
User
lavender_lassOriginal Author
User
User
lavender_lassOriginal Author
lavender_lassOriginal Author