My small house (cottage)
eclecticcottage
10 years ago
Related Stories

HOUZZ TOURSHouzz Tour: Overhauled Interiors in a Tiny Fisherman's Cottage
Its 1880s structure is protected, but extensive interior damage and a puzzling layout are erased to make this Irish home livable and bright
Full Story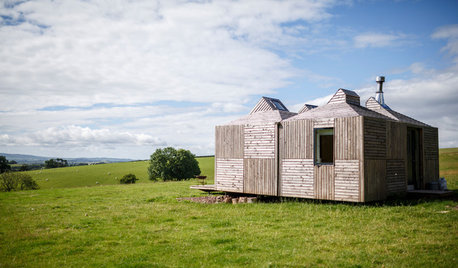
VACATION HOMESHouzz Tour: Scottish Farm Cottage Looks to Sun and Stars
A sheep field is home to a small, energy-efficient house that pulls ideas from mobile home design and raises the style level
Full Story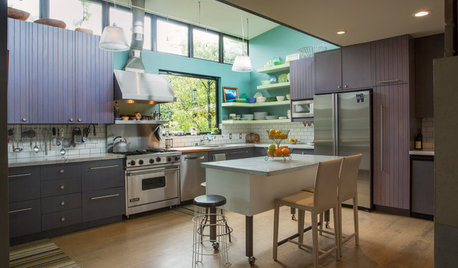
HOUZZ TOURSMy Houzz: 2 Old Cottages Become 1 Cool, Colorful Home
A central entry unites 2 small houses, creating a home with an open living area, private bedrooms and eclectic decor
Full Story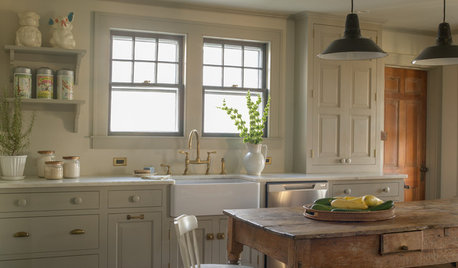
DECORATING GUIDES15 Ways to Get the English Cottage Look
Look to nature, inexpensive fabrics and small swaps to conjure a country-house vibe
Full Story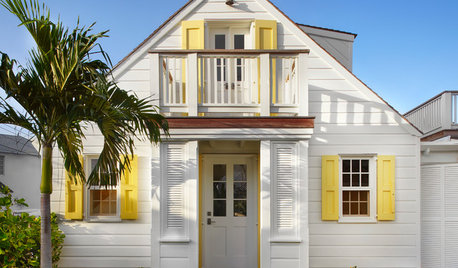
DECORATING GUIDES10 Small-Space Tips From Beach Cottages
Cozy doesn't have to feel cramped when you can trick the eye with color, height and scale
Full Story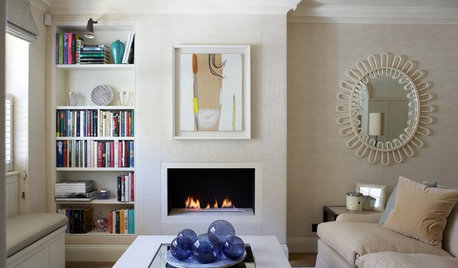
COTTAGE STYLEHouzz Tour: Snug London Cottage Has a Spacious Feel
Natural light, an ingenious layout and plenty of space-saving tricks are the secrets to this compact home’s laid-back charm
Full Story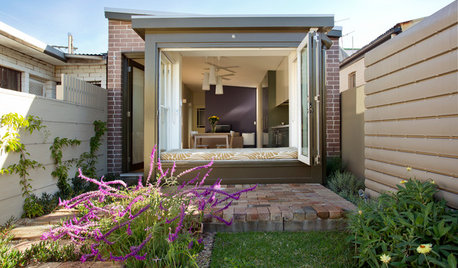
HOUZZ TOURSHouzz Tour: A Victorian Cottage in Sydney Opens Up
Colors, not walls, now define spaces in this once-dreary home — and the new airy garden overlook helps too
Full Story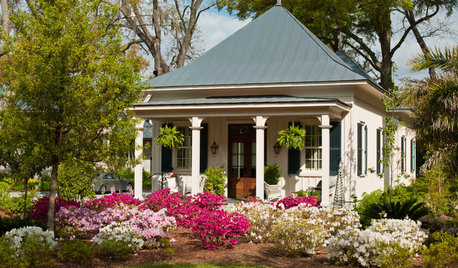
SMALL SPACES8 Challenges of Cottage Living
‘Small rooms or dwellings discipline the mind,’ Leonardo da Vinci once said. Just how much discipline can you handle?
Full Story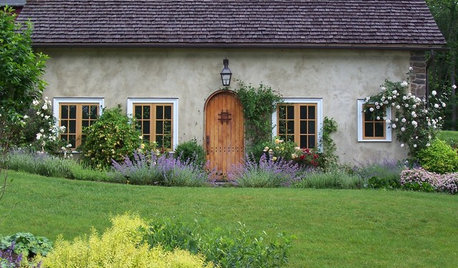
SMALL SPACESCottages: The Comfort Food of Architecture
Soul satisfying and as snug as a favorite sweater, a cottage knows how to roll out the welcome mat
Full Story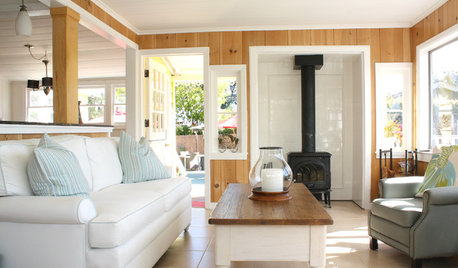
HOUZZ TOURSMy Houzz: Sunny Charm for a Hilltop Cottage
Once dilapidated and lacking a landscape, this Santa Cruz home is now a cheery Caribbean-inspired getaway
Full StorySponsored
More Discussions






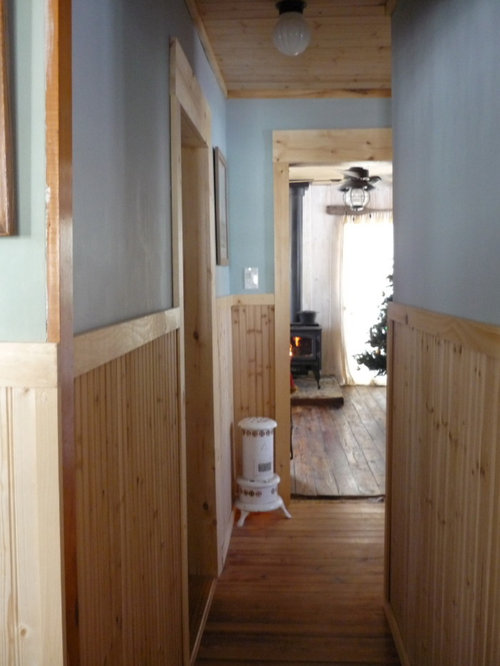

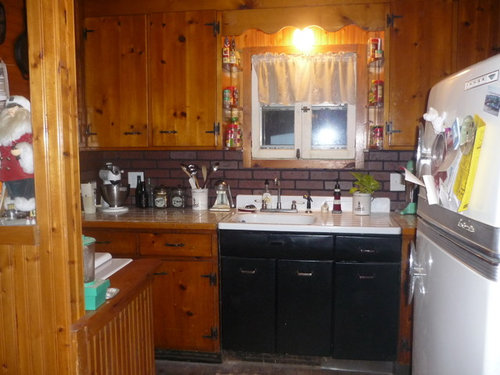



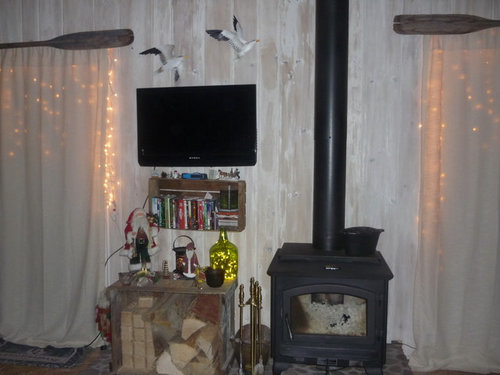
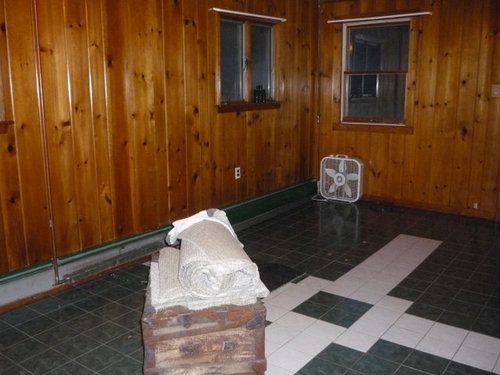
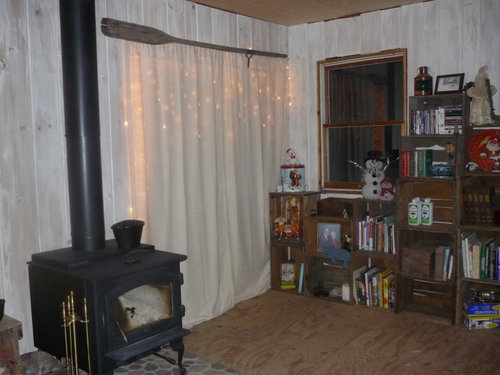


egbar
egbar
Related Discussions
Would a cottage garden suit my house? pics
Q
my favorite small home plans site
Q
My idea of a small quaint cottage home~ A painter's vision!
Q
Contract on small cottage.. need advice on back of house..
Q
eclecticcottageOriginal Author
word_doc
eclecticcottageOriginal Author
eclecticcottageOriginal Author
TxMarti
eclecticcottageOriginal Author
dody40
eclecticcottageOriginal Author
egbar
angiepangie
wordie89
wordie89
libby999999999
eclecticcottageOriginal Author
smith321
JubeeBijou
EATREALFOOD
EATREALFOOD
Jamesdavis
eclecticcottageOriginal Author
eclecticcottageOriginal Author
EATREALFOOD
eclecticcottageOriginal Author