corner cabinet at end of wall run?
katsmah
13 years ago
Featured Answer
Sort by:Oldest
Comments (25)
sue36
13 years agokatsmah
13 years agoRelated Discussions
Does anyone have a dishwasher at the corner end of a cabinet run?
Comments (10)Thanks all! It's interesting to hear how many folks have end-runs and have no problems with it (despite what all the KDs say!). Tracie and Lascatx - I do love my DDs, but alas, in the new house the issue is noise. Fisher Paykel doesn't seem to have kept up with the rest of the industry in reducing the operational sound levels. The DD aren't LOUD, but they are noticable - you have to talk over them if you're in the room. The new house is small and open open - DR and kitchen are one, and they're both open to the LR. We could justrun the DW in the middle of the night the way we do now, but it would be nice to be able to run a quiet load during a meal so that there are actually enough dishes for dessert when we have company! That said, I am still struggling with the decision. DH says "go for quiet" and I say....I love not having to bend! but quiet would be nice. Decisions, decisions. Burntfingers...See MoreEnding with Upper Corner Cabinet
Comments (42)I no longer have mine. But doing the math - the cabinet box was 24", and the sides were 12". That makes the angled face just under 17". However, they were builder grade face frame, so the cabinet walls and face frame took up anywhere from 2 to 4", leaving 13 or 14" for the opening. I honestly don't think widening the opening by 3 or 4 inches would have helped a whole lot. The only items in an angled cabinet that are readily accessible are those right in front. Of course the same is true of a rectangular cabinet, but in the angled cab, you have the side corners and back that can hold stuff, but are impossible to reach without moving the items in the front. And because the angled corner cab is deeper than a standard wall cabinet, there is even more stuff lost in the back. If you're short, like me, it is impossible to reach things at the back, even on the bottom shelf. Sure, you get a lot of storage, but unless you have a lot of things that you use rarely, it's not very useful storage. When I cleaned out my angled uppers prior to renovation, I was embarrassed by how much crap was in them - things I had no idea I even had. Most things got tossed or donated - if I haven't used them for years (because I don't know they're there), I don't need them. In the 25 years we had those cabinets, I did clean them out periodically - and it was the same story every time. Stuff just gets lost in those back holes. I did a little sketch, and a little math. For the sake of simplicity, I'm ignoring the actual width of cabinet walls, and assuming the corner cabinet is 24" x 24", and adjacent cabinets are 12" deep. With an angled corner, I'm considering usable space to be that in front of the door - the square space outlined in green. But because that square is 17" deep, potentially only the first 12" are easily usable (shown by the dotted green line), cutting the usable area down from 576 square inches actual space to about 200 sq in usable space. Applying the same criteria to the easy reach, where the corner is considered less accessible, you have 432 sq in actual, and 288 sq in accessible. Obviously, YMMV in both scenarios, depending on what's in the cabinet. Another thing to consider - I put an extra shelf in one of my easy reach cabs, giving me more total usable area in that cab. While it's possible to do that with an angled cabinet, reducing the height makes the back and sides even darker and less convenient....See MoreCover panels at ends of cabinet runs
Comments (9)We are also using Ikea cabinets. On the island and on the bank of base cabinetry that does not reach the walls, we are using doors rather than cover panels. I like the heavier look of the doors and the "furniture" feeling they create. On the pantry cabinets and the banquette we are building from fridge cabinets, we are using furniture legs and leaving an open space underneath - no toekick. This looks nice in a traditionally styled kitchen, but not so great in a smooth, sleek ultra-modern room. If you are doing modern, definitely use the toekick. To get back to your original question...I think that it looks nice when a flat end panel reaches the floor. I don't personally think that cutting out the toekick is attractive. I also doubt that the edgebanding will last any appreciable length of time. Because the surface is flat and resembles the side of the cabinet frame, when you see the end panel echoing the silhouette of the cabinet the mind jumps to the conclusion that it is unfinished and waiting for a cabinet or finishing panel to be attached. In the end though - it's a minor thing and very subjective. You need to proceed with what you believe looks good and will bring you pleasure when you look at it each day. :)...See Morehow to end an open cabinet run (helpful photos?)
Comments (17)Emily- Hi welcome back. If you are still going with your original plan in your last thread, here is an idea that may still get the cute vintage rounded shelf look, without making things worse as far as entering the pantry. I wouldn't extend passed the 12" cabinet (at the 24" depth) any further because as it is you are very narrow between that stove run corner to sink run corner. I'm not sure the IKEA sizes, or if this would work, but I am picturing a narrow rounded open shelf cabinet similar to that yellowish kitchen posted above. Only get the one that normally would end on the right side of a cabinet run. Turn it so the straight side that normally connects to the other cabinet now butts up to the wall and then the back of it butts up against that 12" cabinet. The countertop would be longer, but more narrow. Maybe you could dry wine glasses, knives, or other small hand wash items on a folded towel or drying mat? Or maybe it would make a cute place for some small potted herbs under the window?...See Moreeastbaymom
13 years agorhome410
13 years agorufinorox
13 years agokatsmah
13 years agonumbersjunkie
13 years agoCandyce Preston
13 years agoswspitfire
13 years agokatsmah
13 years agosabjimata
13 years agocabinfo
13 years agokmsparty
13 years agokatsmah
13 years agosabjimata
13 years agolimom_2bts
13 years agokatsmah
13 years agotechmom1
13 years agokatsmah
13 years agoBuehl
13 years agokatsmah
13 years agoBuehl
13 years agoBuehl
13 years agokatsmah
13 years ago
Related Stories
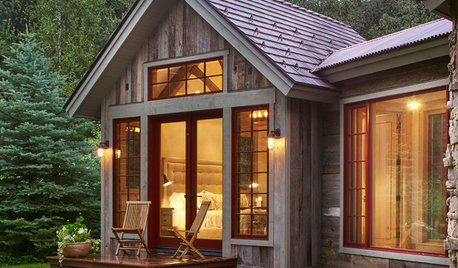
GUESTHOUSESHouzz Tour: A River (Almost) Runs Through It in Aspen
This guesthouse on a family compound has rustic charm, modern touches and dramatic river views
Full Story
HOUSEKEEPINGMarch Checklist for a Smooth-Running Home
Get a jump on spring by spiffing up surfaces, clearing clutter and getting your warm-weather clothes in shape
Full Story
KITCHEN DESIGNKitchen Confidential: 13 Ideas for Creative Corners
Discover clever ways to make the most of kitchen corners to get extra storage and additional seating
Full Story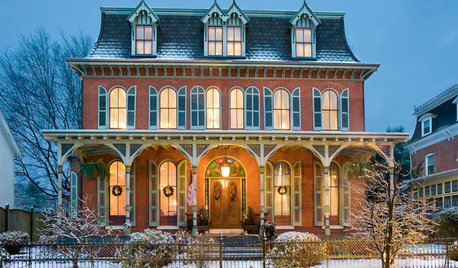
MONTHLY HOME CHECKLISTSDecember Checklist for a Smooth-Running Home
It's time to add weather stripping, plan for holiday home safety, consider backup heating, check your emergency kits and more
Full Story
WORKING WITH PROSYour Guide to a Smooth-Running Construction Project
Find out how to save time, money and your sanity when building new or remodeling
Full Story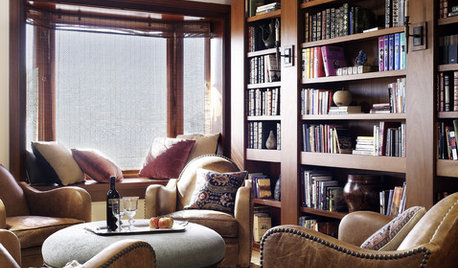
MONTHLY HOME CHECKLISTSFebruary Checklist for a Smooth-Running Home
Spend snowy days sprucing up, cleaning out and making your bedroom romance-ready
Full Story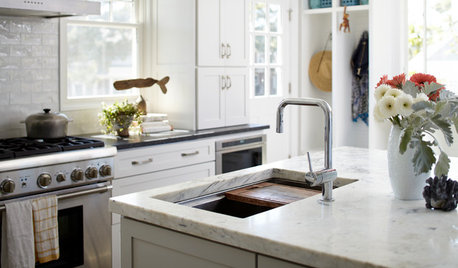
KITCHEN DESIGNKitchen of the Week: Double Trouble and a Happy Ending
Burst pipes result in back-to-back kitchen renovations. The second time around, this interior designer gets her kitchen just right
Full Story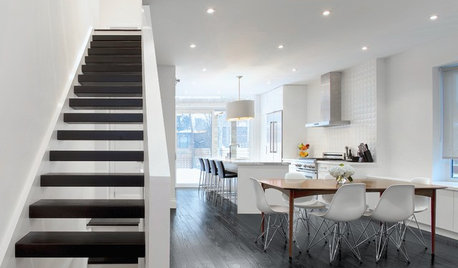
HOUZZ TOURSMy Houzz: High End Meets Budget Friendly in Toronto
Splurging selectively and saving elsewhere, a Canadian family gets a posh-looking home that matches their vision
Full Story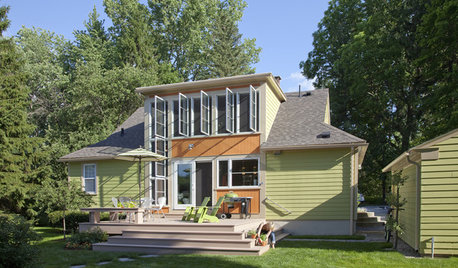
REMODELING GUIDESHouzz Tour: A Drive in the Country Ends in a Remodel
A couple out for a spin find a cottage with untapped potential. Their redo highlights lovely views and midcentury charm
Full Story
ORGANIZINGDo It for the Kids! A Few Routines Help a Home Run More Smoothly
Not a Naturally Organized person? These tips can help you tackle the onslaught of papers, meals, laundry — and even help you find your keys
Full StorySponsored
Columbus Area's Luxury Design Build Firm | 17x Best of Houzz Winner!





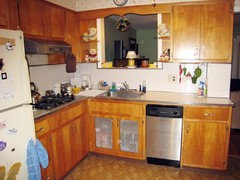


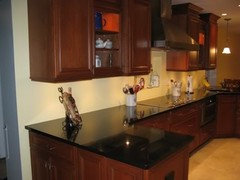
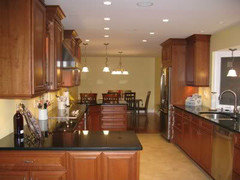




sabjimata