Long introduction
bettenoire
12 years ago
Related Stories

REMODELING GUIDESYour Floor: An Introduction to Solid-Plank Wood Floors
Get the Pros and Cons of Oak, Ash, Pine, Maple and Solid Bamboo
Full Story
FLOWERSOrchids 101: Cymbidiums Add Beauty Indoors and Out
Their large, long-lasting flowers give them a place of honor in homes and gardens
Full Story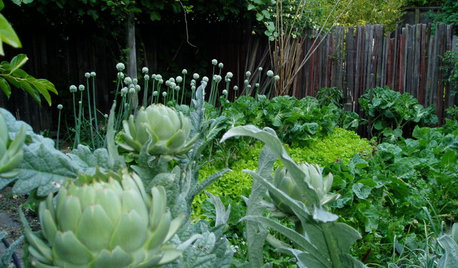
FRONT YARD IDEAS10 Ideas for a Front-Yard Edible Garden Your Neighbors Will Love
Choosing attractive, well-mannered plants and sharing the bounty will go a long way toward keeping the peace
Full Story
REMODELING GUIDESWhat to Know Before You Tear Down That Wall
Great Home Projects: Opening up a room? Learn who to hire, what it’ll cost and how long it will take
Full Story
GARDENING GUIDESGreat Design Plant: Peonies
Fancy some old-time romance and low-maintenance color in your garden? These long-lived flowers are just the thing
Full Story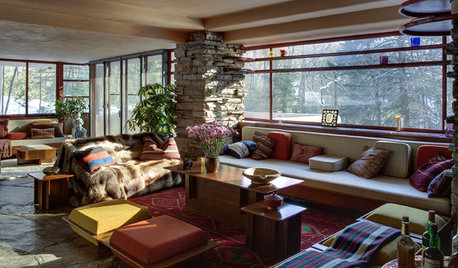
WINDOWSSteel-Framed Windows Leap Forward Into Modern Designs
With a mild-mannered profile but super strength, steel-framed windows are champions of design freedom
Full Story
GREEN BUILDINGGoing Solar at Home: Solar Panel Basics
Save money on electricity and reduce your carbon footprint by installing photovoltaic panels. This guide will help you get started
Full Story
CONTRACTOR TIPSBuilding Permits: When a Permit Is Required and When It's Not
In this article, the first in a series exploring permit processes and requirements, learn why and when you might need one
Full Story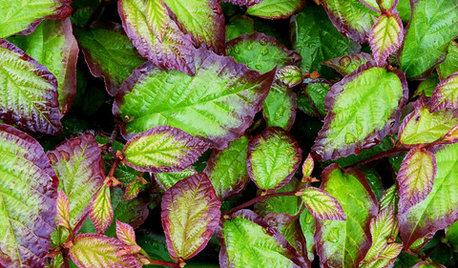
GARDENING GUIDES7 New Plants to Grow for Beautiful Foliage
Add color, structure and interest to your garden with these recently introduced plants that sport exceptional foliage
Full Story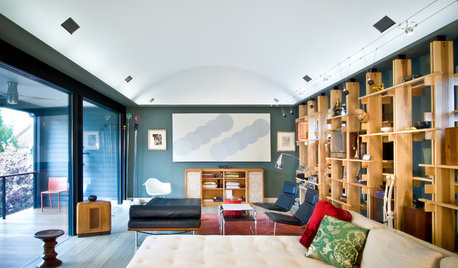
HOUZZ TOURSHouzz Tour: A House as Individual as Its Owner
Architects create a home like no other for a collector who’s passionate about books, art, literature, science and design
Full Story


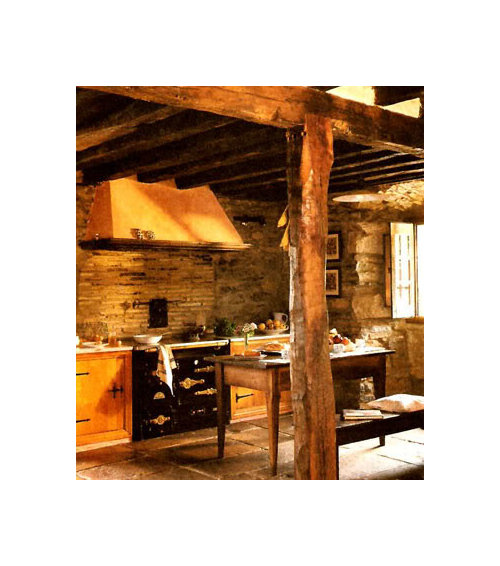
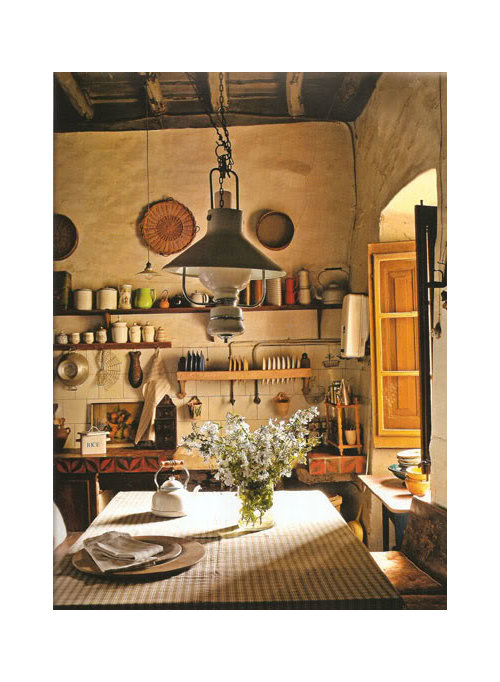
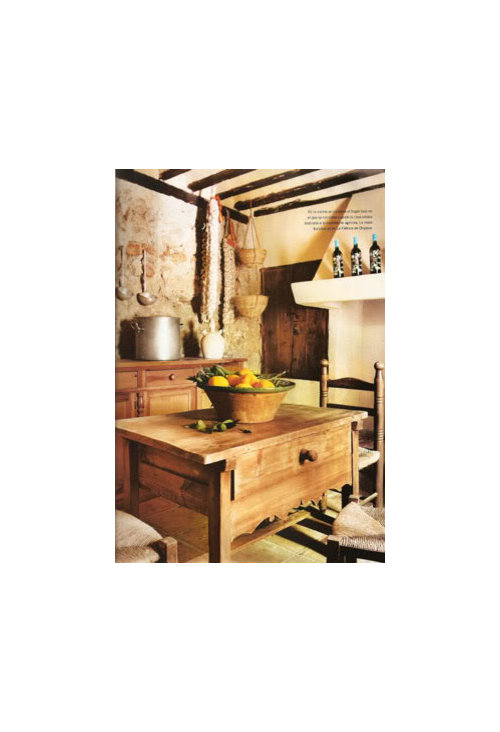
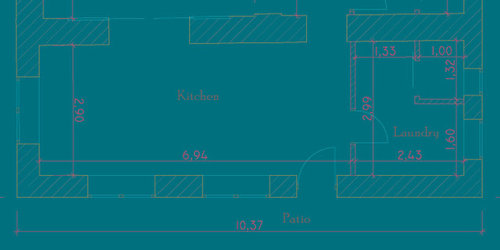
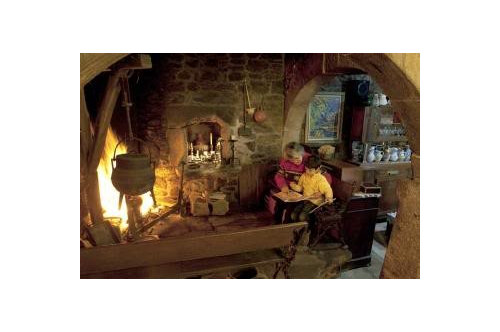
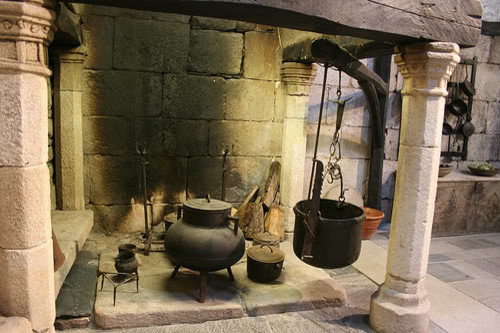


sabjimata
bettenoireOriginal Author
Related Discussions
Introduction of a forum lurker
Q
Monarch Butterfly Conservation: The Challenges Ahead
Q
Historic infill Victorian house
Q
New to the forum
Q
davidro1
Circus Peanut
remodelfla
plllog
liriodendron
bettenoireOriginal Author