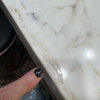Code question, wall board behind baseboard trim
jamesbodell
15 years ago
Related Stories

REMODELING GUIDESConsidering a Fixer-Upper? 15 Questions to Ask First
Learn about the hidden costs and treasures of older homes to avoid budget surprises and accidentally tossing valuable features
Full Story
WORKING WITH PROS12 Questions Your Interior Designer Should Ask You
The best decorators aren’t dictators — and they’re not mind readers either. To understand your tastes, they need this essential info
Full Story
MOVINGHiring a Home Inspector? Ask These 10 Questions
How to make sure the pro who performs your home inspection is properly qualified and insured, so you can protect your big investment
Full Story
GREAT HOME PROJECTSHow to Bring Out Your Home’s Character With Trim
New project for a new year: Add moldings and baseboards to enhance architectural style and create visual interest
Full Story
KITCHEN DESIGN9 Questions to Ask When Planning a Kitchen Pantry
Avoid blunders and get the storage space and layout you need by asking these questions before you begin
Full Story
DOORS5 Questions to Ask Before Installing a Barn Door
Find out whether that barn door you love is the right solution for your space
Full Story
GREEN BUILDINGConsidering Concrete Floors? 3 Green-Minded Questions to Ask
Learn what’s in your concrete and about sustainability to make a healthy choice for your home and the earth
Full Story
REMODELING GUIDESSurvive Your Home Remodel: 11 Must-Ask Questions
Plan ahead to keep minor hassles from turning into major headaches during an extensive renovation
Full Story
REMODELING GUIDESPlanning a Kitchen Remodel? Start With These 5 Questions
Before you consider aesthetics, make sure your new kitchen will work for your cooking and entertaining style
Full Story
WORKING WITH PROS10 Questions to Ask Potential Contractors
Ensure the right fit by interviewing general contractors about topics that go beyond the basics
Full Story





energy_rater_la
sierraeast
Related Discussions
Wood baseboard and tile question
Q
Putting door into window opening, saving trim and baseboard?
Q
Another quandry; baseboards and window trim
Q
Carpet goes under baseboard and trim?
Q
jamesbodellOriginal Author
mightyanvil
manhattan42
jamesbodellOriginal Author
mightyanvil
brickeyee
sierraeast
mightyanvil
sierraeast
brickeyee
mightyanvil
mightyanvil
manhattan42
mightyanvil
manhattan42
mightyanvil
brickeyee
la_koala
mightyanvil
brickeyee
la_koala
mightyanvil
sierraeast
sierraeast
manhattan42
mightyanvil