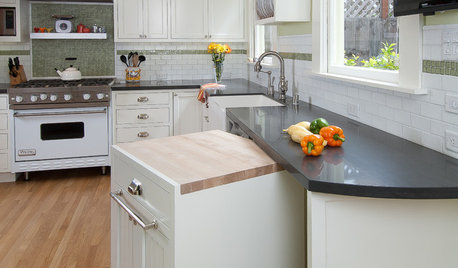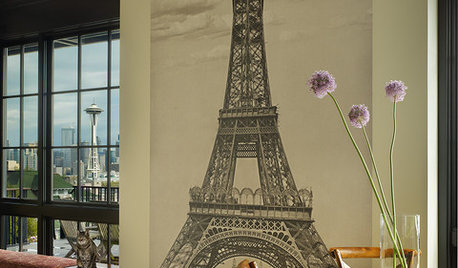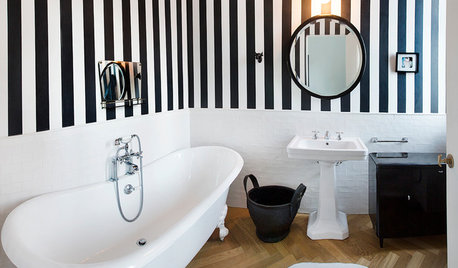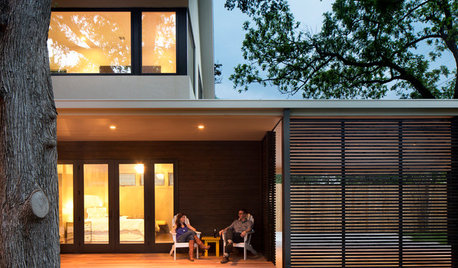Clearance around island-What would you do?
ncamy
12 years ago
Related Stories

MOST POPULARHow Much Room Do You Need for a Kitchen Island?
Installing an island can enhance your kitchen in many ways, and with good planning, even smaller kitchens can benefit
Full Story
KITCHEN DESIGNTiny Kitchen Islands Take the Floor
What these kitchen islands lack in size, they make up for in hardworking function
Full Story
ECLECTIC HOMESMy Houzz: Global Souvenirs and All-Around Amenities in Montreal
Exotic masks and travel mementos decorate an overhauled home with a pool, sauna, wine cellar and more
Full Story
I Spy: Eiffel Towers Around the House
A 19th-century feat of engineering adds French flair to décor
Full Story
TRAVEL BY DESIGN11 Amazing Home-Away-From-Home Tree Houses Around the World
Go climb a tree — and spend the night. Tree house hotels and lodges are booming as exotic vacation alternatives
Full Story
PHOTO FLIP144 Gorgeous Homes Around the Globe
Feast your eyes on some of the hottest home designs from around the world
Full Story
DECORATING GUIDESHouzz Tour: Parisian Flat’s Redo Revolves Around a Terrace View
A Parisian apartment is transformed from a dark and closed space into an open, airy and colorful home
Full Story
BATHROOM DESIGNBathroom Beauties From Around the World
Soak up some divine bathing spaces in locales ranging from the tropics to urbane settings, rural outposts and the chilly north
Full Story
HOUZZ TOURSHouzz Tour: Up and Out Around a Heritage Tree
A Texas ranch house gets a modern makeover and a two-story addition that wraps around a protected backyard elm
Full Story




maruha
cangelmd
Related Discussions
Min clearance around island - Q? when to put appliances?
Q
36'' clearance around island - take 2
Q
What would you do with these 12' in my island?
Q
What would you do with the end of this island?
Q
rnest44
ncamyOriginal Author
User
rhome410
davidro1
holligator
plllog