Venting Gambrel Attic with Cathedral Ceiling
dustbunnies
17 years ago
Related Stories
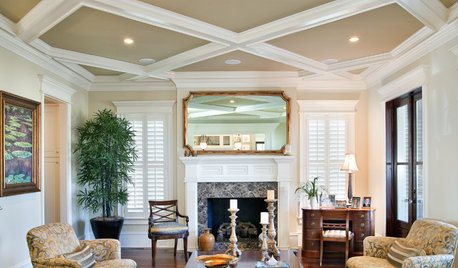
ARCHITECTURECeiling Treatments Worth a Look
Add beams, boards and other embellishments to that blank expanse for a room that looks dressed from head to toe
Full Story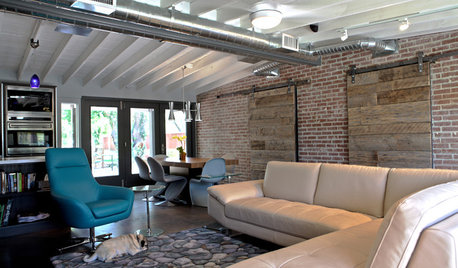
ARCHITECTUREHVAC Exposed! 20 Ideas for Daring Ductwork
Raise the roof with revealed ducts that let it all hang out — and open a world of new design possibilities
Full Story
ARCHITECTURE‘Wolf Hall’ Style: The Secrets of Tudor Architecture
As American audiences watch a new TV series about the politics of Henry VIII, we explore the elements of his era’s distinctive style
Full Story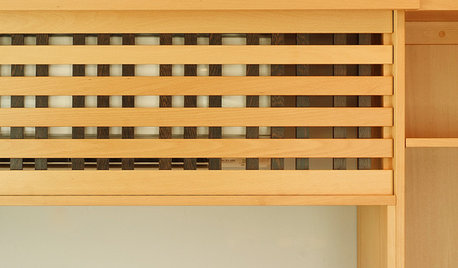
DECORATING GUIDES10 Ways to Hide That Air Conditioner
Feeling boxed in designing around your mini-split air conditioner? Try one of these clever disguises and distractions
Full Story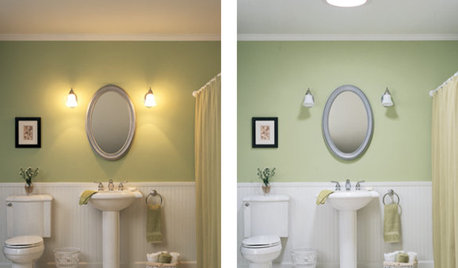
REMODELING GUIDESTubular Daylighting Devices Bring In Natural Light
More advanced and less pricey than traditional skylights, TDDs are the most modern way to let the light in
Full Story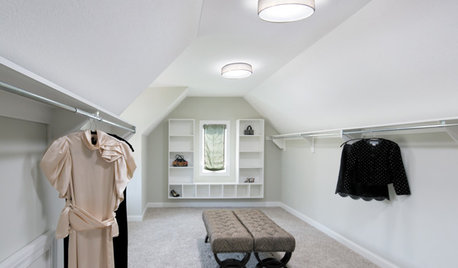
GREAT HOME PROJECTSHow to Add a Skylight or Light Tube
New project for a new year: Increase daylight and maybe even your home’s energy efficiency by opening a room to the sky
Full Story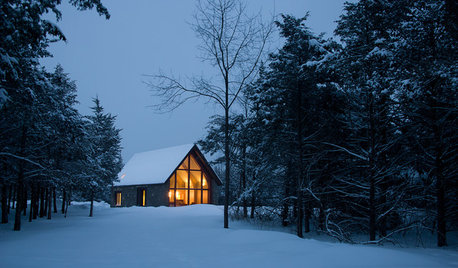
ARCHITECTURE15 Smart Design Choices for Cold Climates
Keep your home safe and comfortable in winter by choosing the right home features and systems
Full Story
MATERIALSInsulation Basics: What to Know About Spray Foam
Learn what exactly spray foam is, the pros and cons of using it and why you shouldn’t mess around with installation
Full Story
CONTRACTOR TIPSYour Complete Guide to Building Permits
Learn about permit requirements, the submittal process, final inspection and more
Full Story
GREEN BUILDINGInsulation Basics: Heat, R-Value and the Building Envelope
Learn how heat moves through a home and the materials that can stop it, to make sure your insulation is as effective as you think
Full Story






sierraeast
blackdogarch
Related Discussions
Bath exhaust fan in cathedral ceiling: problem
Q
Cathedral ceiling installing new ridge beam
Q
Roof flashing leak at ridge of cathedral ceiling
Q
cathedral ceiling reinsulate from roof side
Q