Supports for a peninsula
gmp3
15 years ago
Related Stories

KITCHEN DESIGNKitchen Layouts: Island or a Peninsula?
Attached to one wall, a peninsula is a great option for smaller kitchens
Full Story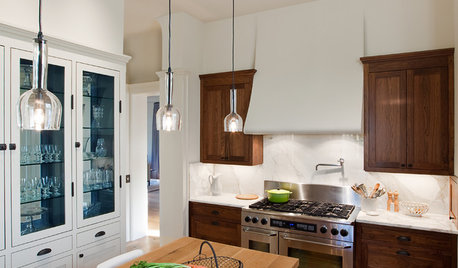
KITCHEN DESIGNPick the Right Pendant for Your Kitchen Island
Don't settle for bland builder-grade pendant lights when you can have your pick of colors and kinds to match your kitchen's style
Full Story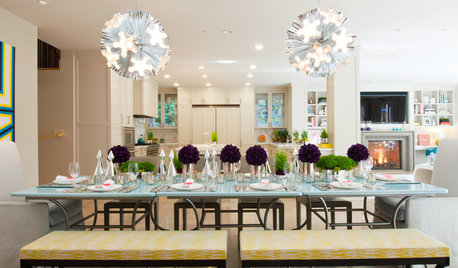
HOLIDAY HOME TOURS4 Home Tour Dazzlers Offer Holiday Decor Inspiration
Local designers offer holiday takes from minimalist to traditional, with fresh colors, artful arrangements and even reusable decor
Full Story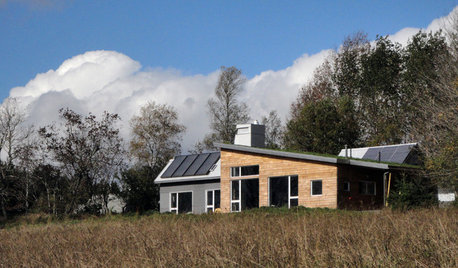
GREEN BUILDINGHouzz Tour: Going Completely Off the Grid in Nova Scotia
Powered by sunshine and built with salvaged materials, this Canadian home is an experiment for green building practices
Full Story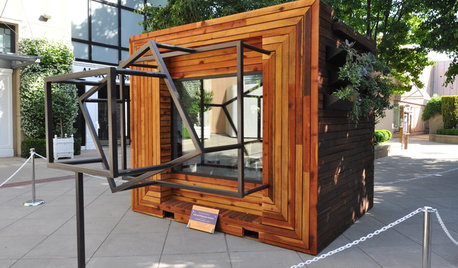
FUN HOUZZ11 Extraordinary Playhouses That Dream Big
Catch these imaginative custom playhouse designs before they find happily-ever-after homes off the show floor
Full Story
EDIBLE GARDENSSummer Crops: How to Grow Tomatoes
Plant tomato seedlings in spring for one of the best tastes of summer, fresh from your backyard
Full Story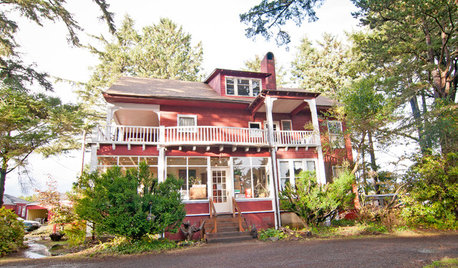
HOUZZ TOURSMy Houzz: Tradition Lives On in a Historic Home and Lodge
Tour an eclectic seaside property in Washington state, complete with a residence, vintage trailers for rent and creative gatherings
Full Story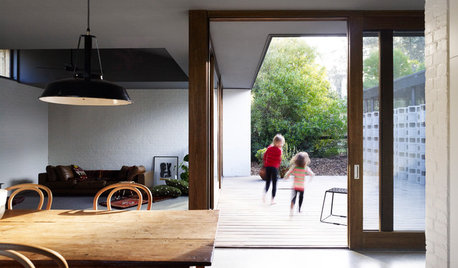
HOMES AROUND THE WORLDHouzz Tour: Quality Family Time in a Beach Vacation Home
Designed as a place to escape for the weekend, this architect’s home is nestled gracefully into its bushy surroundings by the beach
Full Story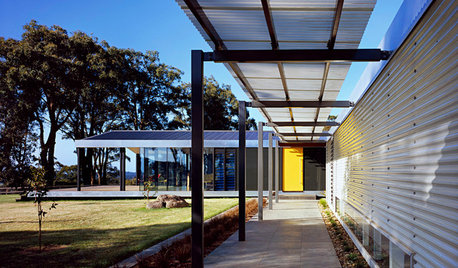
MODERN HOMESHouzz Tour: Stylish Farmhouse Addition Keeps a Low Profile
This country home’s redesign is all about living quietly and comfortably and taking in the views
Full Story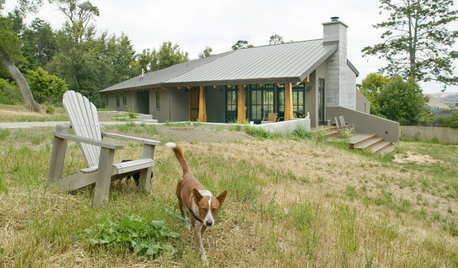
CONTEMPORARY HOMESHouzz Tour: Modern Meets Rustic in Rural Marin County
A lodge-like home is an oasis for an artistic, outdoorsy family
Full StorySponsored
Central Ohio's Trusted Home Remodeler Specializing in Kitchens & Baths





vegeburger
gmp3Original Author
Related Discussions
Plz show me the end of your peninsula
Q
Does anyone have table legs supporting a small peninsula? Pix?
Q
Countertop decisions (and other last-minute anxieties)
Q
Preview of 1930 Spanish kitchen
Q
bob_cville
corgimum
steff_1
vegeburger
bwaibel