bouncy new stair question
jay_haitch
18 years ago
Related Stories

ORGANIZINGPre-Storage Checklist: 10 Questions to Ask Yourself Before You Store
Wait, stop. Do you really need to keep that item you’re about to put into storage?
Full Story
REMODELING GUIDESSurvive Your Home Remodel: 11 Must-Ask Questions
Plan ahead to keep minor hassles from turning into major headaches during an extensive renovation
Full Story
FEEL-GOOD HOMEThe Question That Can Make You Love Your Home More
Change your relationship with your house for the better by focusing on the answer to something designers often ask
Full Story
DOORS5 Questions to Ask Before Installing a Barn Door
Find out whether that barn door you love is the right solution for your space
Full Story
LIGHTING5 Questions to Ask for the Best Room Lighting
Get your overhead, task and accent lighting right for decorative beauty, less eyestrain and a focus exactly where you want
Full Story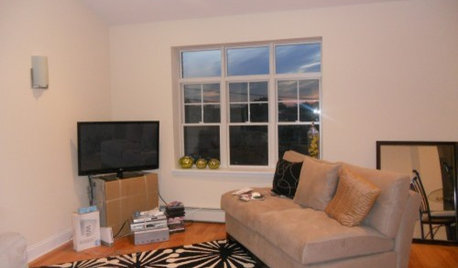
5 Questions for Design Stars
Houzz Members Need Your Help With This Week's Design Dilemmas!
Full Story0
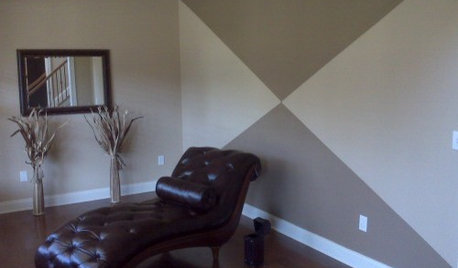
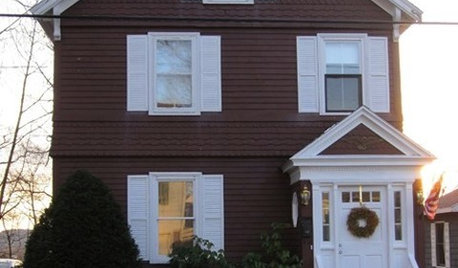
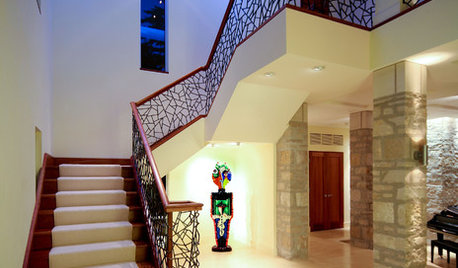
STAIRWAYSHow to Get Your Stair Runners Right
Add peace and quiet, beauty (and safety) with a pretty carpet on the stairs
Full Story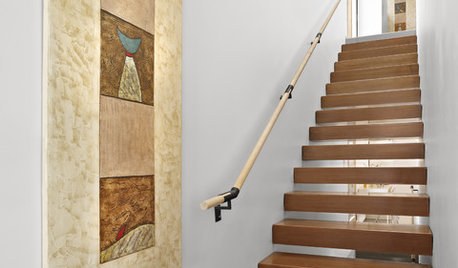
KNOW YOUR HOUSEStair Design and Construction for a Safe Climb
Learn how math and craft come together for stairs that do their job beautifully
Full Story



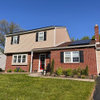

jay_haitchOriginal Author
dumaspup
Related Discussions
Bouncy floor question
Q
bouncy new stair question
Q
Bouncy Open-under Staircase
Q
Need help for long run of leaning and bouncy open stairs
Q
sierraeast
jay_haitchOriginal Author
jay_haitchOriginal Author