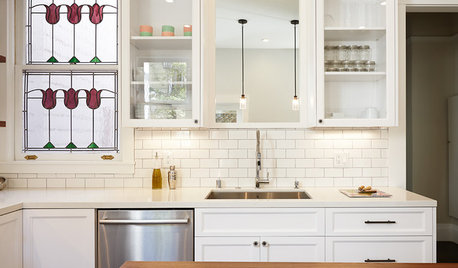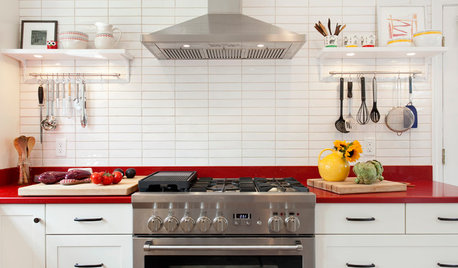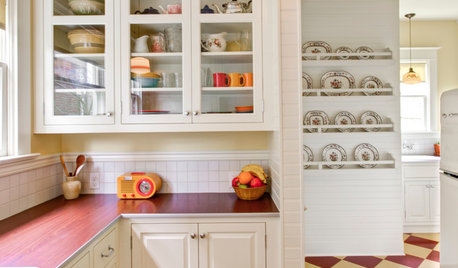what's a must in your kitchen
allight
13 years ago
Related Stories

BEFORE AND AFTERSKitchen of the Week: Bungalow Kitchen’s Historic Charm Preserved
A new design adds function and modern conveniences and fits right in with the home’s period style
Full Story
KITCHEN DESIGNKitchen Remodel Costs: 3 Budgets, 3 Kitchens
What you can expect from a kitchen remodel with a budget from $20,000 to $100,000
Full Story
KITCHEN DESIGNKitchen of the Week: A Dark Kitchen Brightens Up
A cooking space honors the past while embracing the present
Full Story
KITCHEN DESIGNKitchen of the Week: Red Energizes a Functional White Kitchen
A client’s roots in the Netherlands and desire for red countertops drive a unique design
Full Story
VINTAGE STYLEKitchen of the Week: Cheery Retro Style for a 1913 Kitchen
Modern materials take on a vintage look in a Portland kitchen that honors the home's history
Full Story
MOST POPULARKitchen of the Week: Broken China Makes a Splash in This Kitchen
When life handed this homeowner a smashed plate, her designer delivered a one-of-a-kind wall covering to fit the cheerful new room
Full Story
KITCHEN DESIGNKitchen Design Fix: How to Fit an Island Into a Small Kitchen
Maximize your cooking prep area and storage even if your kitchen isn't huge with an island sized and styled to fit
Full Story
KITCHEN DESIGNKitchen of the Week: A Designer’s Dream Kitchen Becomes Reality
See what 10 years of professional design planning creates. Hint: smart storage, lots of light and beautiful materials
Full Story
KITCHEN DESIGNKitchen of the Week: Grandma's Kitchen Gets a Modern Twist
Colorful, modern styling replaces old linoleum and an inefficient layout in this architect's inherited house in Washington, D.C.
Full Story
KITCHEN WORKBOOKNew Ways to Plan Your Kitchen’s Work Zones
The classic work triangle of range, fridge and sink is the best layout for kitchens, right? Not necessarily
Full Story



User
wallycat
Related Discussions
What is your favorite kitchen "must-have"?
Q
What's Your Home/ Garden Indulgence Must Have?
Q
Lavender_Lass A must for your new kitchen
Q
What My Kitchen Must-Must-Must Have...
Q
adel97
formerlyflorantha
User
cotehele
sallysue_2010
sandn
CEFreeman
dianalo
ZacsDaddy
sallysue_2010
amielynn
ntt_hou
ae2ga
liriodendron
breezygirl
function_first
Bishtmaster
swhite10
clafouti
User
warmfridge
davidro1
honeychurch
allightOriginal Author
avesmor
zelmar
Fori
function_first
blfenton
sabjimata
harrimann
monicakm_gw
roseofblue
remodelfla
bostonpam
holligator
mabeldingeldine_gw
differentdreamer
ellendi
lisadlu
holligator
chrisfoster
beckysharp Reinstate SW Unconditionally
joan2121
gillycat
breezygirl
vvl
davidro1