kneewall/dormer insulation retrofit: need expert advice
Circus Peanut
15 years ago
Featured Answer
Sort by:Oldest
Comments (9)
ron6519
15 years agomightyanvil
15 years agoRelated Discussions
Greenhouse wall and foundation insulation
Comments (12)boxcar, The foam is waterproof, so if you lay it under crushed stone with no place to drain; it won't. However, if you have the patience to fiddle with the crushed stone, grading and packing it firmly to the center or one end and can dig out a drywell, you could lay the foam over it, leaving the top of the drywell open from the foam, then more stone on top, and the water would drain to the drywell. But it would result in a much nicer and easier to keep clean floor, not to mention tracking the stuff, to just overlay the foam with concrete patio blocks or bricks. As long as the crushed stone is well and truly packed, the foam really will support the bricks or blocks, that will lay easily and could be butted tightly to avoid the need to fill between them. You could even broom mortar into any cracks, wet it and when it dried, would have a really solid floor. BTW, just in case you aren't familiar with drywells- They are just holes dug down to below frost line, lined in the old days with mortared brick or stones and now, plastic liners that can be bought for the purpose. Or, you can use a length of fairly wide plastic culvert pipe. You could also use the same heavy plastic channel drain as I did, except that instead of the section with the drain drop leading to a sump pit, it would go directly into a drywell. There are a number of options, but for any drywell, always- the deeper the better, then fill it with large stones to the top of the liner and either set a made for the purpose cap or channel drain drop section over it, or top it off with with 1/2 inch hardward cloth and lay a piece of window screening over that, to prevent anything other than water from seeping into it. I drain my GH with a channel drain that connects to a sump pit, fitted with a sump pump, that empties the pit to a 150 ft. long line, but I fitted out my GH out to serve as a tropical fish hatchery, so often need to dump hundreds of gallons of water at a time, and have a large utility sink out there too, with H & C water, so it's a different GH use and set-up than most. I also laid OSB over the foam, then topped that with 3/4 inch concrete board, but that was because I wanted a glazed quarry tile floor and it requires far more elaborate under pinnings than do patio blocks or bricks. The tile also lines the kneewall, but there too, my needs were different. All you really need for a GH in which you only grow plants, is a means to drain off excess water from the plants and avoid too much dampness that might cause fungus on them as well as the interior walls of the GH, although the ability to hose down a concrete block or brick floor with cold water is a nice extra, for keeping the GH clean and help cool it on hot days. It really all depends on HOW you want to use your GH, and WHEN in relation to your climate, and how much time, effort and money you are willing/able to spend to fit it out for your own maximum use and enjoyment. After all, a garden GH is really only for pleasure, because unless you are feeding an army of kids, for what it costs to build and maintain one, it's cheaper to shop for veggies at Whole Foods and buy started plants at any nursery. So by all means, put a lot of thought and effort into your foundation and if, after you have the GH you need to back off on the fittings until your wallet recoups; do so and in the end, you will have what you really want. We spent an entire season preparing the foundation for my GH and by the time we actually got to erecting it, all we had time for before winter set in was to install the heater, but as anxious as I was to use it, patience paid off. (Of course, we are also a pair of arthritic old poops, so everything takes us longer now.)...See MoreSpray Foam Insulation Question
Comments (24)I've found that rooms over garages are very hard to condition. there are a couple of ways to address this, walls shared with attic space are called kneewalls. on one side is living space (conditioned) on the other side attic space (extreme heat/cold). Southface has great info, check page 5 for visual of air sealing these walls. http://www.southface.org/default-interior/Documents/airsealingkeypoints.pdf with these attic rooms surrounded on 6 sides by extreme attic temps there are two ways to address them. one is pictured in link. convnetional insulation in stud bays, foam sheathing, caulked nailed & taped in place from top plate to bottom plate of kneewall. the detail on link also shows how to seal for air movement under floors of these rooms by using foam board, and placing it between floor joists & sealing air tight. I personally like to cut the foam board to fit tightly & air seal with caulk. I see people using great stuff..but am not a fan of the stuff myself. too much expansion to get a good seal, and over time, it shrinks. this is a process that is time consuming & detail oriented. easiest in new construction prior to any insulation being added to attic floor. more cost effective than spray foaming the walls and between floor area. but labor intensive. so its a easy fast process (spray foam) or a longer lower cost higher labor install with foam board. the benefit of creating an unvented semi conditioned attic space works great in my hot humid climate where in the summer attic temps reach 130+ degrees in attics. as we often put our ducts in the attic, the foam creates a less extreme temp for less heat gain. install of foam is crucial. temp mix has to be correct chemical mix has to be correct, temp of area sprayed is a factor. foam has to meet code requirements for your area. if code says R-30 in attic, enough inches of foam to reach that R-value has to be installed. seal has to be complete in an unvented attic. roof connection to attic floor has to be sealed. install should be level, no belly in or out between rafters. faces of rafters should be covered. none of that average fill stuff which means the spray can be less in some areas & more in others so that it 'averages' out to xx inches. low spots & voids will cause problems. testing for leakage, marking leakage sites with spray paint and having foam company spray to seal is the way I do my unvented attics. this all has to be established, in writing prior to any work being done. shop companies carefully. avoid 'average' fills, Kvalues Qvalues. R-values that is what code looks for. there is No exception for spray foam. I'm with Manhatten all the way on spray foam in walls. long payback when a better option is to put foam sheathing on exterior of walls & pay close attention to air sealing details. search southface site for air sealing pdfs..great stuff there! I've never recommended spray foam in walls after running the numbers for my climate & seeing 25+ year paybacks. and I've done these numbers lots of times, not just for one house. (btw hey Manhatten..long time no see) if you chose to use these details of air sealing for the tradeoff for this better insulation is SMALLER hvac system. it only makes sense people if you weight the benefits of upgrades against each other. get a load calc for the house including all types of insulation, window info, air tightness tight not leaky or average & the size needed lessens. bigger is not better, it is just lack of correct education in the trades & misinformatin to the homeowner to sell them more equipment than needed. you don't size the system for the 10 days a year of 50 people in the house & then pay for that the other 355 days. two stage units, variable speed air handlers are great things that vary with the needs of the house as they change. these are good investments. if you are truly interested in making your house efficient, hire an energy rater. specific to you information with inspections, testing & verification. unbiased working for you. resnet.us is a good place to start. new construction, existing homes we do it all. best of uck....See MoreNeed advice on building an energy efficient house
Comments (8)Perhaps you would be interested in the article I wrote regarding energy conservation. Air leaks are the largest source of heating and cooling loss, resulting in increased energy costs. The same air leaks that cost us heat loss in the North can cost you cooling loss in the South. thanks, Mark D. Tyrol, P.E. Battic Door Attic Stair Covers PO Box 15 Mansfield, MA 02048-0015 tel. 508.320.9082 fax 508.339.4571 email: mark@batticdoor.com web: www.batticdoor.com Reduce Your Heating Bills This Winter - Overlooked Sources of Heat Loss in the Home, by Mark D. Tyrol, P.E., www.batticdoor.com - November 2004 Imagine leaving a window open all winter long the heat loss, cold drafts, and wasted energy! Well if your home has a folding attic stair, a fireplace, and/or a clothes dryer, that may be just what is occurring in your home! These often overlooked sources of heat loss and air leakage can cause your heat pour out and the cold outside air pour in costing you higher heating bills, causing cold drafts, and wasting energy. Air leaks are the largest source of heating and cooling loss in the home. Air leaks occur through the small cracks around doors, windows, pipes, etc. Homeowners are well aware of the benefits of applying caulk and weatherstripping to these areas to minimize heat loss and cold drafts. But what can you do about the three largest "holes" in your home the folding attic stair, the fireplace, and the clothes dryer? Here are some tips and techniques that can easily, quickly and inexpensively seal and insulate these holes. Attic Stairs: Do you have a folding attic stairway in your house? When attic stairs are installed, a large hole (approximately 10 square feet!) is created in your ceiling. The ceiling and insulation that were there have to be removed. And what is installed to cover this opening? A thin, unsealed, un-insulated sheet of plywood! Did you know that your attic space is ventilated directly to the outdoors? In the winter, the attic space can be very cold, and in the summer it can be very hot. And what is separating your conditioned house from your unconditioned attic? That thin sheet of plywood! Often a gap can be observed around the perimeter of the door. Try this yourself: at night when it is dark, turn on the attic light and shut the attic stairway door - do you see any light coming through? These are gaps - which add up to a large opening where your heated/cooled air leaks out 24 hours a day, 7 days a week, 52 weeks a year! This is like leaving a window open all year round! An easy, low-cost solution to this problem is to add an attic stair cover. An attic stair cover provides an air seal, reducing the air leaks. Add the desired amount of insulation over the cover to restore the insulation removed from the ceiling. Fireplaces: Approximately 100 million homes in North America are constructed with wood or gas burning fireplaces. Unfortunately there are negative side effects that the fireplace brings to a home especially during the winter home-heating season. Fireplaces are energy losers! Researchers have studied this to determine the amount of heat loss through a fireplace, and the results are amazing! One remarkable research study showed that an open damper on an unused fireplace in a well-insulated house can raise overall heating energy consumption by 30%! A recent study showed that for many consumers, their heating bills may be more than $500 higher per winter just due to the air leakage and wasted energy caused by fireplaces! Why Does a Home With a Fireplace Have Higher Heating Bills? Hot air rises! Your heated air leaks out any exit it can find, and when your warm heated air is drawn out of your home, cold outside air is drawn in to make up for it. The fireplace is like a giant straw - sucking the heated air from your house. This is like leaving a window open all year round! An easy, low-cost solution to this problem is to add a fireplace draftstopper. A fireplace draftstopper is an inflatable pillow that seals the damper, eliminating any air leaks. The pillow removed whenever the fireplace is used, then reinserted after. Clothes Dryer Exhaust Ducts: Have you ever noticed that the room containing your clothes dryer is the coldest room in your house? Ever wonder why? Your clothes dryer is connected to an exhaust duct that is open to the outdoors. In the winter, cold air leaks in through the duct, through your dryer and into your house, while your heated air just pours right out! Dryer vents use a sheet metal flapper to try to reduce this air leakage. This is very primitive technology that does not provide a positive seal to stop the air leakage. Compounding the problem is that over time, lint clogs the flapper valve causing it to stay open. This is like leaving a window open all year round! An easy, low-cost solution to this problem is to add a dryer vent seal! A dryer vent seal will reduce unwanted air infiltration, and keep out pests, bees and rodents as well. The vent will remain closed unless the dryer is in use. When the dryer is in use, a floating shuttle rises to allow warm air, lint, and moisture to escape. If your home has a folding attic stair, a fireplace, and/or a clothes dryer, you can easily, quickly and inexpensively seal and insulate these holes. At Battic Door, we have developed low-cost, green solutions to these and other energy-conservation related issues. For more information please visit our website www.batticdoor.com or send a S.A.S.E. to P.O. Box 15, Mansfield, MA 02048....See MoreOld house experts?
Comments (12)It is possible to renovate an old house, room by room, working from the inside. You would remove the old lath & plaster, vacuum out the walls, and install new wiring, ductwork, and insulation. With that accomplished, you can put up new sheetrock, and finish out the room. Ductwork can be set up to accomodate a forced air heating system, and also central air. It might take three months to complete the first room. This approach would only be practical if you were able to do the work yourself. And it would only be worth the effort if you intended to live in the house for 20 years or more. If you sold the house, say five years after completing such a project, you likely would not get a fair return on your labor and investment....See Moreron6519
15 years agomightyanvil
15 years agotiger_gardener
15 years agoenergy_rater_la
15 years agoCircus Peanut
15 years agoenergy_rater_la
15 years ago
Related Stories
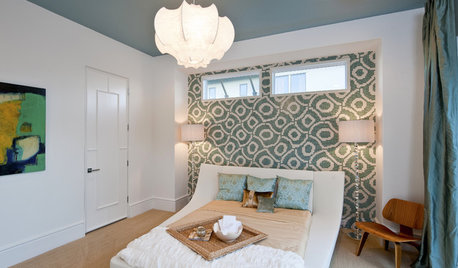
REMODELING GUIDES9 Expert Tips for Creating a Basement Bedroom
Put overnight guests up in comfort or enjoy the bonus bedroom yourself with this professional advice for converting your basement
Full Story
REMODELING GUIDESCool Your House (and Costs) With the Right Insulation
Insulation offers one of the best paybacks on your investment in your house. Here are some types to discuss with your contractor
Full Story
GREEN BUILDINGInsulation Basics: Heat, R-Value and the Building Envelope
Learn how heat moves through a home and the materials that can stop it, to make sure your insulation is as effective as you think
Full Story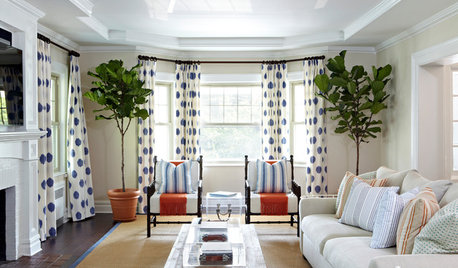
DECORATING GUIDESYour Guide to Window Treatments
The right window treatments can provide privacy, light control and safety — or just better style
Full Story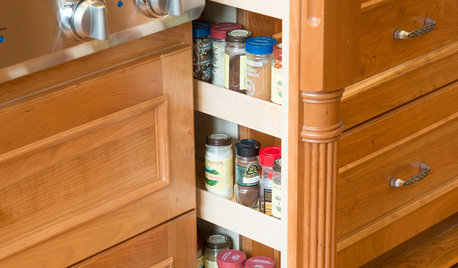
KITCHEN STORAGEHow to Add a Pullout Spice Rack
Keep spices neat and free of kitchen grime by giving them a well-organized home in your cabinets
Full Story
ATTICS14 Tips for Decorating an Attic — Awkward Spots and All
Turn design challenges into opportunities with our decorating ideas for attics with steep slopes, dim light and more
Full Story
GREAT HOME PROJECTSHow to Add a Radiant Heat System
Enjoy comfy, consistent temperatures and maybe even energy savings with hydronic heating and cooling
Full Story
GREAT HOME PROJECTSUpgrade Your Windows for Beauty, Comfort and Big Energy Savings
Bid drafts or stuffiness farewell and say hello to lower utility bills with new, energy-efficient windows
Full Story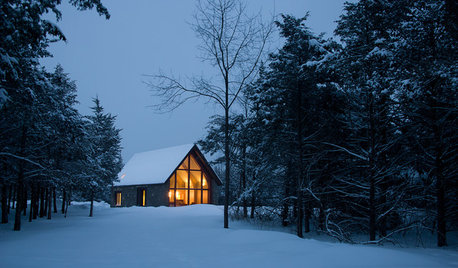
ARCHITECTURE15 Smart Design Choices for Cold Climates
Keep your home safe and comfortable in winter by choosing the right home features and systems
Full Story
REMODELING GUIDESConsidering a Fixer-Upper? 15 Questions to Ask First
Learn about the hidden costs and treasures of older homes to avoid budget surprises and accidentally tossing valuable features
Full Story


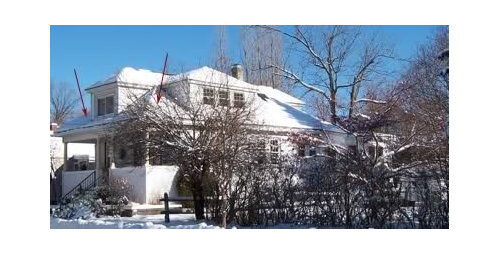
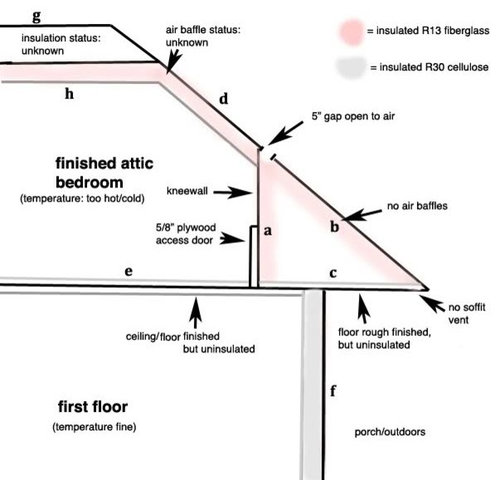
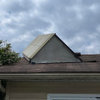
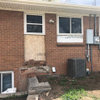



Circus PeanutOriginal Author