Kitchens with a step down into family room
nomorebluekitchen
15 years ago
Related Stories
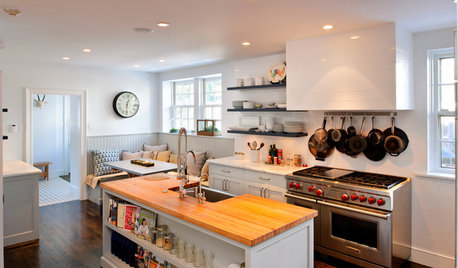
KITCHEN DESIGNKitchen of the Week: Paring Down and Styling Up in a Pennsylvania Tudor
Nixing cabinetry, reducing counter space and limiting items gives a Bryn Mawr kitchen streamlined simplicity
Full Story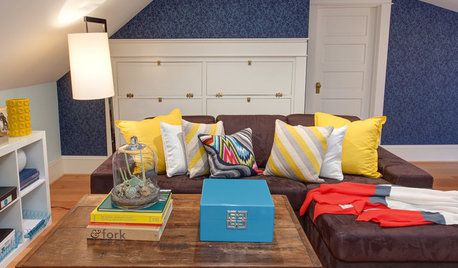
ATTICSA Family Steps Up to a Cheerful New Attic
A converted attic becomes a bright and playful multipurpose room for a Portland family
Full Story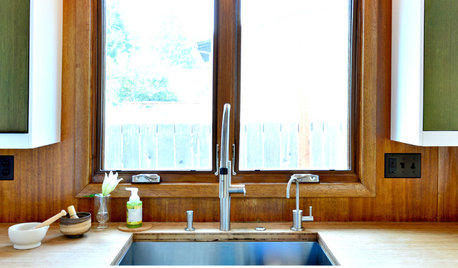
MIDCENTURY HOMESKitchen of the Week: Walls Come Down in a Colorful Midcentury Space
In this modern home, a galley kitchen opens up and connects to dining and family areas with a roomy bamboo island
Full Story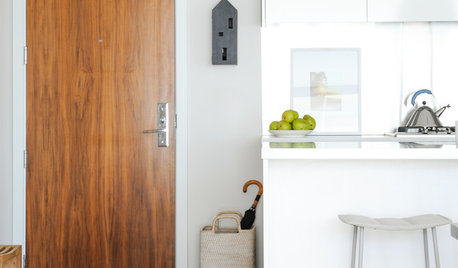
MOST POPULAR5 Ways to Pare Down Your Stuff — Before It Gets in the Door
Want to free up some room around the house? Rethink gift giving, give yourself a shopping mantra and just say, ‘No, thank you’ to freebies
Full Story
KITCHEN DESIGN7 Steps to Pantry Perfection
Learn from one homeowner’s plan to reorganize her pantry for real life
Full Story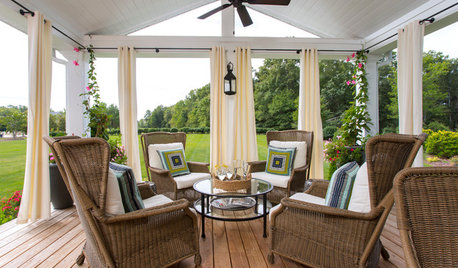
PORCHESPorch Life: Step Into a Backyard Addition With Breezy Coastal Style
Comfortable furniture, a dining area and a grill make this new porch a North Carolina family’s favorite spot
Full Story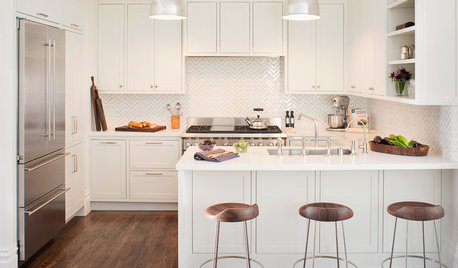
KITCHEN DESIGNWalls Come a-Tumbling Down in a San Francisco Edwardian
Fewer barriers mean better circulation, flow and connection in this family home, making it brighter and cheerier
Full Story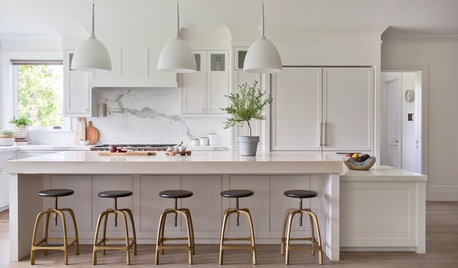
KITCHEN WORKBOOK8 Steps to Surviving a Kitchen Remodel
Living through a kitchen remodel isn’t always fun, but these steps will help you work around a kitchen in disarray
Full Story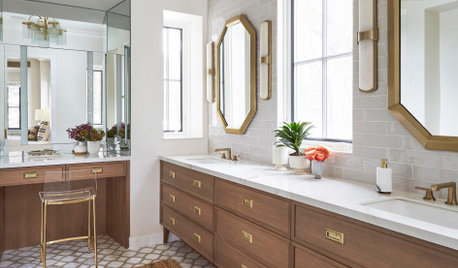
BATHROOM WORKBOOKA Step-by-Step Guide to Designing Your Bathroom Vanity
Here are six decisions to make with your pro to get the best vanity layout, look and features for your needs
Full Story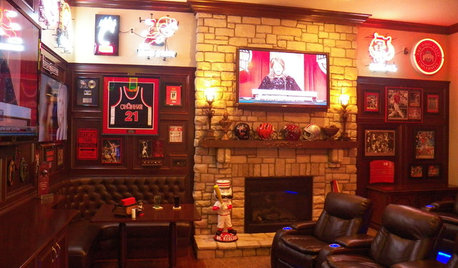
FUN HOUZZA Sports Bar in the Family Room
Stadium seating, 4 TVs, a corner booth steps from the beer ... these Cincinnati fans went long on building their dream game-watching room
Full Story




paxispl
gw_monkeyjac
Related Discussions
Please Help with New Layout...
Q
Heard of a step down living room- what's with the step up dining room?
Q
step down family room, keep railing or remove?
Q
Help with kitchen table lighting and the rest of the lights
Q