How to install a flush laminate beam?
weedyacres
15 years ago
Related Stories

KITCHEN DESIGNHow to Choose the Best Sink Type for Your Kitchen
Drop-in, undermount, integral or apron-front — a design pro lays out your sink options
Full Story
KITCHEN BACKSPLASHESHow to Install a Tile Backsplash
If you've got a steady hand, a few easy-to-find supplies and patience, you can install a tile backsplash in a kitchen or bathroom
Full Story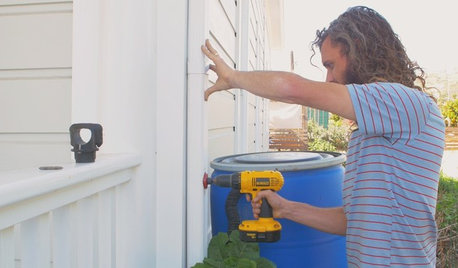
HOUZZ TVHouzz TV: How to Install a Rain Barrel
This DIY tutorial shows how easy it can be to capture rainwater from your roof to use in your garden later
Full Story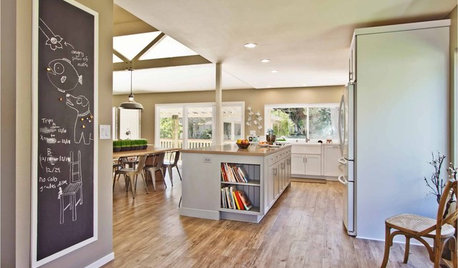
FLOORSWhat's the Right Wood Floor Installation for You?
Straight, diagonal, chevron, parquet and more. See which floor design is best for your space
Full Story
CONTRACTOR TIPSContractor Tips: Countertop Installation from Start to Finish
From counter templates to ongoing care, a professional contractor shares what you need to know
Full Story
DOORS5 Questions to Ask Before Installing a Barn Door
Find out whether that barn door you love is the right solution for your space
Full Story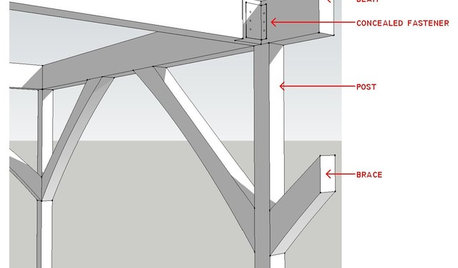
REMODELING GUIDESKnow Your House: Post and Beam Construction Basics
Learn about this simple, direct and elegant type of wood home construction that allows for generous personal expression
Full Story
MATERIALSWhat to Ask Before Choosing a Hardwood Floor
We give you the details on cost, installation, wood varieties and more to help you pick the right hardwood flooring
Full Story
BATHROOM DESIGNShould You Get a Recessed or Wall-Mounted Medicine Cabinet?
Here’s what you need to know to pick the right bathroom medicine cabinet and get it installed
Full Story
STAIRWAYSClear Staircases — They're a Real Glass Act
If you're flush with funds, you can have a ball with crystal on your stairs. The rest of us can just marvel from afar
Full Story


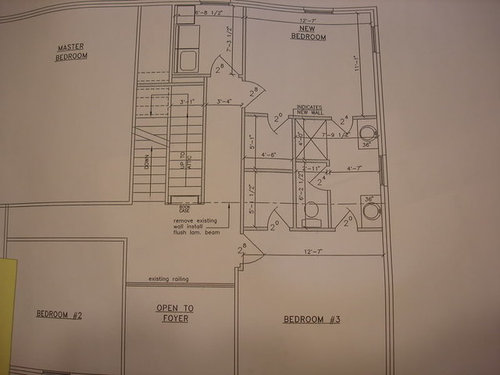
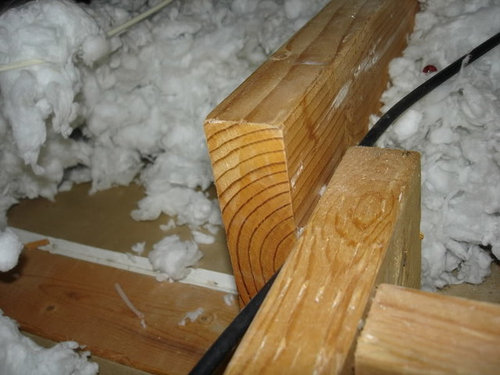
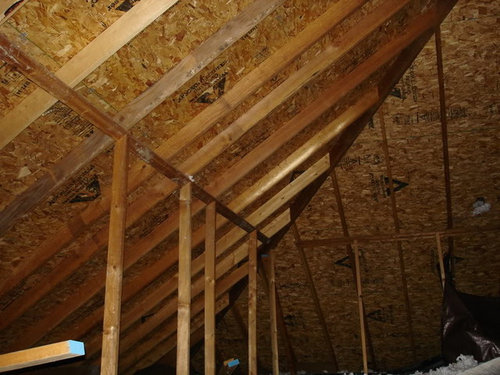
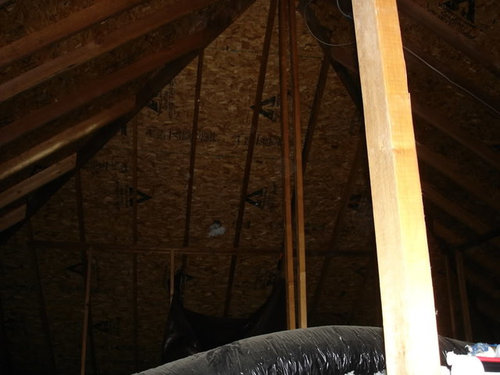





sombreuil_mongrel
theporchguy
Related Discussions
Laminate with a Flush Stair-nose
Q
How deep are stock laminate counters?
Q
Installing a 24' Beam?
Q
How to install laminate flooring over transition?
Q
weedyacresOriginal Author
bill_g_web
manhattan42
weedyacresOriginal Author
weedyacresOriginal Author
sombreuil_mongrel
weedyacresOriginal Author