Which options do I have when modifying a shear wall?
17 years ago
Related Stories
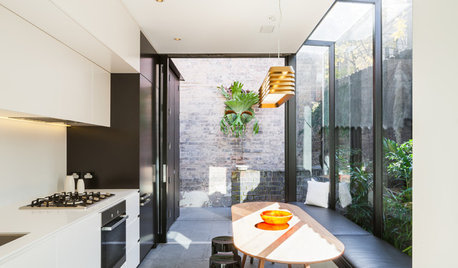
FURNITUREWhich Dining Table Shape Should You Choose?
Rectangular, oval, round or square: Here are ways to choose your dining table shape (or make the most of the one you already have)
Full Story
KITCHEN DESIGNHouzz Quiz: Which Kitchen Backsplash Material Is Right for You?
With so many options available, see if we can help you narrow down the selection
Full Story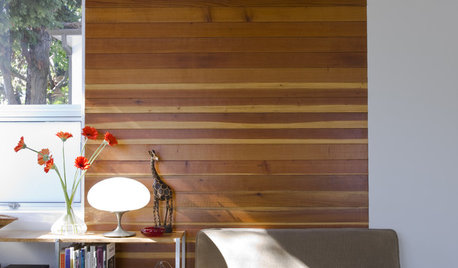
DECORATING GUIDESWhich Wallcovering Is Right for You?
Transform a Space With a Wall of Wood, Paper, Fabric, Maps and More
Full Story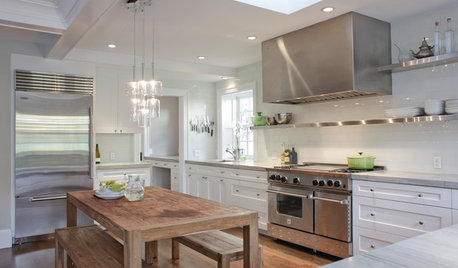
KITCHEN DESIGNCooking With Color: When to Use White in the Kitchen
Make sure your snowy walls, cabinets and counters don't feel cold while you're riding white's popularity peak
Full Story
REMODELING GUIDESWhich Window for Your World?
The view and fresh air from your windows make a huge impact on the experience of being in your house
Full Story
CONTRACTOR TIPSBuilding Permits: When a Permit Is Required and When It's Not
In this article, the first in a series exploring permit processes and requirements, learn why and when you might need one
Full Story
BATHROOM DESIGNWhich Bathroom Vanity Will Work for You?
Vanities can be smart centerpieces and offer tons of storage. See which design would best suit your bathroom
Full Story
KITCHEN ISLANDSWhich Is for You — Kitchen Table or Island?
Learn about size, storage, lighting and other details to choose the right table for your kitchen and your lifestyle
Full Story
MORE ROOMSWhere to Put the TV When the Wall Won't Work
See the 3 Things You'll Need to Float Your TV Away From the Wall
Full Story
FLOORSWhat to Ask When Considering Heated Floors
These questions can help you decide if radiant floor heating is right for you — and what your options are
Full Story


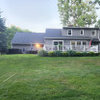
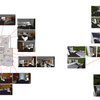
ron6519
troubleseekeral
Related Discussions
Supplementary Bathroom Heat--Which Option Would You Do?
Q
Help with mounting a range hood---do we need to modify the wall?
Q
Light over my sink - do I have options? (see pic)
Q
Can I modify finished remodel to add cooktop and wall ovens?
Q
early1