Today is the day...it is finished!! (pic heavy)
boschboy
12 years ago
Related Stories
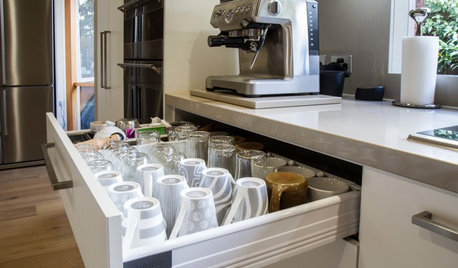
KITCHEN DESIGNToday’s Coffee Stations Have All Kinds of Perks
Some of these features are so over the top that they will give you a jolt
Full Story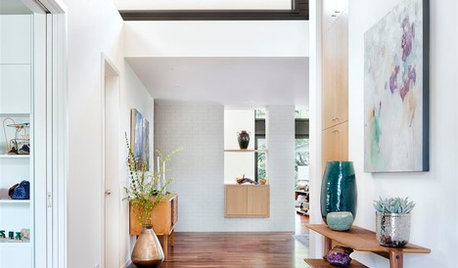
DECLUTTERING10 Types of Clutter to Toss Today
Clear the decks and give the heave-ho to these unneeded items
Full Story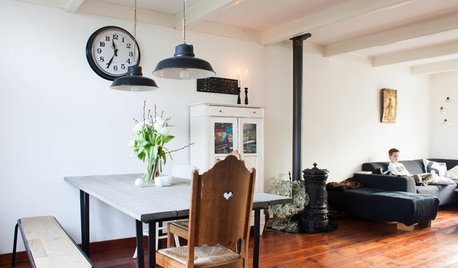
HOUZZ TOURSMy Houzz: Going Heavy on the Metal for Industrial-Style Beauty
Steel and iron pieces mix with antiques and heirlooms in an eclectic Netherlands home
Full Story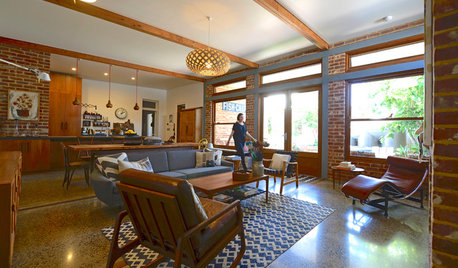
MIDCENTURY STYLEHow to Get Midcentury Modern Style Today
Use the building blocks of midcentury modern design to create a new version for your own life and style
Full Story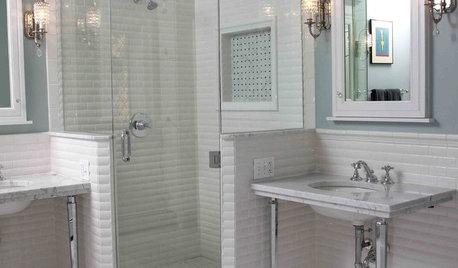
BATHROOM DESIGN15 Elements of Today's Vintage-Inspired Baths
See How to Design a Classic Bathroom That Never Goes Out of Style
Full Story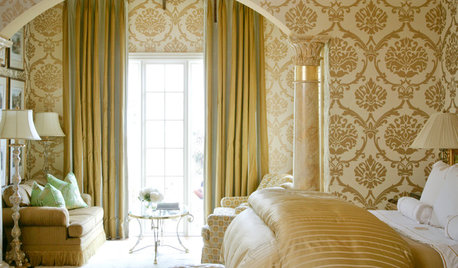
DECORATING GUIDESPaper Chase: Wallpaper Through the Ages to Today
Get on a decorating roll with a wall covering that's been around for centuries but comes in more exciting designs than ever
Full Story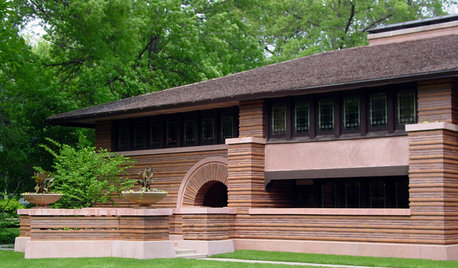
REMODELING GUIDESGetting it Wright: Today's Prairie Style
See how Frank Lloyd Wright and others continue to influence home design of our time
Full Story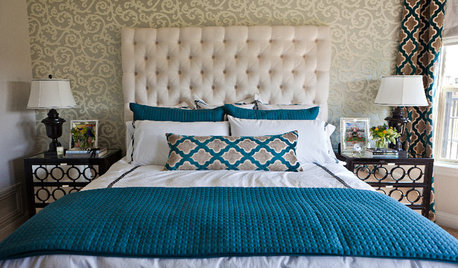
COLORWinter Home Makeover: Today's Hottest Hues
Teal, emerald, coral and more: Have you used one of the year's hot colors yet?
Full Story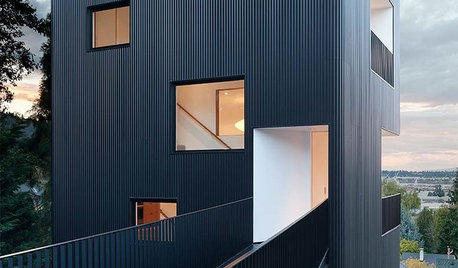
ARCHITECTURE6 Tower Houses Rise to the Tastes of Today
No medieval turrets here, just materials like sleek metal and glass — and, of course, spectacular views
Full Story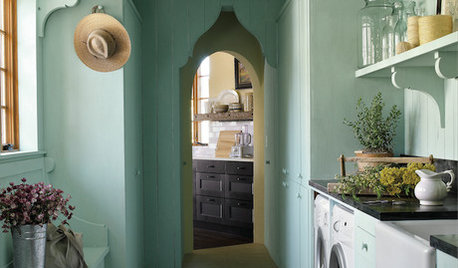
ROOM OF THE DAYRoom of the Day: A Laundry So Cheery, Wash Day Is Wonderful
Pretty paint and playful touches banish chore-day blahs in a laundry room designed for a magazine’s Idea House
Full Story


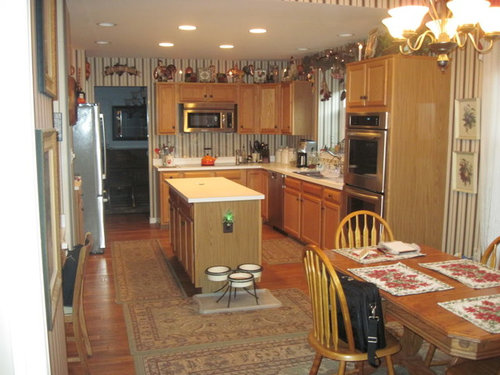

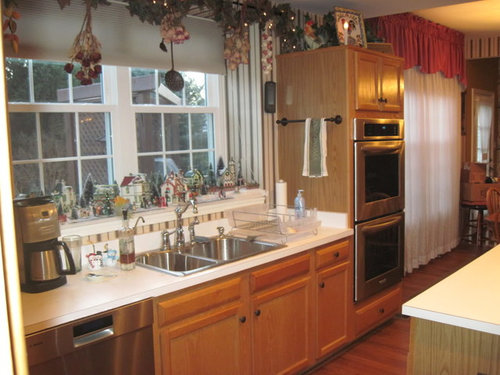
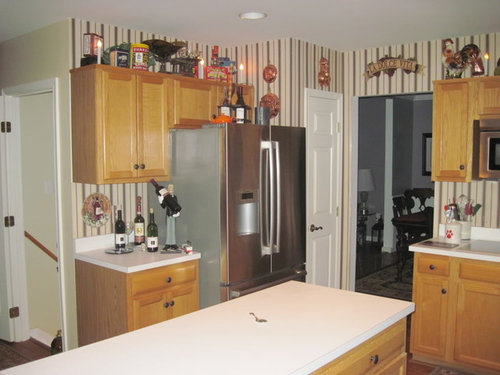
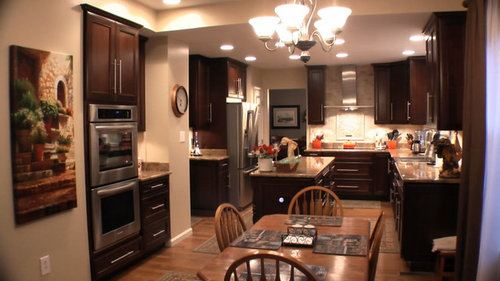
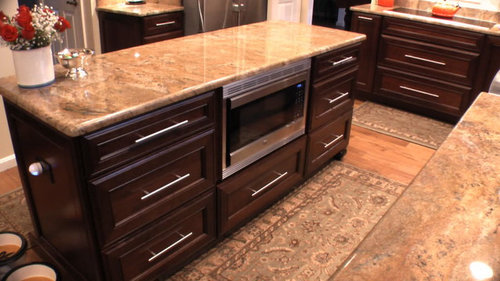
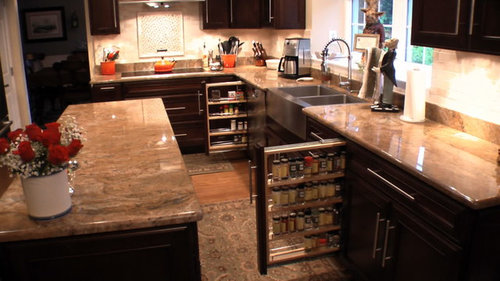
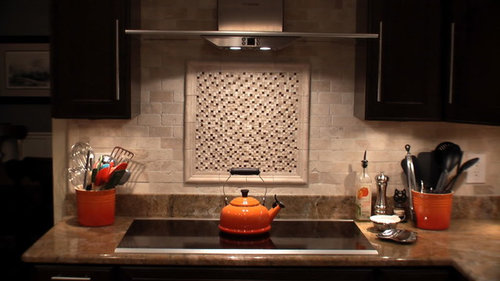
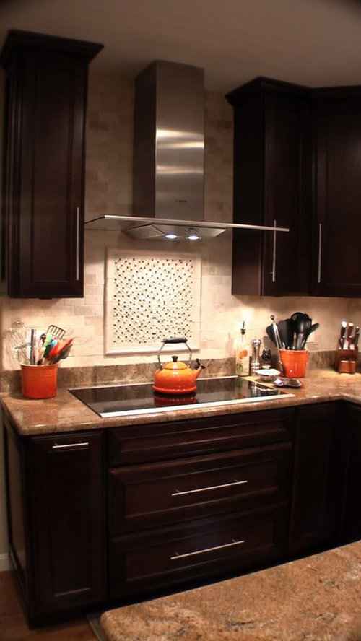
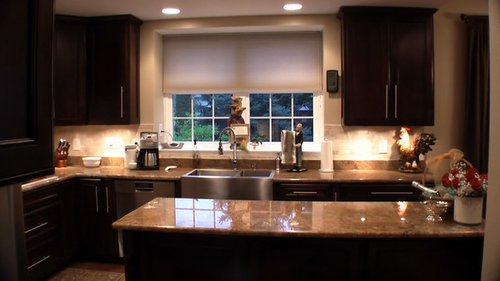
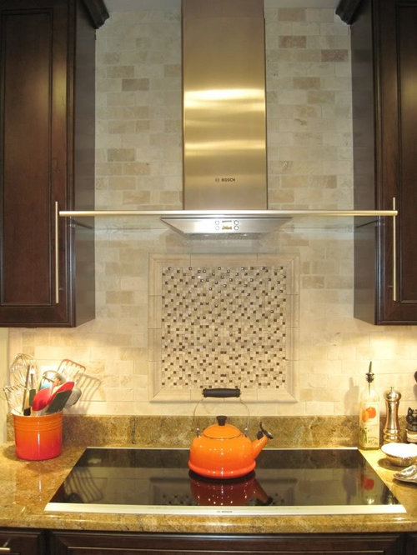
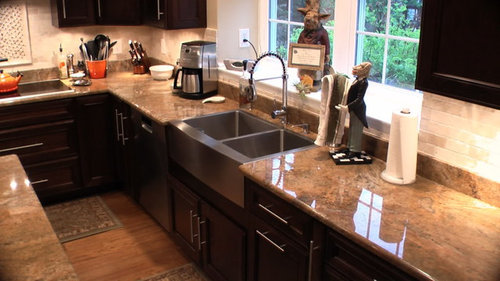
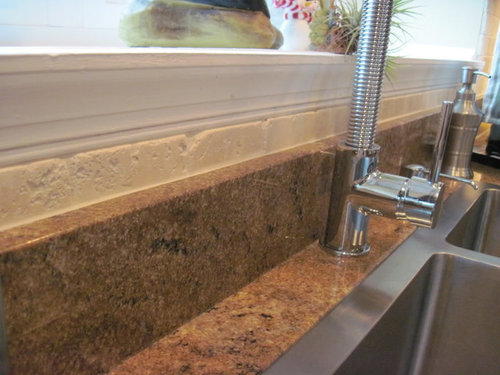
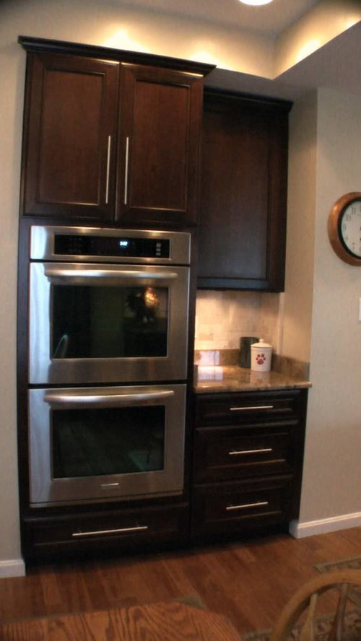
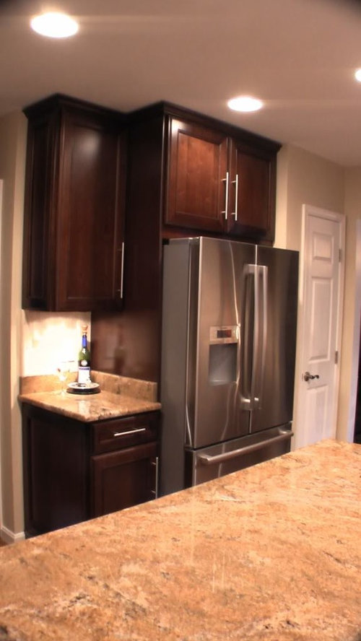
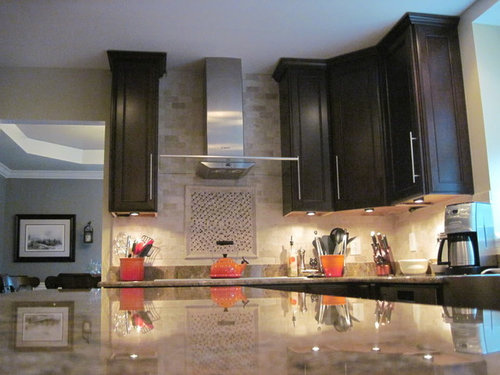
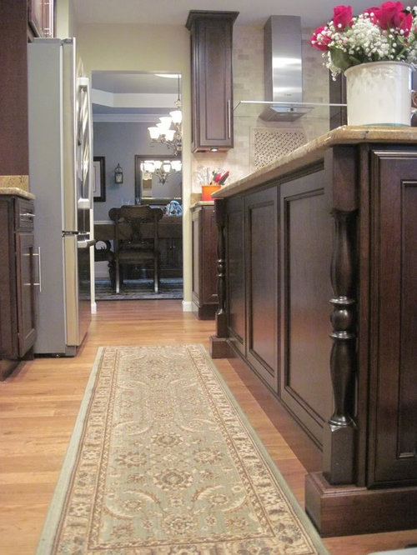
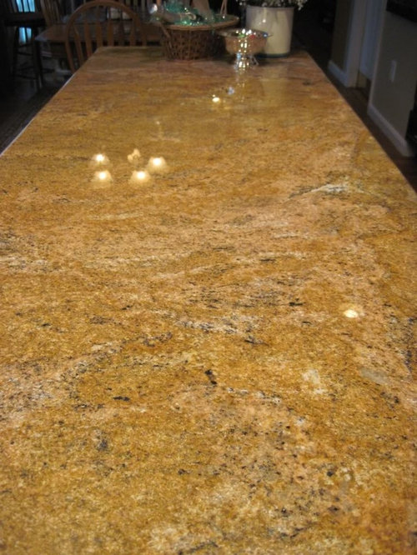
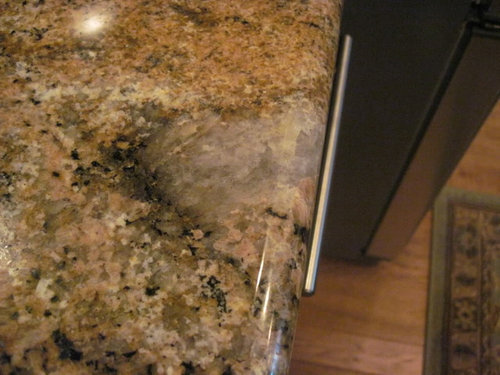
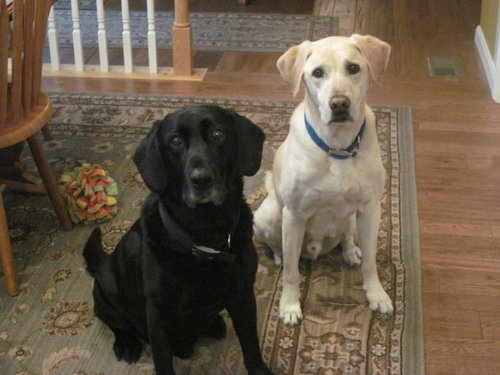



grumpydave
springroz
Related Discussions
A few pics after watering tonight (pic heavy)
Q
OT - Winter Bird Pics on this Snowy Day in IA! (pic heavy)
Q
Some Dining Room Val Decor ...Workin' on it Today (pic heavy)
Q
Finished Soapstone Kitchen - Pic heavy
Q
MichelleDT
jaynees
boschboyOriginal Author
poohpup
angie_diy
AnnaA
barbaranh
rhome410
joyce_6333
dilly_ny
fouramblues
remodelfla
boschboyOriginal Author
finestra
User
brianadarnell
owataqt
ratrem
flwrs_n_co
LE
deedles
cat_mom
Ilene Perl
misslivvy
desertsteph
catlover5
mpagmom (SW Ohio)
sprtphntc7a
francoise47
mistydatn
mamadadapaige
schoolhouse_gw
User
Linda
kaysd
ship4u
boschboyOriginal Author
suzie2003
flyingkite
Ivan I
Susied3
taggie
williamsem
peonybush
lwerner
boschboyOriginal Author
claybabe
gsciencechick