Gambrel roof 2nd floor addition
dan-19
17 years ago
Related Stories
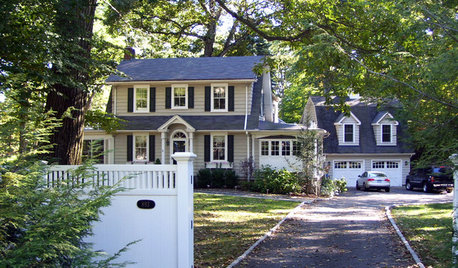
TRADITIONAL ARCHITECTURERoots of Style: Dutch Colonial Homes Settle on the Gambrel Roof
Colonists from the Netherlands brought the gambrel roof and other quaint details. Has your home adapted any of these features?
Full Story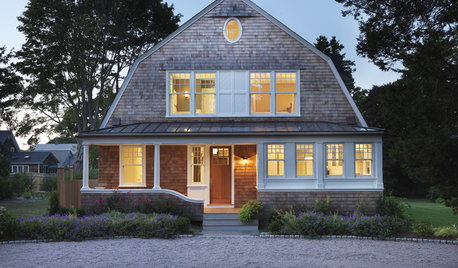
EXTERIORSRenovation Detail: The Gambrel Roof
With sloped sides rising to a graceful center point, the classic gambrel roof combines architectural beauty and interior breathing room
Full Story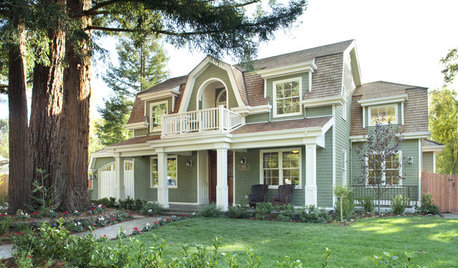
TRADITIONAL ARCHITECTUREGambrel Roofs Set Dutch Colonial Revivals Apart
Early Dutch settlers on the East Coast of the U.S. birthed this architectural style, but its popularity has spread across the country
Full Story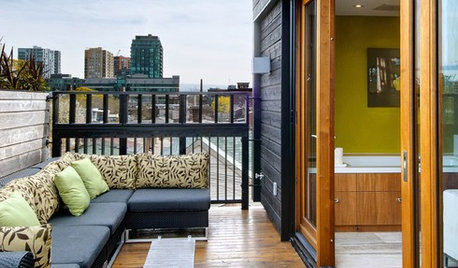
HOUZZ TOURSMy Houzz: Rooftop Retreat Addition in Toronto
With the feel of a boutique hotel, a contemporary third-floor addition gives the grownups some welcome space in a family home in Canada
Full Story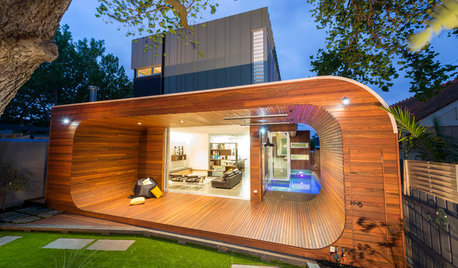
CONTEMPORARY HOMESHouzz Tour: A Brave Addition Breaks New Ground
An Edwardian cottage gets a radical renovation with a dynamic deck that wraps a couple and 2 children in style
Full Story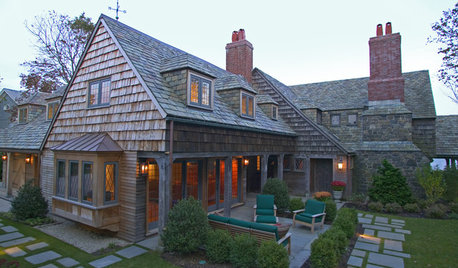
REMODELING GUIDESAdding On: 10 Ways to Expand Your House Out and Up
A new addition can connect you to the yard, raise the roof, bring in light or make a statement. Which style is for you?
Full Story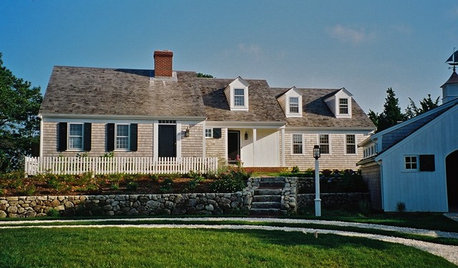
REMODELING GUIDESWiden Your Space Options With a Dormer Window
Small wonders: Bump out your upper floor with a doghouse, shed or eyebrow dormer — we give you the benefits and budget tips
Full Story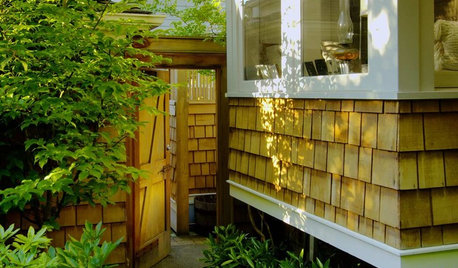
REMODELING GUIDESMicro Additions: When You Just Want a Little More Room
Bump-outs give you more space where you need it in kitchen, family room, bath and more
Full Story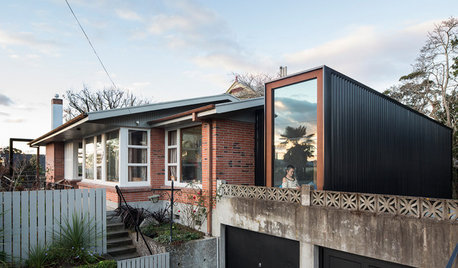
ADDITIONS7 Modern Additions to Older Homes
These contemporary add-ons go their own way as they play off the style of the original
Full Story





mightyanvil
dan-19Original Author
Related Discussions
2nd set of Prelims-addition to log cabin
Q
Can a hip roof be converted to a gambrel?
Q
Improper Framing on Gambrel Roof Dormer - Help
Q
2nd Story Addition: very rough cost estimates/opinions wanted :)
Q
mightyanvil