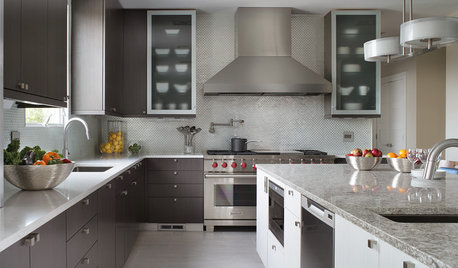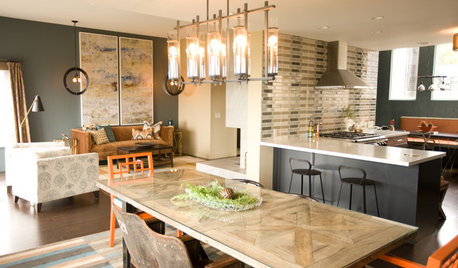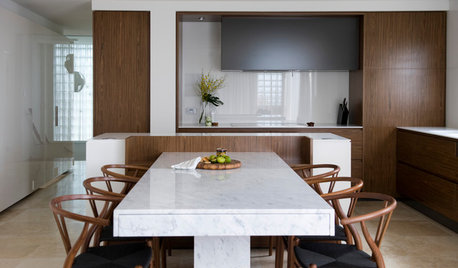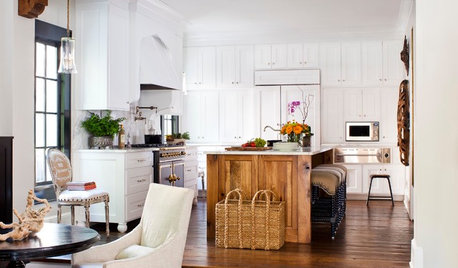Layout--reformatting LR as kitchen?
home4all6
12 years ago
Related Stories

MODERN ARCHITECTUREThe Case for the Midcentury Modern Kitchen Layout
Before blowing out walls and moving cabinets, consider enhancing the original footprint for style and savings
Full Story
KITCHEN DESIGNSingle-Wall Galley Kitchens Catch the 'I'
I-shape kitchen layouts take a streamlined, flexible approach and can be easy on the wallet too
Full Story
BEFORE AND AFTERSKitchen Expansion Is a Crowd Pleaser
A modern makeover and clever new layout make this New Jersey kitchen a hotspot for friends and family
Full Story
KITCHEN DESIGNNew This Week: 4 Kitchens That Embrace Openness and Raw Materials
Exposed shelves, open floor plans and simple materials make these kitchens light and airy
Full Story
KITCHEN DESIGNKitchen of the Week: Navy and Orange Offer Eclectic Chic in California
Daring color choices mixed with a newly opened layout and an artful backsplash make for personalized luxury in a San Francisco kitchen
Full Story
KITCHEN DESIGNKitchen of the Week: Grandma's Kitchen Gets a Modern Twist
Colorful, modern styling replaces old linoleum and an inefficient layout in this architect's inherited house in Washington, D.C.
Full Story
KITCHEN DESIGNKitchen of the Week: Surprise Storage in Sydney
Hidden appliances and a secret scullery make for a kitchen so streamlined, you might not guess its true purpose
Full Story
KITCHEN DESIGNKitchen of the Week: Going Elegant and Bright in a 1900s Home
Dark and closed off no more, this Atlanta kitchen now has a classic look, increased natural light and a more open plan
Full Story
KITCHEN DESIGN7 Steps to Pantry Perfection
Learn from one homeowner’s plan to reorganize her pantry for real life
Full Story
LIVING ROOMSLay Out Your Living Room: Floor Plan Ideas for Rooms Small to Large
Take the guesswork — and backbreaking experimenting — out of furniture arranging with these living room layout concepts
Full Story










lavender_lass
lavender_lass
Related Discussions
Should I use the LR4 or LR6?
Q
truly instant on? cree lr6 and lr4?
Q
Help with layout: Kitchen/LR
Q
I have an open floor plan. can I mix wood in LR and tile in kitchen?
Q
home4all6Original Author
lavender_lass
home4all6Original Author
rosie
aokat15
kaismom
lavender_lass
Cloud Swift
aokat15
bmorepanic
tracie.erin
lavender_lass
jimandanne_mi
lavender_lass
jimandanne_mi
lavender_lass
home4all6Original Author
lisa_a
aokat15
lavender_lass
laughablemoments
home4all6Original Author
lavender_lass
home4all6Original Author
rosie
lavender_lass
marcolo
home4all6Original Author
home4all6Original Author
lisa_a
home4all6Original Author
home4all6Original Author
lavender_lass