Putting a header above trusses or inbetween trusses
schutz2106
15 years ago
Featured Answer
Sort by:Oldest
Comments (13)
davidandkasie
15 years agofrodo_2009
15 years agoRelated Discussions
Open Web Truss Size and Spacing
Comments (2)Sound would not be affected. Sound treatment should occur on the bottom and top of the trusses. The greater depth would be much stiffer and better avoid a bouncy feeling. Bounce is not always considered in the design of a floor structure so you need to ask the engineer (not the builder) what the maximum deflection at the design load is of each option. A really stiff floor would deflect no more than L/720 (.33 inch). The openings for ducts would be larger but you need to find out the size of the largest duct needed. The smaller truss should allow at least an 8" round duct and the larger one should allow at least a 10" round duct which is 60% larger. The smaller trusses can sometimes be designed to allow a larger duct at a specific location. If the ducts have not been designed you probably should not be selecting the trusses. 16" spacing makes it much easier to position and install recessed lighting but if you are concerned about sound transmission you might want to limit ceiling penetrations or put them in sound/fire boxes. What is the downside of the larger trusses?...See Moretruss question
Comments (10)how many nails are in the face nailed connection of the bottom chord and the rafters? Are there any splits or are the nails pulled? The chords definitely have some functionality keeping the bottom of the rafters from spreading but I can't see the location being so critical that lifting those tie members 6 in. to win clearance will have any significant effect. Also, are you saying the chord members are 15ft 2x4's? Replacing them with a 2x6, 2x8, or 2x10 at 6 in. higher and adding more nails to the connection would be an improvement over the 2x4 connection. You might also want to put some blocking on the ends between the new members and the top of the wall so the ends "bear" on the wall and also provide a little shear support at the roof edges next to the rafters. Have fun with your new opener....See MoreSagging roof between trusses
Comments (12)Right, my thinking keeps coming back to humidity issues too, from whatever source. That will weaken plywood, or most woods, without noticeable discoloration, and even without permanent damage. After all, isn't STEAM-EXPOSURE the preferred method for bending wood on purpose? More details please, i.e. roofing/shingle materials, SPACING between trusses, prevailing wind direction, gable and soffet vents, etc. Unless you've got heavy SLATE shingles, I don't think plywood will sag under normal conditions. In So-Fla. we've got heavy concrete tiles on 5/8" ply (post-Andrew) w/ trusses on 24" centers, with no sag, and of course many roofs still have only 1/2" ply from the pre-Andrew codes. They don't sag unless water/moisture gets to them. (I've got 5/8" tongue-in-groove, VERY stiff, knock-knock ;') PS: Of course the above bracing methods will correct the sagging, but you still need to identify and CORRECT the underlying CAUSE of the sagging. I doubt the cause is under-spec plywood. Your moisture problem may be seasonal, and not apparent at the present time, e.g. involve freeze-thaw....See Moreneed help with roof truss
Comments (32)Take a closer look at the photos. The existing structure is, in fact, a very simple truss but only because the rafter chords sit on the ties just beyond the wall plates instead of directly on the plates. If the rafters did rest on the top plates, the ties could simply be raised until the rafters reached their maximum bending capacity (about 6" by the IRC tables with assumptions listed earlier). Figuring out how to efficiently raise the ties to the mid point of the barely adequate rafters and repair the rafter seat detail has been discussed at length earlier. I have attempted to give the OP sound structural advice within the parameters I listed because that is what I have been trained to do. If there is no building department oversight and he is willing to tolerate sag in the rafters and movement in the wall top plates during extended snow storms, all he needs to do is block or strap the rafter bottoms to the plates and then raise the ties. However, all it would take under full loading conditions is for enough tie connections to fail and the shed could collapse. In my opinion, the tie connection overlap is too small for adequate nailing or bolting and should have a metal or wood plate. Potential structural failure is not an option I would recommend even for a shed....See Moremightyanvil
15 years agojmaley64
15 years agoschutz2106
15 years agoschutz2106
15 years agojmaley64
15 years agoschutz2106
15 years agojmaley64
15 years agoschutz2106
15 years agomightyanvil
15 years agoschutz2106
15 years ago
Related Stories
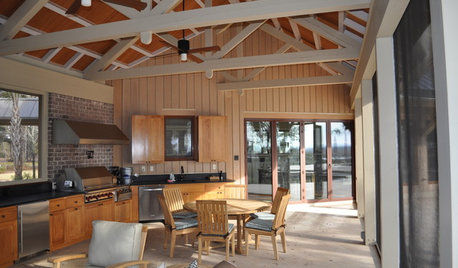
ARCHITECTURELearn the Language of Trusses in Design
If figuring out all those intersecting beam configurations under roofs makes your eyes cross, here's help
Full Story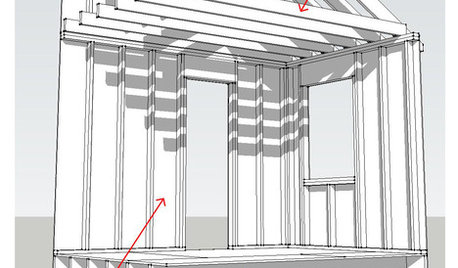
KNOW YOUR HOUSEKnow Your House: Components of a Roof
Don't get held up by confusion over trusses, rafters and purlins. Learn about a roof's features and their purposes here
Full Story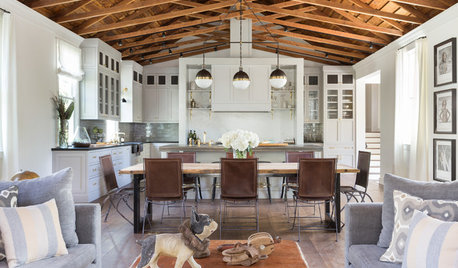
REMODELING GUIDESRoom of the Day: A Great Room in a Former Church
Handmade details, beautiful trusses and a bell make the most of this converted church’s good bones
Full Story
KITCHEN DESIGN3 Steps to Choosing Kitchen Finishes Wisely
Lost your way in the field of options for countertop and cabinet finishes? This advice will put your kitchen renovation back on track
Full Story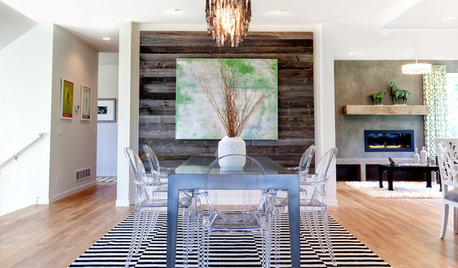
GREAT HOME PROJECTSWhat to Know About Adding a Reclaimed-Wood Wall
Here’s advice on where to put it, how to find and select wood, what it might cost and how to get it done
Full Story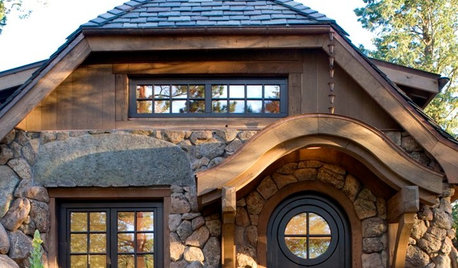
HOUZZ TOURSDiscover a Hobbit House Fit for Bilbo Baggins
Part art studio, part guesthouse and all charm, this imaginative Colorado cottage looks like it grew right out of the earth
Full Story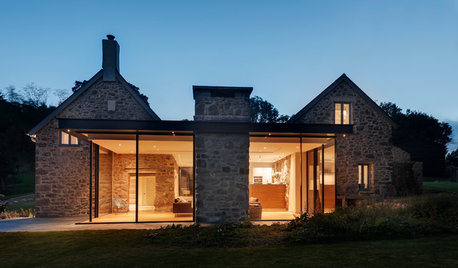
HOUZZ TOURSHouzz Tour: A Contemporary Retreat on a British Moor
Once nearly uninhabitable, this 18th-century farmhouse is now a beautiful example of ecofriendliness and self-sufficiency
Full Story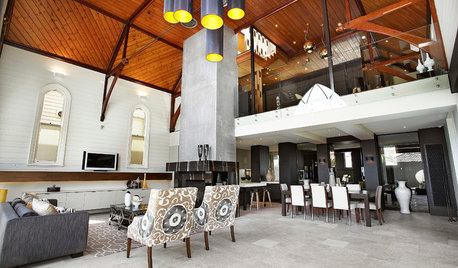
HOUZZ TOURSHouzz Tour: From Olden Church to Soaring Modern Marvel
Pray join us on this trip through an incredible home in Melbourne that's a real sanctuary
Full Story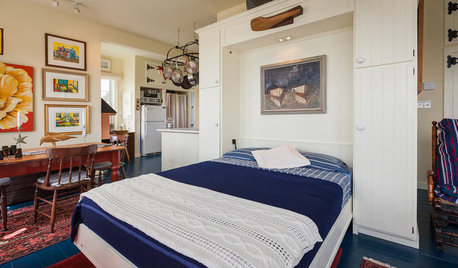
GREAT HOME PROJECTSHow to Add a Murphy Bed
Make a single room serve multiple purposes with a convenient foldaway bed
Full Story
KITCHEN APPLIANCESFind the Right Oven Arrangement for Your Kitchen
Have all the options for ovens, with or without cooktops and drawers, left you steamed? This guide will help you simmer down
Full Story



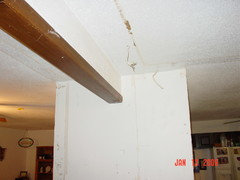
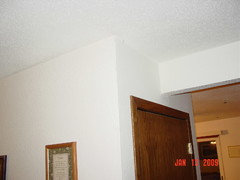
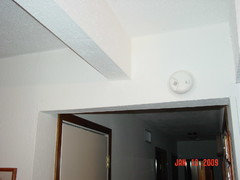

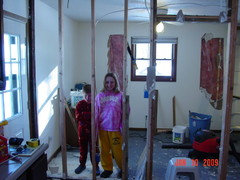


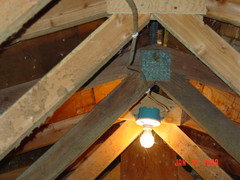





mightyanvil