Master on Main or 2nd floor
17 years ago
Related Stories
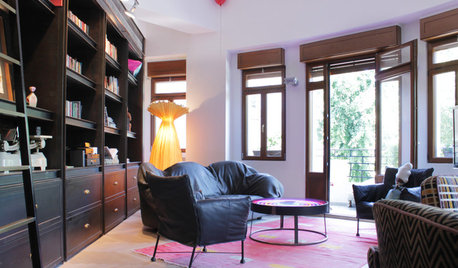
HOUZZ TOURSMy Houzz: Urban History in the Round in Tel Aviv
Two 2nd-floor apartments in a former printing factory are combined in a renovation that preserves elements of the past
Full Story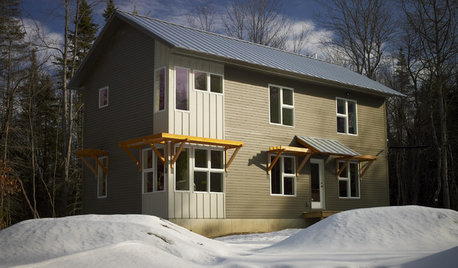
HOUZZ TOURSHouzz Tour: Energy-Efficient, 'Lean' House in Maine
Sustainable architecture and amazing light draw an environmentally conscious family to a new home
Full Story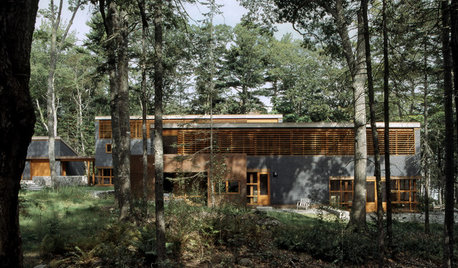
ARCHITECTURE'Houses of Maine' Puts Modernism in Its Place — in Nature
Set in the meadows and woods of Maine, the homes in this book give modern architecture a natural context
Full Story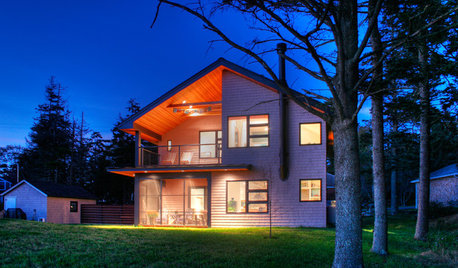
HOUZZ TOURSHouzz Tour: Modest, Modern and Zen Cabin in Maine
A seasonal space on a lobstering island becomes an energy-efficient, storage-conscious home with respect for local architecture
Full Story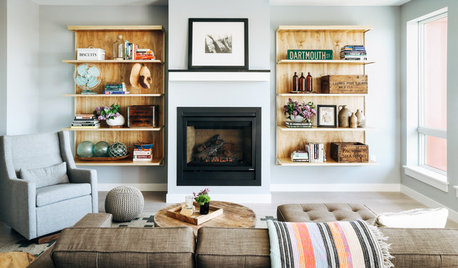
APARTMENTSHouzz Tour: A Crafty, Custom and Cool Look for a Maine Condo
This home is brand spanking new — not bland spanking new — with nods to local nautical culture
Full Story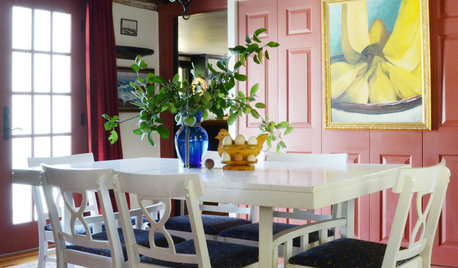
MY HOUZZMy Houzz: Past and Present Harmonize in an 18th-Century Maine Home
Treasures from the past, contemporary colors and a drum set just like Ringo Starr's warm up this chef’s home
Full Story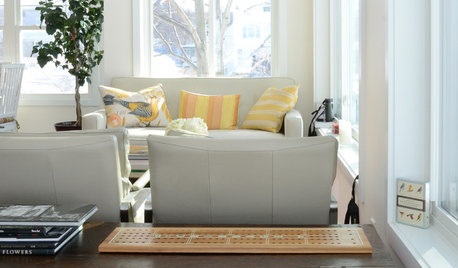
HOUZZ TOURSMy Houzz: Relaxing Retreat on a River in Maine
Windows wrap a couple's light and airy weekend home to provide stunning views of the Piscataqua River
Full Story
REMODELING GUIDES10 Things to Consider When Creating an Open Floor Plan
A pro offers advice for designing a space that will be comfortable and functional
Full Story
BATHROOM MAKEOVERSRoom of the Day: Bathroom Embraces an Unusual Floor Plan
This long and narrow master bathroom accentuates the positives
Full Story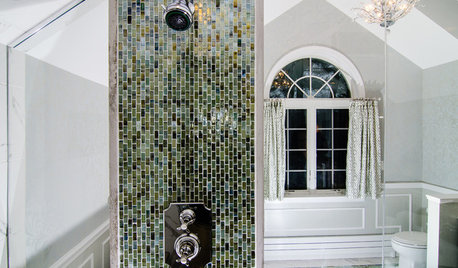
BEFORE AND AFTERSA Chilly Massachusetts Bathroom Gets the Hotel-Spa Treatment
Luxurious details including a steam shower and radiant-heat flooring create a relaxing private master bathroom for a couple
Full Story


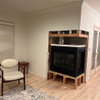

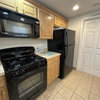
cordovamom
jac3craftyOriginal Author
Related Discussions
leveling an even 2nd floor master bath before tiling
Q
Plumbing Washer in 2nd Floor Master Closet?
Q
2nd Floor layout: 3 bedrooms vs larger master
Q
Cape Cod 2nd floor master bedroom
Q
chris8796
jakkom