Kitchen Makeover on a budget!?!? HELP!!!
sadler_mkb
14 years ago
Related Stories
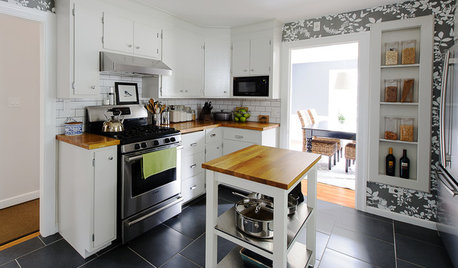
KITCHEN DESIGNKitchen of the Week: A Budget Makeover in Massachusetts
For less than $3,000 (not including appliances), a designing couple gets a new kitchen that honors the past
Full Story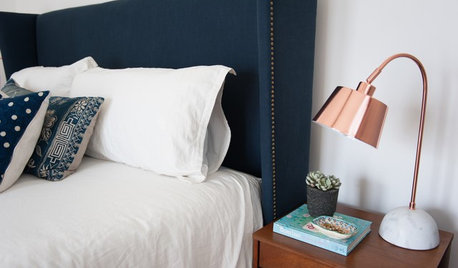
BEDROOMSRoom of the Day: Master Bedroom Makeover on a Lean Budget
Creative use of online retailers helps transform a lackluster room into a light and beautifully finished space
Full Story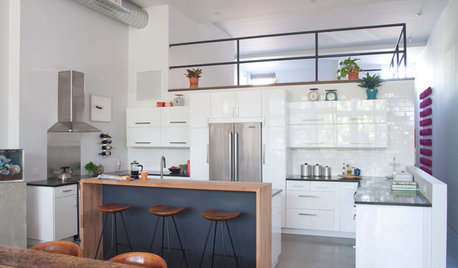
ROOM OF THE DAYRoom of the Day: Custom-Kitchen Look on a Budget
An artistic New York City family enlists the help of a skillful designer to create a customized built-in appearance using Ikea cabinets
Full Story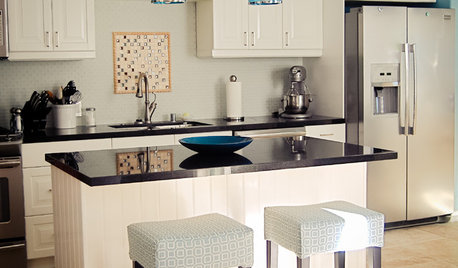
KITCHEN DESIGNKitchen of the Week: Mother-Daughter Budget Remodel
Designer Stephanie Norris redesigned her daughter's kitchen with functionality, affordability and color in mind
Full Story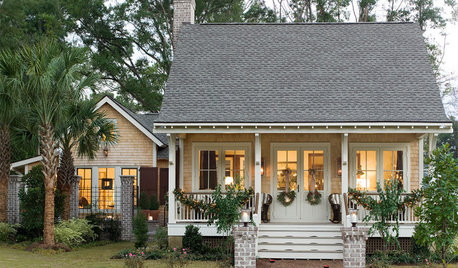
DECORATING GUIDESMake Your Fixer-Upper Fabulous on a Budget
So many makeover projects, so little time and money. Here's where to focus your home improvement efforts for the best results
Full Story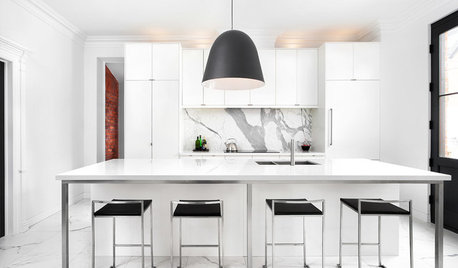
KITCHEN DESIGNKitchen Confidential: Go Bold on a Budget
Discover 5 ways this black and white beauty broke the mold but not the bank
Full Story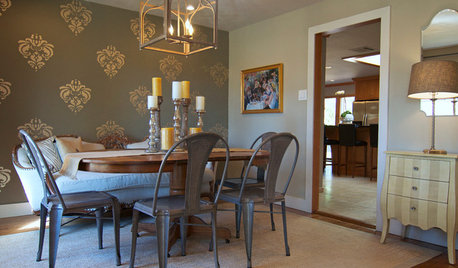
HOUZZ TOURSMy Houzz: Budget-Friendly Decorating Updates for a Great Room in Texas
Antiques rub elbows with new furnishings in this Dallas ranch, where the living and dining area got a $5,000 makeover
Full Story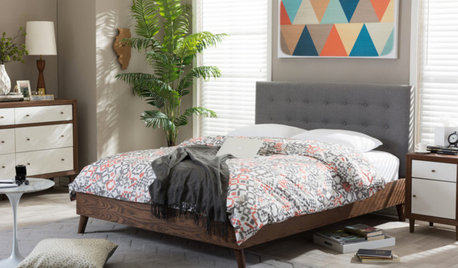
SHOP HOUZZShop Houzz: A Budget-Friendly Bedroom Makeover
Get an upscale-looking bedroom for downmarket-range prices
Full Story0
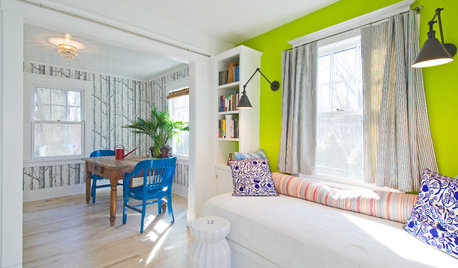
DECORATING GUIDESBudget Decorator: 14 Ways to Invigorate Your Home for Spring
Bring on the bright color, personal touches and unexpected art for easy makeovers with a breezy spirit
Full Story
BATHROOM MAKEOVERSRoom of the Day: See the Bathroom That Helped a House Sell in a Day
Sophisticated but sensitive bathroom upgrades help a century-old house move fast on the market
Full StorySponsored
Central Ohio's Trusted Home Remodeler Specializing in Kitchens & Baths




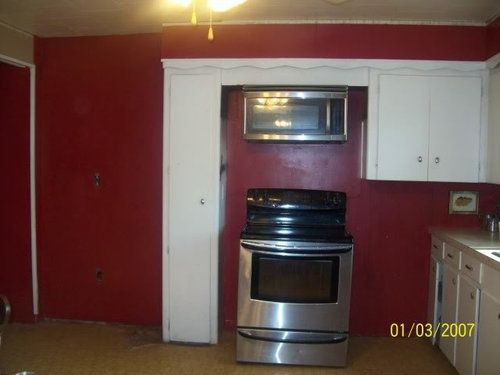


lazy_gardens
dollfanz
Related Discussions
Budget laundry room makeover - Before and After pics
Q
Kitchen makeover on a budget
Q
Kitchen makeover on a budget
Q
Kitchen makeover on a budget
Q
sadler_mkbOriginal Author
eastbaymom
writersblock (9b/10a)
sadler_mkbOriginal Author
eastbaymom
User
Buehl
emilymch
amberley
shelayne
jakabedy
sally123
caryscott
writersblock (9b/10a)
gayleski
ctaylors6