White Kitchen Reveal and More
marthastoo
10 years ago
Featured Answer
Sort by:Oldest
Comments (78)
ikeltz
10 years agolast modified: 9 years agoltlfromgardenweb
10 years agolast modified: 9 years agoRelated Discussions
Kitchen Reveal - Traditional Quiet White Kitchen
Comments (64)@erinf8 - The crown molding detail in our house is very odd. It is actually 1-3/4" picture molding mounted approximately 1/2" from the ceiling. Since the house is so old and the ceilings far from plumb, the 1/2" space can vary in dimension in any given room. The kitchen ceiling was terribly out of level as well. We feathered down the plaster as best as we could so the variances wouldn't be obvious. The final crown detail was actually a big disappointment of mine in this room. I could not get the cabinets guys or my carpenter to come up with a solution where we could get that 1/2" reveal at the top of the cabinets. We would have had to create extremely long scribes and had we not been running out of time, they might have figured it out. So at the cabinets the shadow line you see at the top is because the molding doesn't touch the ceiling there. It is a big compromise but when I look at the whole room, I try not to dwell on it. Sometimes working in an old house can be really challenging. I am glad I stuck to my guns and kept that little molding when I got a lot of unsolicted advice to use something larger. It just would have looked SO out of place next to the other rooms in our house. The space between counters and uppers is 18". The light colors make it all appear more airy, I think. Don't you love that salt box? I just got it two weeks ago at Crate and Barrel (Homestead Salt Cellar $9.95). It is the perfect size and it has a lid....See MoreVery. Late. Reveal. Small, rustic, white oak kitchen. Pic Heavy
Comments (137)So I'm a year late in commenting but SO happy I got to see this amazing kitchen, thanks to the "best reveals" thread. I followed this with interest and worried a little, you seemed so ambitious in including a gazillion good ideas and I wasn't sure it would lead to a cohesive, attractive result. It is a stunning kitchen, full of beauty and functionality but it is more than that, you've infused it with depth and soul. Congratulations!...See MoreModern Kitchen and More Reveal - Before and After
Comments (87)Weird - I didn't even notice that the number of pictures went way down. It's very good information for anyone doing a reveal thread who enjoys before/after pictures. All the pics are copyright (me), not anyone's site. With the laundry room we're caught between a rock and a hard place. It's in the garage right now, a long trek from anywhere and it's complicated but there are water/drain/dryer vent issues that cannot be reconciled at that location. To move the washer/dryer to the area with three bedrooms we would completely lose a bedroom or bathroom. We no longer plan on having it directly off the master bedroom, however by process of elimination it will either be off the master bathroom or (large) master closet. Luckily both areas are ideal in terms of utilities/venting and where laundry is generated, and they're reasonably easy to access from the other three bedrooms. Wish we could have a dedicated laundry room but the floorplan of the house pretty much eliminates that possibility....See MoreFloor for White Kitchen?
Comments (13)I think that what sort of grey makes a difference also as far as becoming tiresome. My cabs are a complex grey-ish cream-ish off-white or bone that I think I will be happy with for a long time (Martha Stewart "Gull"). Another color that I really liked was Behr "Campfire Ash" which is a warmer grey, that we thought read very neutral and soft and would go with any of our favorite colors. I also think that with all-white cabs and a light floor you can get your contrast in the counters, wall paint, accessories. That gives you more lee-way to change things up a little later if you want to....See Moredccurlygirl
10 years agolast modified: 9 years agojill314
10 years agolast modified: 9 years agooldbat2be
10 years agolast modified: 9 years agoMgoblue85
10 years agolast modified: 9 years agomotherof3sons
10 years agolast modified: 9 years agothemaid
10 years agolast modified: 9 years agomajorielee1
10 years agolast modified: 9 years agocanuckplayer
10 years agolast modified: 9 years agoMgoblue85
10 years agolast modified: 9 years agomarthastoo
10 years agolast modified: 9 years agoRybren2
10 years agolast modified: 9 years agomarthastoo
10 years agolast modified: 9 years agoRybren2
10 years agolast modified: 9 years agoMgoblue85
10 years agolast modified: 9 years agostealthecrumbs
10 years agolast modified: 9 years agoKBSpider
10 years agolast modified: 9 years agochiefy
10 years agolast modified: 9 years agoMick Mick
10 years agolast modified: 9 years agosusanlynn2012
10 years agolast modified: 9 years agomgmcole
10 years agolast modified: 9 years agocani
10 years agolast modified: 9 years agoLisa
10 years agolast modified: 9 years agoMags438
10 years agolast modified: 9 years agoaries61
10 years agolast modified: 9 years agoLinda
10 years agolast modified: 9 years agoCEFreeman
10 years agolast modified: 9 years agomarthastoo
10 years agolast modified: 9 years agoaries61
10 years agolast modified: 9 years agosusanlynn2012
10 years agolast modified: 9 years agosusanlynn2012
10 years agolast modified: 9 years agogr8daygw
10 years agolast modified: 9 years agoblackchamois
10 years agolast modified: 9 years agomarthastoo
10 years agolast modified: 9 years agomlweaving_Marji
10 years agolast modified: 9 years agoaries61
10 years agolast modified: 9 years agokateshome
10 years agolast modified: 9 years agojerseygirl135
10 years agolast modified: 9 years agomays802
9 years agolast modified: 9 years agokcorn
9 years agolast modified: 9 years agoKim
8 years agormerz10596
7 years agocbd1113
6 years agoCamille468 Harry
6 years agocbd1113
6 years ago2ManyDiversions
6 years agoCamille468 Harry
6 years agonicole___
6 years agogr8daygw
6 years ago
Related Stories

INSIDE HOUZZA New Houzz Survey Reveals What You Really Want in Your Kitchen
Discover what Houzzers are planning for their new kitchens and which features are falling off the design radar
Full Story
DECORATING GUIDESTop 10 Interior Stylist Secrets Revealed
Give your home's interiors magazine-ready polish with these tips to finesse the finishing design touches
Full Story
REMODELING GUIDESBathroom Remodel Insight: A Houzz Survey Reveals Homeowners’ Plans
Tub or shower? What finish for your fixtures? Find out what bathroom features are popular — and the differences by age group
Full Story
MY HOUZZMy Houzz: Surprise Revealed in a 1900s Duplex in Columbus
First-time homeowners tackle a major DIY hands-on remodel and uncover a key feature that changes their design plan
Full Story
TRADITIONAL HOMESHouzz Tour: New Shingle-Style Home Doesn’t Reveal Its Age
Meticulous attention to period details makes this grand shorefront home look like it’s been perched here for a century
Full Story
INSIDE HOUZZHouzz Survey: See the Latest Benchmarks on Remodeling Costs and More
The annual Houzz & Home survey reveals what you can expect to pay for a renovation project and how long it may take
Full Story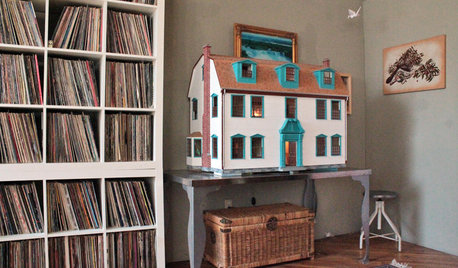
LIFEYou Said It: ‘Let It Go’ and More Tips From the Week
This week's stories reveal how you can switch up your surroundings to spark new ideas
Full Story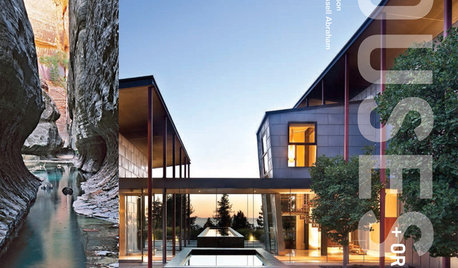
BOOKS'Houses + Origins' Reveals an Architect's Process
How are striking architectural designs born? A new book offers an insightful glimpse
Full Story
MATERIALSRaw Materials Revealed: Brick, Block and Stone Help Homes Last
Learn about durable masonry essentials for houses and landscapes, and why some weighty-looking pieces are lighter than they look
Full Story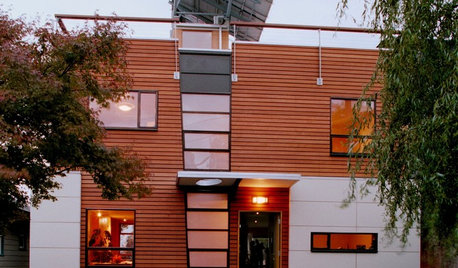
GREEN BUILDINGCity View: Seattle Design Reveals Natural Wonders
Love of the local landscape, along with a healthy respect for the environment, runs through this city's architecture and interior design
Full Story



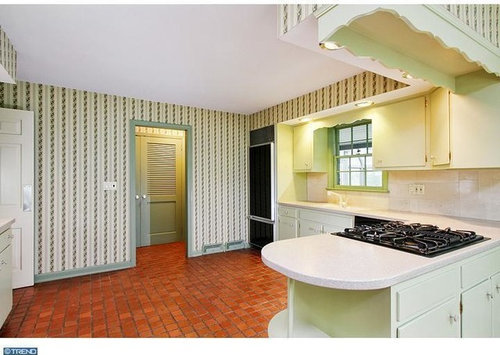



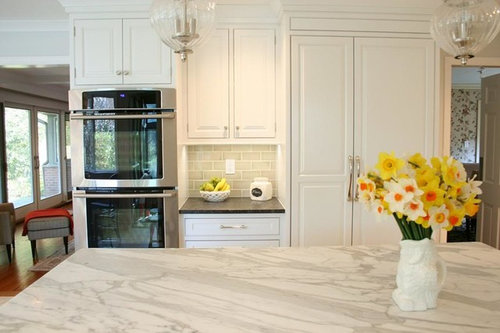
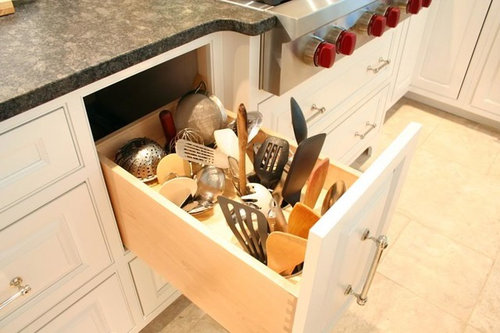



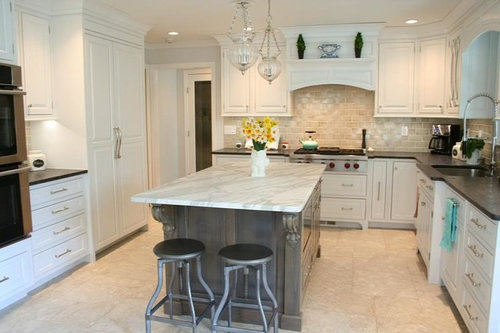




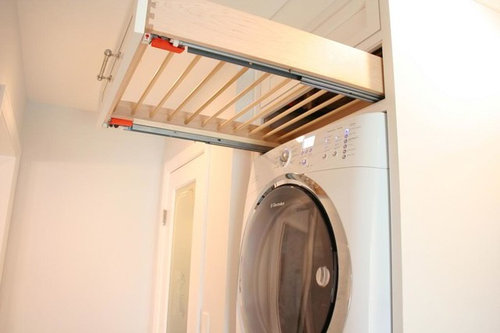
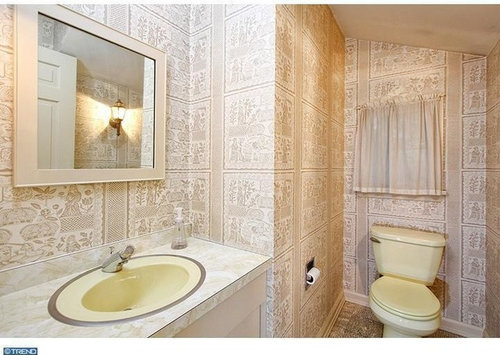








scrappy25