What can I do with this 'hole in the wall'?
12 years ago
Related Stories
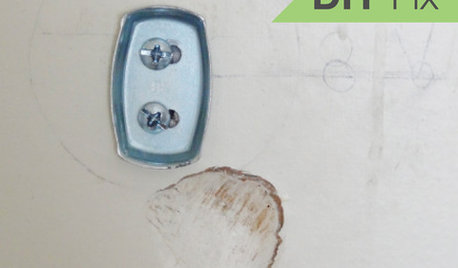
HOUSEKEEPINGQuick Fix: How to Patch a Drywall Hole
Dents and dings disappear, leaving your walls looking brand new, with this fix that even a novice can do
Full Story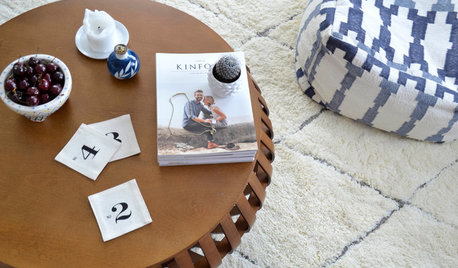
LIFEThe Polite House: How Can I Kindly Get Party Guests to Use Coasters?
Here’s how to handle the age-old entertaining conundrum to protect your furniture — and friendships
Full Story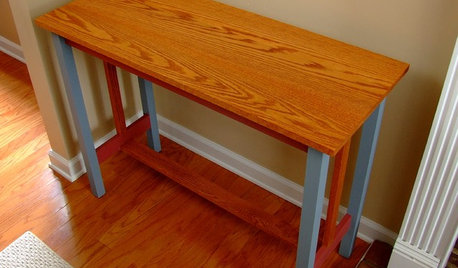
DIY PROJECTSPocket Hole Joinery, the Beginning Woodworker's Best Friend
Make a wide range of sturdy wooden pieces with just this little bit of know-how
Full Story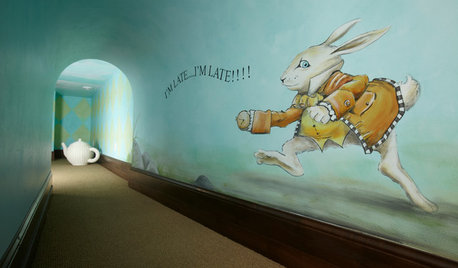
FUN HOUZZSpace We Love: Down the Rabbit Hole
We're dying to crawl through this secret Alice-in-Wonderland tunnel, aren't you?
Full Story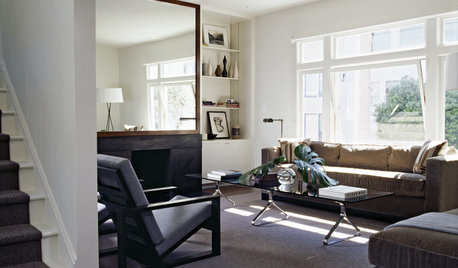
LIVING ROOMSIdeabook 911: How Can I Make My Living Room Seem Bigger?
10 Ways to Make a Small Space Live Large
Full Story
REMODELING GUIDESAsk an Architect: How Can I Carve Out a New Room Without Adding On?
When it comes to creating extra room, a mezzanine or loft level can be your best friend
Full Story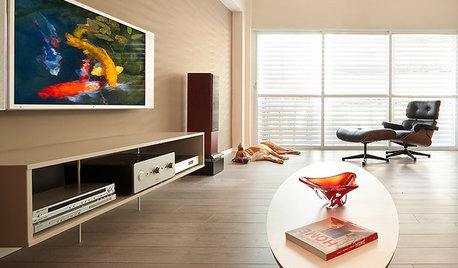
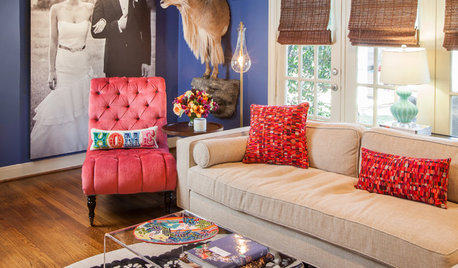
THE POLITE HOUSEThe Polite House: Can I Put a Remodel Project on Our Wedding Registry?
Find out how to ask guests for less traditional wedding gifts
Full Story
KITCHEN DESIGNThe Cure for Houzz Envy: Kitchen Touches Anyone Can Do
Take your kitchen up a notch even if it will never reach top-of-the-line, with these cheap and easy decorating ideas
Full Story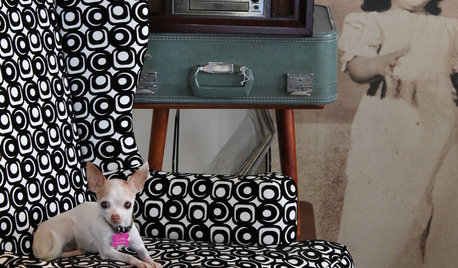
PETSWhat Chihuahuas Can Teach Us About Interior Design
Who knew these tiny dogs could be such a huge fount of design tips? Houzzers did
Full Story





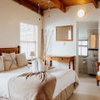
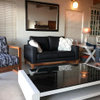
busybee3
arcy_gw
Related Discussions
how do I make a 1/2 inch hole in a concrete retaining wall?
Q
What can we do with this hole?
Q
Anything I can do to fill in the holes in this wood?
Q
Do I need Rebar/Fill the center holes with concrete of the CMU wall?
Q
User
lowspark
dawnp
jlj48
teacats
Fori
azwildcats70
erinsean
Happyladi
sombreuil_mongrel
sloyder
natal
Fori
dianalo
caliberryOriginal Author
Fori
User
User