OK - I might have mentioned (10 or 12 times) that my demo started yesterday. It turns out that by the end of the day I was presented with another decision to make. (Big sigh.....)
I posted my basic layout before - it involves having my galley kitchen and adjoining breakfast room "come together" as more like one space. There was lots of conversation about having an island or peninsula and where an appropriate place (or LACK of an appropriate place) might be for it in my layout posts...I've taken what everyone suggested to me into consideration and made a decision about how we want to handle that. However, you might have noticed I've not yet posted exactly WHAT we are doing with the cabinet layout in the final version. As odd as it sounds, I kinda want to do a final "reveal" of the full layout when the kitchen is actually done. I know - aren't I silly? So anyway - I digress...
We went in to the demo not really knowing about the ceiling in the breakfast room portion of the project. The ceiling height in the kitchen is 97" (say 8'). However, the ceiling in the breakfast room was 88" (less than 7 1/2'). There was lots of stuff going on up there, so the builder really couldn't tell what he'd be able to do in that room until he ripped it out. He hoped to be able to bring it up to 8', but there was the possibility that it would have to stay 4 or 5 inches lower. We took that into consideration when we ordered our cabinets. I was fine with however it turned out. However, when he ripped out the entire thing yesterday he discovered...well, my husband understands exactly what he discovered and explained it to me, but the bottom line is I can either have the ceilings be the same height (with a slight header between them) OR I can have the breakfast room portion of the ceiling be sightly vaulted. It would be highest on the wall connecting to the kitchen wall. I don't have the exact numbers right now (and hubby is sleeping) but I'm going to guess it would be around 9 or 9.5' at its highest.
I think I would like that look, but of course I'm not sure. I don't know if this would help or hurt or not really affect my efforts to bring the rooms together. I also have a little issue with my cabinets (my "bar") at the far end of the breakfast room. Everything was ordered going on the assumption that the ceiling was going to be lower. We're getting crown moulding on the top up to what would have been the ceiling height. I don't think I mind if there is space between the top of the cabinets and the ceiling, but it actually does mess up my plan a little. In the room there is a window centered on the wall with a large wall cabinet on each side...all the way down to the countertop. There was supposed to be a valance between the 2 cabinets sort of giving the appearance of one big unit. I had wanted to hang (and actually purchased) a pendant light in front of the window. If the unit does NOT reach the ceiling, I guess that's not gonna work - with the top of the pendant "showing" between the top of the "unit" (between the valance and the window where there is no cabinetry) up to the ceiling. Did that make sense?
So I guess this is a 2-part query. First, any thoughts on how to handle the ceiling height (vaulted or not) in the breakfast room? Second, any good ideas on how to "fix" my dilemma with the cabinetry at the end of the room.
Here's a general layout of the 2 rooms, but keep in mind that the crazy island/peninsula existence/placement is not final here in these drawings!
Both rooms together...I know you really can't see detail, but I think you can get the basics.
The breakfast room side...ignore that island in the middle. This isn't the final layout for that portion of the room. The highest part of the ceiling is where it says "Opening to Dining Room"
Detail on the bar/hutch:
I really truly appreciate anything that you guys want to suggest about the ceiling height and the hutch. And really, I apologize if this post (and my posts in general) go on and on. I think I'm a frustrated blogger!!! Thanks!! SQ
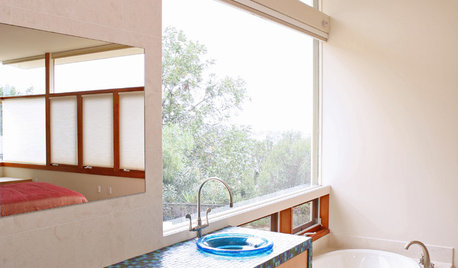
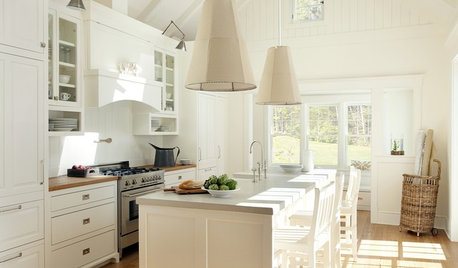

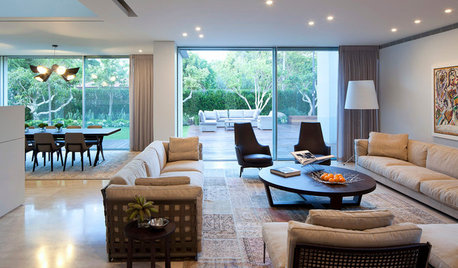
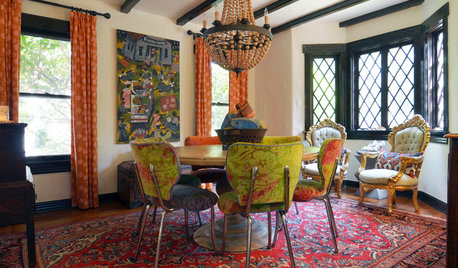

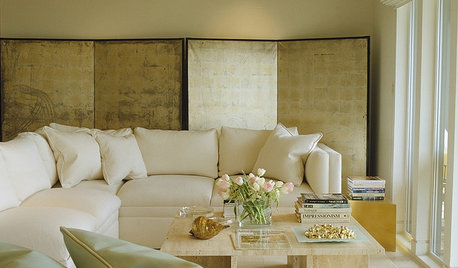

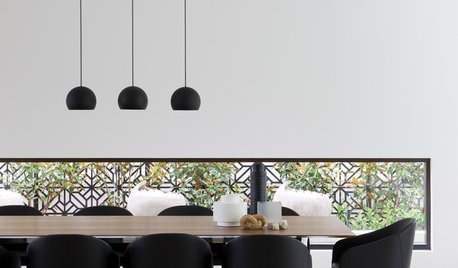






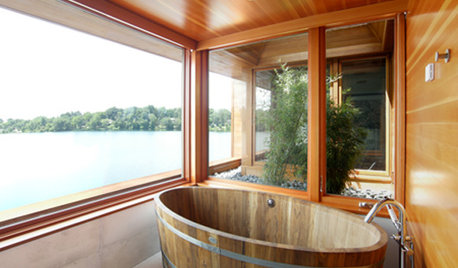



palimpsest
SusieQusie60Original Author
Related Discussions
Shower height decision
Q
Decisions that could make or break my kitchen remodel
Q
How do you make decisions?
Q
decision to make on drapery fabric for MCM home
Q
blfenton
motherof3sons
formerlyflorantha
SusieQusie60Original Author
SusieQusie60Original Author