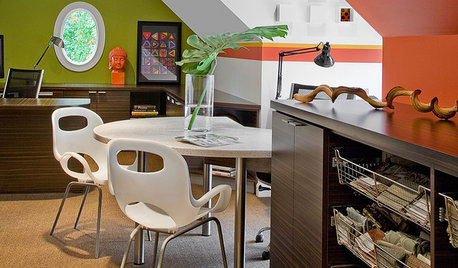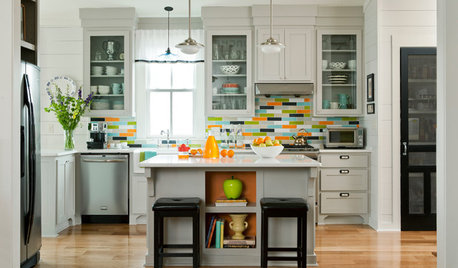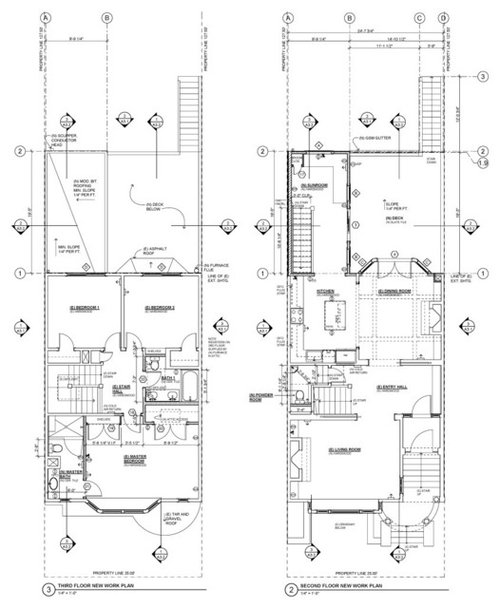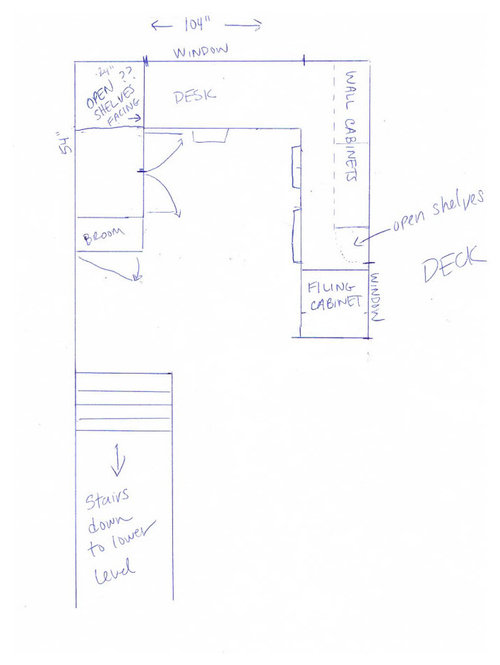sunroom adjacent to kitchen - what do you think of this plan?
remodel-mama
14 years ago
Related Stories

SMALL KITCHENS10 Things You Didn't Think Would Fit in a Small Kitchen
Don't assume you have to do without those windows, that island, a home office space, your prized collections or an eat-in nook
Full Story
HOUZZ TOURSHouzz Tour: Visit a Forward Thinking Family Complex
Four planned structures on a double lot smartly make room for the whole family or future renters
Full Story
BATHROOM WORKBOOKStandard Fixture Dimensions and Measurements for a Primary Bath
Create a luxe bathroom that functions well with these key measurements and layout tips
Full Story
DECORATING GUIDESPro to Pro: Learn Your Client’s Thinking Style
Knowing how someone thinks can help you determine the best way to conduct an interior design presentation
Full Story
ARCHITECTUREThink Like an Architect: How to Pass a Design Review
Up the chances a review board will approve your design with these time-tested strategies from an architect
Full Story
KITCHEN DESIGN9 Questions to Ask When Planning a Kitchen Pantry
Avoid blunders and get the storage space and layout you need by asking these questions before you begin
Full Story
KITCHEN DESIGNKitchen of the Week: Color Bursts Enliven an Arkansas Kitchen
You'd never guess this kitchen suffered spatial challenges when you see its more open and colorful plan today
Full Story
KITCHEN WORKBOOKNew Ways to Plan Your Kitchen’s Work Zones
The classic work triangle of range, fridge and sink is the best layout for kitchens, right? Not necessarily
Full Story
KITCHEN DESIGN10 Tips for Planning a Galley Kitchen
Follow these guidelines to make your galley kitchen layout work better for you
Full Story
KITCHEN DESIGNOptimal Space Planning for Universal Design in the Kitchen
Let everyone in on the cooking act with an accessible kitchen layout and features that fit all ages and abilities
Full StorySponsored
Columbus Design-Build, Kitchen & Bath Remodeling, Historic Renovations








bmorepanic
Circus Peanut
Related Discussions
Novice to Use Sunroom for NEW year-round kitchen garden
Q
Sunroom - what do you use for a heater?
Q
Still thinking SPRING - this sunroom needs some sun!!
Q
Will a Sunroom off sunny kitchen make kitchen dark?
Q
sclee
sundownr
remodel-mamaOriginal Author
bmorepanic
remodel-mamaOriginal Author
alabamanicole
bmorepanic
remodel-mamaOriginal Author
dancingcook
remodel-mamaOriginal Author
chicagoans
remodel-mamaOriginal Author
bmorepanic
dancingcook
remodel-mamaOriginal Author