How is Your Kitchen Arranged?
Marilyn Sue McClintock
14 years ago
Related Stories

KITCHEN APPLIANCESFind the Right Oven Arrangement for Your Kitchen
Have all the options for ovens, with or without cooktops and drawers, left you steamed? This guide will help you simmer down
Full Story
KITCHEN DESIGNHow to Arrange Open Shelves in the Kitchen
Keep items organized, attractive and within easy reach with these tips
Full Story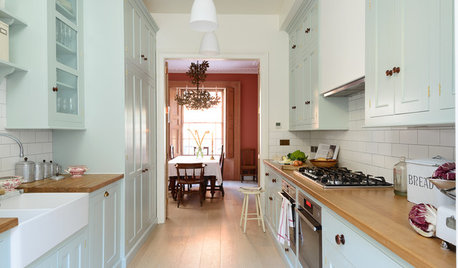
KITCHEN OF THE WEEKSmart Cabinet Arrangement Opens Up a Narrow London Kitchen
Elegant design and space-saving ideas transform an awkward space into a beautiful galley kitchen and utility room
Full Story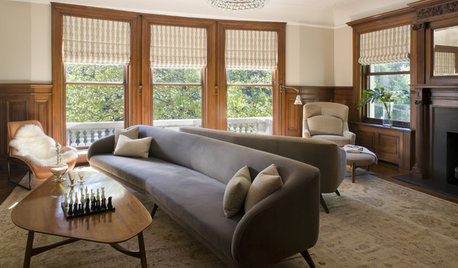
MORE ROOMSGo Rogue for Effective Furniture Arrangements
Why stick with a traditional setup that just doesn't cut it? The most advantageous arrangement may be the least obvious
Full Story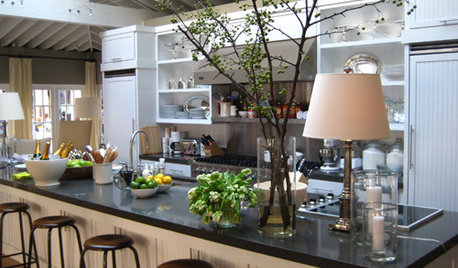
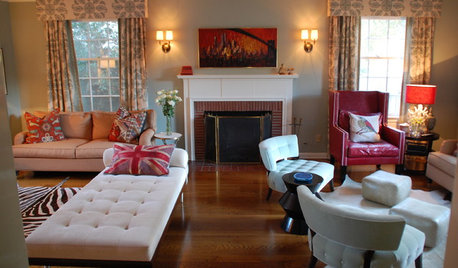
MORE ROOMSHow to Arrange Your Room for Entertaining
Design the perfect party space with multiple seating areas that encourage conversation and flow
Full Story
DECORATING GUIDESHow to Get Your Furniture Arrangement Right
Follow these 10 basic layout rules for a polished, pulled-together look in any room
Full Story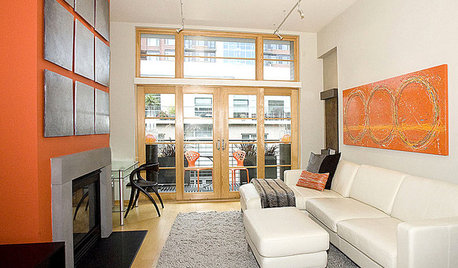
FURNITUREHow to Arrange Furniture in Long, Narrow Spaces
7 ways to arrange your living-room furniture to avoid that bowling-alley look
Full Story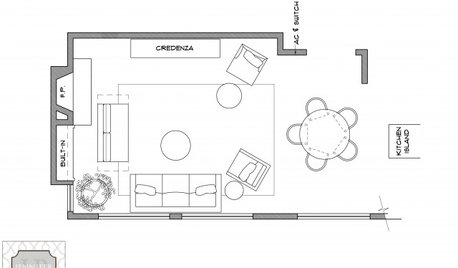
DECORATING GUIDESArranging Furniture? Tape it Out First!
Here's how to use painter's tape to catch any interior space-planning mistakes early
Full Story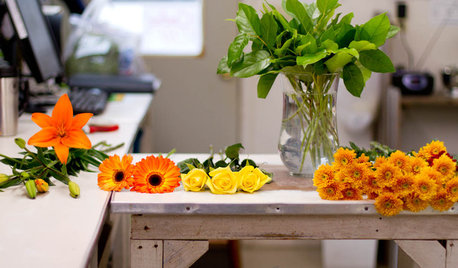
DIY PROJECTSArrange a Gift Floral Bouquet Like a Pro
For a fall gift bouquet that looks expensive but is (almost) dirt cheap, just follow this step-by-step guide
Full Story




azzalea
monica_pa Grieves
Related Discussions
May I see your dish arrangement inside your hutch??
Q
how to arrange table and chairs in sunroom off kitchen
Q
Please show me how you arranged your bookshelves
Q
How often do you brush/comb/arrange your hair?
Q
OklaMoni
monica_pa Grieves
patti43
minnie_tx
LorifromUtah
stargazzer
Marilyn Sue McClintockOriginal Author
kathi_mdgd
Chemocurl zn5b/6a Indiana
chisue
linda_in_iowa
breenthumb
jannie
Lily316
liz
Marilyn Sue McClintockOriginal Author
caflowerluver
Marilyn Sue McClintockOriginal Author
nikki_nj
Marilyn Sue McClintockOriginal Author
kframe19
Marilyn Sue McClintockOriginal Author
Jodi_SoCal
mtnwomanbc