Feeling Extravagent?
sherri1058
10 years ago
Related Stories
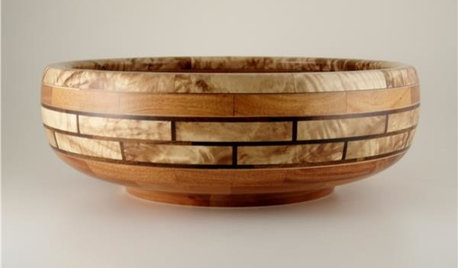
PRODUCT PICKSGuest Picks: Extravagant Sinks for Luxurious Bathrooms
Make a statement with a sink that celebrates artistry and individuality — just be prepared for the price tag
Full Story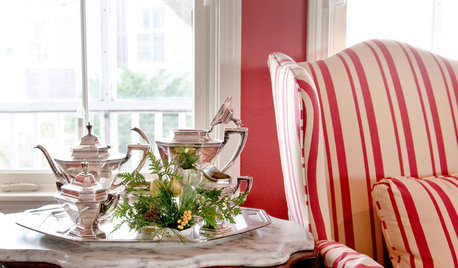
LIFESimple Pleasures: Indulging in Teatime
Get out the china cups and cream-slathered scones. Tea with treats can make even an uneventful day feel extravagant
Full Story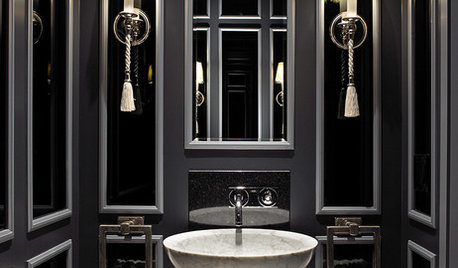
POWDER ROOMSDream Spaces: 12 Ultraglam Powder Rooms
These luxurious loos show how extravagance can come through color, wall coverings, fixtures or just a simply beautiful concept
Full Story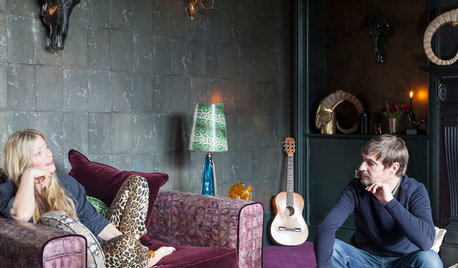
HOUZZ TOURSMy Houzz: A Creative Home Bursting With Dark Colors
Animal skulls, snakeskin wallpaper and black candles: This creative couple’s home celebrates an extravagant mix of color and texture
Full Story
DREAM SPACES16 Exquisite Beds Fit for a Queen
No shrinking violets here — these extravagant beds claim their rightful place as rulers in the land of sleep furnishings
Full Story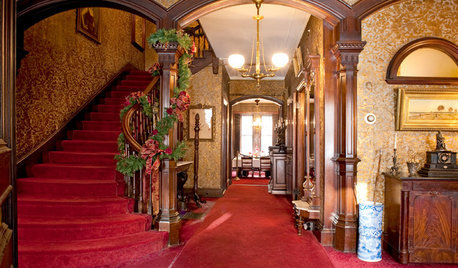
HOLIDAY HOME TOURSExperience a Victorian Christmas at the Gibson House
Step back in time into the extravagant and carefully preserved Boston residence of a wealthy widow, decorated elegantly for the holidays
Full Story
FURNITUREGuest Picks: Fantasy Furniture
20 totally extravagant pieces from the outré to the "I want that!"
Full Story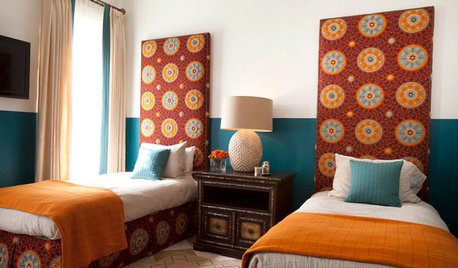
DECORATING GUIDES12 Ways to Celebrate a Fabulous Patterned Headboard
These extravagant bedroom textiles are events unto themselves. Let the revelry begin
Full Story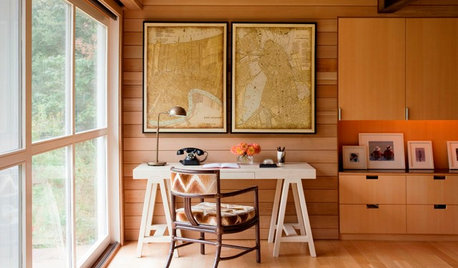
DECORATING GUIDES16 Little Indulgences to Enhance Your Every Day
You don’t have to go to great lengths or expense to make your home feel sumptuous and yourself feel special
Full Story
ENTERTAININGEasy Hospitality: 3 Basics for Successful Hosting
Make guests comfortable even if resources are tight by getting these entertaining essentials down pat
Full Story






Joseph Corlett, LLC
Mgoblue85
Related Discussions
way too extravagant and not even roses
Q
Protein options for breakfast
Q
Serving size - this drives me nuts
Q
floor plan dilemma
Q
hsw_sc
nycbluedevil
robo (z6a)
tuxedord2
sjhockeyfan325
countryatheart
springroz
annkh_nd
chesters_house_gw
feisty68
mudhouse_gw
greenhaven
dcward89
Cindy103d
scpalmetto
schicksal
tuxedord2
runninginplace
Awnmyown
schicksal
fouramblues
crl_
greenhaven
mountaineer2
andreak100
andreak100
Texas_Gem
schicksal
runninginplace
bellsmom
joyce_6333
2ajsmama
quesera1970
User
sjhockeyfan325
sherri1058Original Author
Gooster
chrissyb2411
chrissyb2411
bellsmom
andreak100
melissaki5
Texas_Gem
Aamich
Eric Freedman
Amy Sumner
byzantine
fishymom