Defining Space.. A place for DOORS in my plan?
2LittleFishies
12 years ago
Related Stories

DECORATING GUIDES9 Ways to Define Spaces in an Open Floor Plan
Look to groupings, color, angles and more to keep your open plan from feeling unstructured
Full Story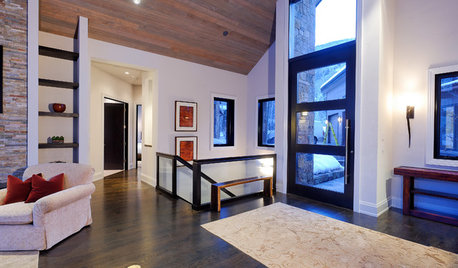
ENTRYWAYSDefining Spaces: 6 Ways to Work With an Open Foyer
No entry hall? Here's how to get the look of one anyway
Full Story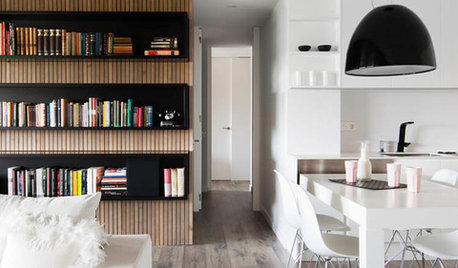
ARCHITECTURE5 Ways to Define Spaces Without Walls
Establish zones in an open layout without relying on typical barriers, using changes in material, level, color and more
Full Story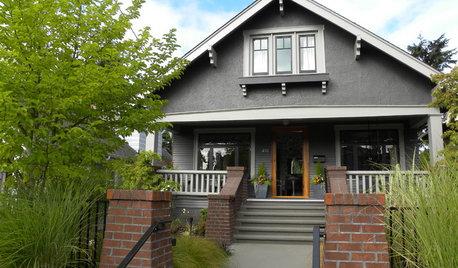
ARCHITECTURERoots of Style: See What Defines a Craftsman Home
Charming features and intimate proportions have made Craftsman houses an American favorite. See their common details and variations
Full Story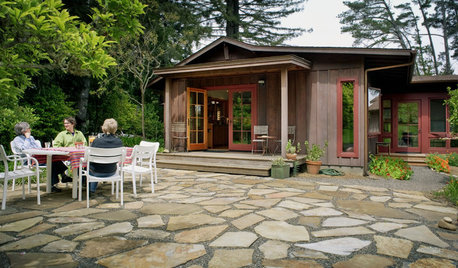
GREEN BUILDINGBuilding Green: The Paths, Beds and Decks That Define Your Landscape
You can make your outdoor area more sustainable by carefully designing your hardscape and selecting materials
Full Story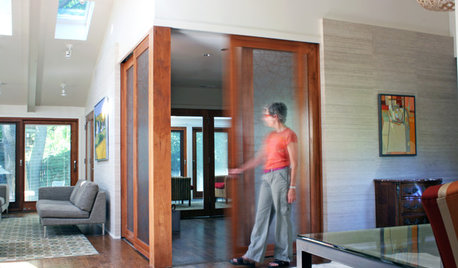
HOME OFFICES6 Ways to Define Your Workspace at Home
Stake out your office territory even without walls and watch your productivity and creativity increase
Full Story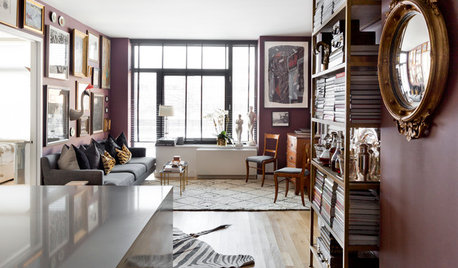
SMALL SPACESMy Houzz: Rugs Define Living Spaces in a 750-Square-Foot Apartment
See how a designer adds character to her family’s Brooklyn home with color and texture
Full Story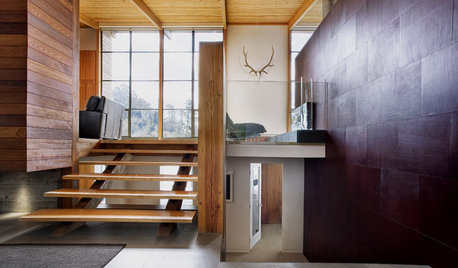
Level Changes: Defining Spaces
Change a Mood and Differentiate Living Areas With a Few Steps Up or Down
Full Story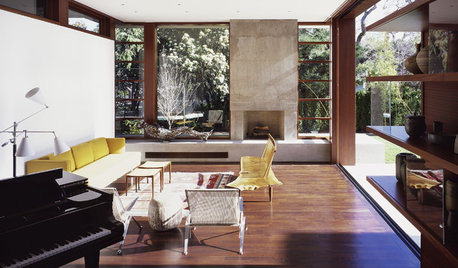
DECORATING GUIDESDefine Design: California Casual-Chic
Part Surfer-Cool, Part Modern-Luxe, This Style is Pure West Coast
Full Story
REMODELING GUIDES8 Architectural Tricks to Enhance an Open-Plan Space
Make the most of your open-plan living area with the use of light, layout and zones
Full Story






palimpsest
2LittleFishiesOriginal Author
Related Discussions
Ideas to define space in open floor plan
Q
Here's my rough floor plan for future kitchen space
Q
How to define spaces in open floor plan to follow code?
Q
I’m planning to place lava rock below my Annabelle Hydrangeas.
Q
palimpsest
2LittleFishiesOriginal Author
blfenton
palimpsest
rhome410
labpa
2LittleFishiesOriginal Author
mydreamhome
2LittleFishiesOriginal Author
rosie
palimpsest
marcolo
2LittleFishiesOriginal Author
Cloud Swift
lavender_lass
mydreamhome
2LittleFishiesOriginal Author
lavender_lass
2LittleFishiesOriginal Author
lavender_lass
2LittleFishiesOriginal Author
2LittleFishiesOriginal Author
2LittleFishiesOriginal Author