Fodder for Layout Junkies
sk13
10 years ago
Related Stories

LIFEEdit Your Photo Collection and Display It Best — a Designer's Advice
Learn why formal shots may make better album fodder, unexpected display spaces are sometimes spot-on and much more
Full Story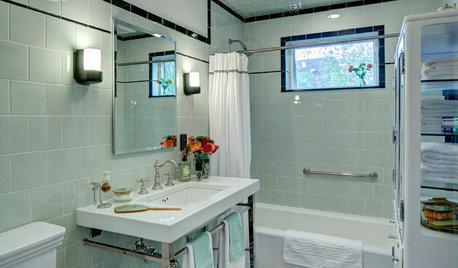
BATHROOM DESIGNRoom of the Day: A Family Bath With Vintage Apothecary Style
A vintage mosaic tile floor inspires a timeless room with a new layout and 1930s appeal
Full Story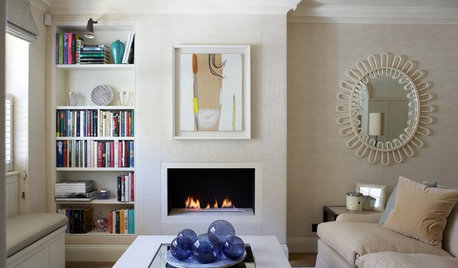
COTTAGE STYLEHouzz Tour: Snug London Cottage Has a Spacious Feel
Natural light, an ingenious layout and plenty of space-saving tricks are the secrets to this compact home’s laid-back charm
Full Story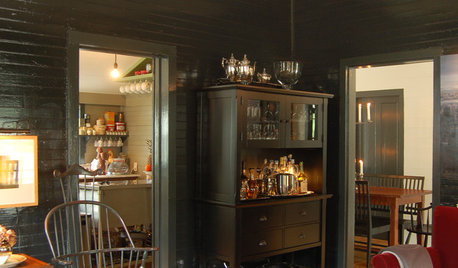
HOUZZ TOURSHouzz Tour: Historic Home in Austin, Texas
Architect Tim Cuppett Respectfully Updates an 1850s Home for Modern Living
Full Story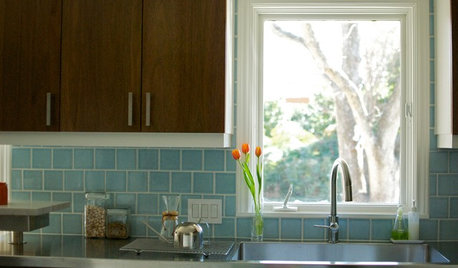
KITCHEN DESIGNKitchen of the Week: Practical, Budget-Friendly Beauty in Dallas
One month and a $25,000 budget — see how a Texas homeowner modernized her kitchen beautifully working with those remodeling constraints
Full Story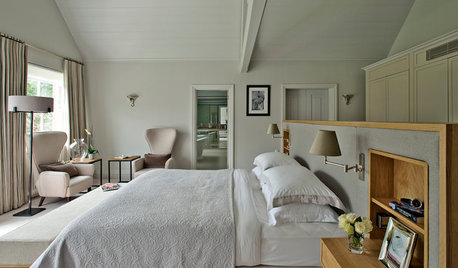
ORGANIZINGSmart Solutions for Clothes Closets
The Hardworking Home: Explore these ways to store your clothes, shoes and accessories to make the most of your space
Full Story
REMODELING GUIDESHow to Read a Floor Plan
If a floor plan's myriad lines and arcs have you seeing spots, this easy-to-understand guide is right up your alley
Full Story
MOST POPULARKitchen of the Week: Broken China Makes a Splash in This Kitchen
When life handed this homeowner a smashed plate, her designer delivered a one-of-a-kind wall covering to fit the cheerful new room
Full Story
KITCHEN DESIGNKitchen of the Week: Turquoise Cabinets Snazz Up a Space-Savvy Eat-In
Color gives a row house kitchen panache, while a clever fold-up table offers flexibility
Full Story
REMODELING GUIDESSo You Want to Build: 7 Steps to Creating a New Home
Get the house you envision — and even enjoy the process — by following this architect's guide to building a new home
Full Story





canuckplayer
Cindy103d
Related Discussions
I'm new and so is my kitchen! Help with layout!
Q
STUCK on layout/updating ideas for my hillside ranch!!
Q
Kinda OT: I know all the kitchen layout gurus hang out here...
Q
Kitchen Layout Open Galley with Island - Round #1
Q
User
sk13Original Author
debrak2008
canuckplayer
Lutha
sk13Original Author
sk13Original Author
canuckplayer
canuckplayer
sk13Original Author
canuckplayer