A couple layout quandries
weedyacres
10 years ago
Related Stories
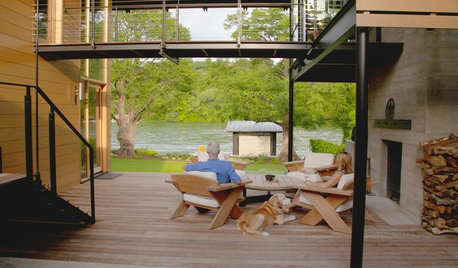
MODERN ARCHITECTUREHouzz TV: This Amazing Lake House Made a Couple’s Dream Come True
Step inside a dream home on Lake Austin, where architecture celebrating gorgeous views has a striking beauty of its own
Full Story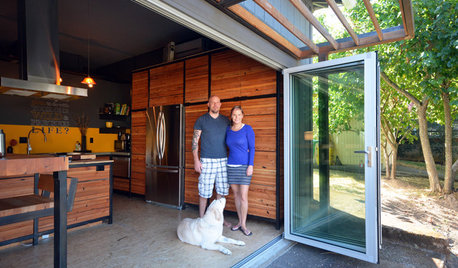
MY HOUZZHouzz TV: A Couple’s Garage Becomes Their Chic New Home
Portland, Oregon, homeowners find freedom in a city-approved garage home with DIY industrial flair
Full Story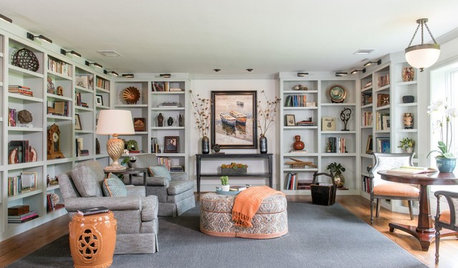
ROOM OF THE DAYRoom of the Day: A Peaceful Library Serves as a Couple’s Retreat
Heirlooms, books and other meaningful items all have a place in this cozy Dallas room
Full Story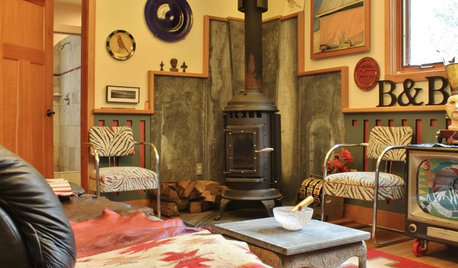
HOUZZ TOURSMy Houzz: An Artistic Craftsman Home Fulfills a Couple’s Dream
After nearly 40 years, two working artists build their art-filled dream home
Full Story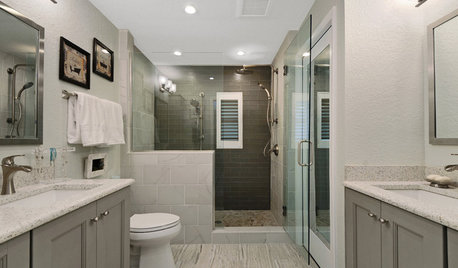
INSIDE HOUZZSee a Couple’s New Spa-Like Bathroom From Lowe’s and Houzz
The sweepstake winners’ master bathroom gets a makeover with a new shower, tile and storage space
Full Story
KITCHEN DESIGNCouple Renovates to Spend More Time in the Kitchen
Artistic mosaic tile, custom cabinetry and a thoughtful layout make the most of this modest-size room
Full Story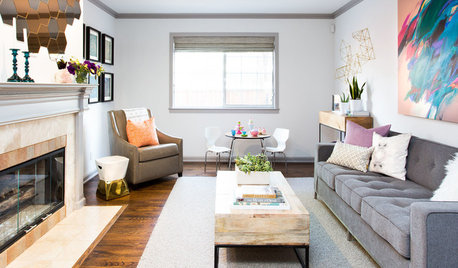
HOUZZ TOURSHouzz Tour: Globetrotting Couple Make a New Start in California
When a job transfer brings a couple to the West Coast, they create a stylish home for their young family that reflects their love of travel
Full Story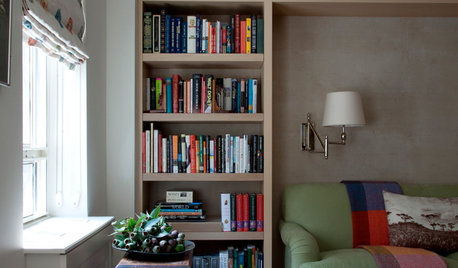
LIFEWhen Design Tastes Change: A Guide for Couples
Learn how to thoughtfully handle conflicting opinions about new furniture, paint colors and more when you're ready to redo
Full Story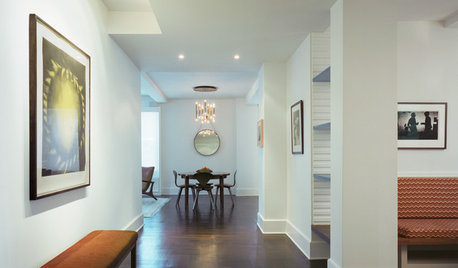
APARTMENTSHouzz Tour: Mod Remakes for a Silver-Screen Couple
Gutting a prewar Manhattan apartment sets the stage for a screening room addition, a kitchen makeover and much more
Full Story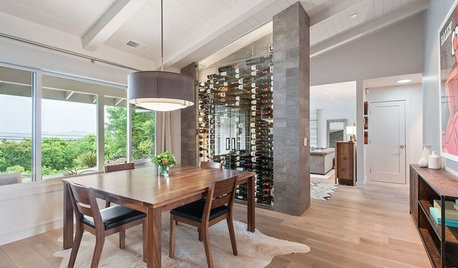
CONTEMPORARY HOMESHouzz Tour: A Creative Couple Let a Wine Country Home Breathe
Dark rooms get opened and updated, while a neutral color palette helps a range of textures stand out
Full Story








annkh_nd
Elraes Miller
Related Discussions
Help Needed: Student-Community Garden Project Soil Quandry
Q
Quandry
Q
Tax deferred quandry, and other investing????
Q
Cabinet Color Quandry
Q
deedles
Annie Deighnaugh
speaktodeek
weedyacresOriginal Author
lyfia
weedyacresOriginal Author
lyfia
deedles