Screened porch ceiling
15 years ago
Related Stories

GARDENING AND LANDSCAPINGScreen the Porch for More Living Room (Almost) All Year
Make the Most of Three Seasons With a Personal, Bug-Free Outdoor Oasis
Full Story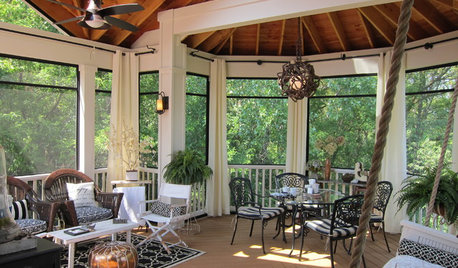
GARDENING AND LANDSCAPINGA Screened-In Porch Communes With Nature
Lush forest views provide an idyllic backdrop for a Midwestern family's board games, coffee breaks and warm-weather dinners
Full Story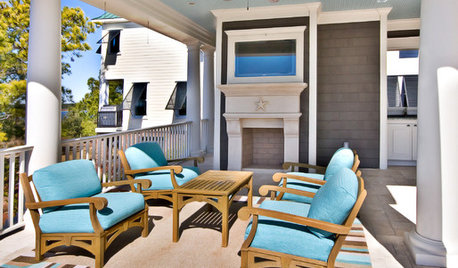
GARDENING AND LANDSCAPINGRenovation Detail: The Blue Porch Ceiling
Ghostly legends spurred the Haint Blue porch ceiling trend in the South, but you can pick this color just because it's pretty
Full Story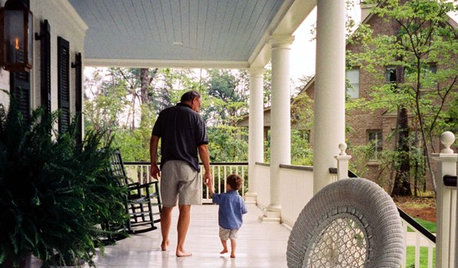
GARDENING AND LANDSCAPINGPorch Life: Banish the Bugs
Don't let insects be the bane of your sweet tea and swing time. These screening and product ideas will help keep bugs at bay on the porch
Full Story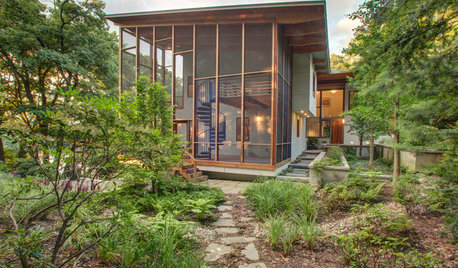
GARDENING AND LANDSCAPINGBreezy and Bug-Free Modern Porches
Screening keeps pests out of these diverse porches across the U.S., while thoughtful designs keep them visually appealing
Full Story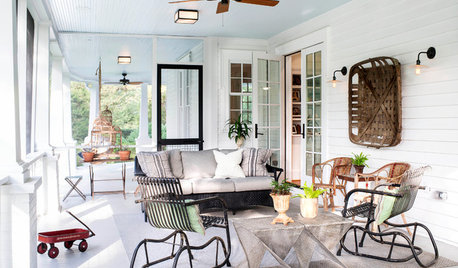
NEW THIS WEEK3 Fresh Ideas for Outdoor Living Spaces
Designers share secrets from a rooftop deck, a covered patio and a screened-in porch uploaded this week to Houzz
Full Story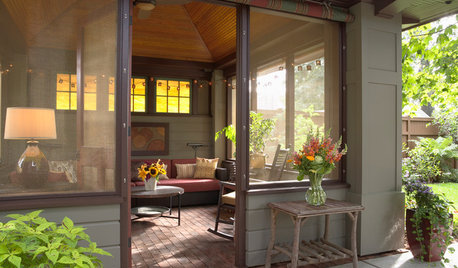
PORCH OF THE WEEKA Summer House With Prairie School Style
A free-standing screened-in pavilion provides a summer getaway in this couple’s Minnesota backyard
Full Story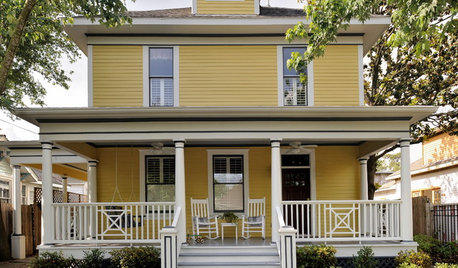
GARDENING AND LANDSCAPING12 Ways to Prep the Porch for Summer
Small Floor-to-Ceiling Projects for Your Front-Yard Perch
Full Story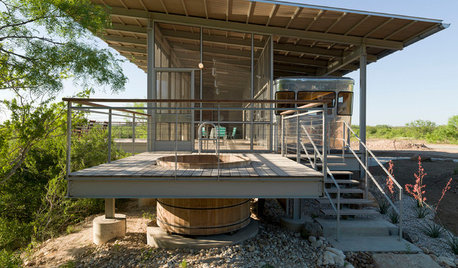
ARCHITECTUREHouzz Tour: A Most Unusual Trailer in Texas
With an air-conditioned bathroom, screened porches and a sleeping loft, this riverside trailer site has it all
Full Story


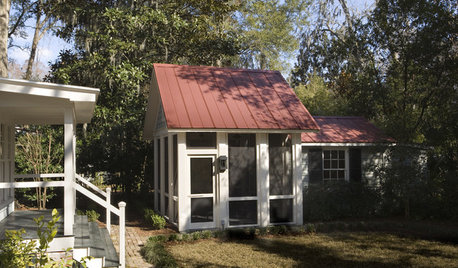
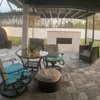
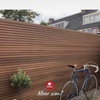
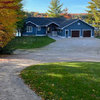
jasper60103
kate1234Original Author
Related Discussions
Screen porch ceiling dilemma
Q
Ceiling fans on screened porch
Q
screened porch ceiling materials
Q
Screened porch ceiling fan recs
Q
jasper60103
kate1234Original Author
jasper60103
kate1234Original Author
theporchguy