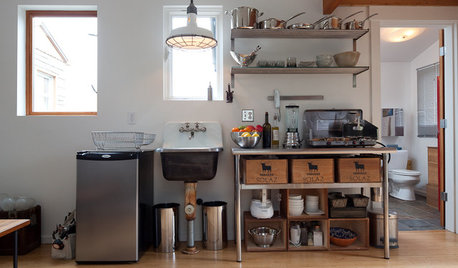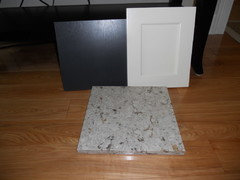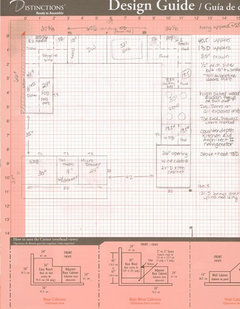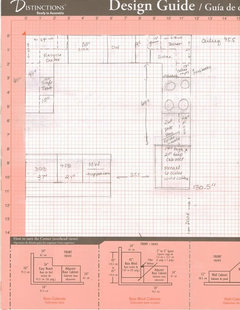Pls Help decide by Monday Morning - final layout question
L H
13 years ago
Featured Answer
Sort by:Oldest
Comments (23)
blfenton
13 years agolast modified: 9 years agoL H
13 years agolast modified: 9 years agoRelated Discussions
Ordering Cabinets - Final Review Pls
Comments (15)Reston1 - we just ordered the 30" base cabinet of drawers. We are going to do a warming drawer as well. Here is the link to what others have done. They said that the MW drawer just fits right in. They did say you might want to get the special oven brackets? We forgot to ask about that last night but will of course be making another Ikea trip this week. I can't wait to see you kitchen too! http://www.ikeafans.com/forums/kitchen-appliances/15695-microwave-drawer-2.html http://www.ikeafans.com/forums/kitchen-appliances/9167-ikea-cabs-compatible-sharp-microwave-drawer.html and a quote from an older post: "We installed the 30" drawer in a 30" base with a 12 3/4" drawer at the bottom (front was from the 30" set of 3). Our carpenter simply put a filler piece between the top of the drawer and the bottom of the microwave. Actually, the filler is only about 2" high, you barely even notice it." Ordering last night was painless! The rep was so helpful and knowledgeable. We spent about 20 minutes with her, then went an had dinner in the restaurant and when we got back, she had completed inputting our order and we were done. We were even able to move out delivery to 4 weeks so we don't have to store the boxes until we are ready. Plus we loved that we saved almost $500 from the sale. Now we have to start working on the pantry. Thanks Marcolo - your post cracked me up!...See MoreGood Monday Morning
Comments (21)Hello, Luvs, sounds like you had a blast with your two friends today. It's great that you are still be celebrating your birthday. Hope you post pictures of your goodies. Let us know how the breakfast in the park goes with GD. That sounds like fun and I bet those triplets are adorable. Anj did you get some painting done? I'm looking forward to your big leprechaun so hope you get one cut out soon. If not you will just be early for next year. LOL Michaels has a few cute clover painting projects on their site that all of you may want to take a look at. The 3 hearts put together to make a clover is pretty and luvs may want to check out the napkin rings. Luvs do you decorate your table for St Patty's Day? Belle let us know how DH is doing. The chest pains sound pretty scary so hope you know more by now. Did you find a new outfit for the banquet and did you enjoy it? My sis just brought me a gold plate or platter. It says it has gold leafing on it so I'll have fun trying to figure out what to paint on it. I found out today that DS wants us to come up tomorrow and help paint on his new home so I may not have time to post tomorrow. He bought a new razoo power sprayer so it should go pretty fast. They are suppose to be out of the apartment by the 15th so if they don't get the house finished I'll have a house full and won't be painting for awhile. We took GD to the kids fair at the mall today and she had a blast and loved all the freebies they were handing out. I found quite a few good buys also. I got a new pair of UGG's, 3 new Coplumbia vests & 2 turtlenecks for under $100 so I walked out a happy shopper. I also bought a new book A Festive Collection by various artists that has Christmas ornaments in it. I wanted JMP Between The Vines 9 but they didn't have any. The clerk told me to go on line and request that they carry all of her books and any others I want so that's why I was on their site. Need to get things put away and start a load of laundry. All of you take care and keep in touch. Punk...See MoreLayout finally decided! Now need cabinet help.
Comments (18)Hi everyone! I am sorry for disappearing. Valin - you were kind enough to share that photo, then what do I do but slack on the response time, just like the last person! I just got unbearably overwhelmed again and needed to take another break. Valin- your island is lovely. Thanks so much for sharing the pic. I am liking this idea of aligning the island with the beam instead of crossing it the other way. To expand on Celtcs idea, I've been thinking of turning the "island" into a penninsula that would be anchored to that wall that the china cabinet was going to be up against. Are there any reasons I shouldn't do this? It would block off traffic from in front of the fridge over to the other side of the kitchen, but, then I could make the penninsula a bit longer thus gaining one more bar seat possibly plus another base cabinet. I really don't think I need a direct line from the fridge to that area, anyways. The only thing I can't figure out is, if I were to keep it 4 feet from the fridge, then how would I handle that wall opening into the PR/future DR since the penninsula would run into that space, widthwise. I seem to have 3 options: -Make the doorway smaller so that the penninsula is completely anchored to the wall and none exposed. -Open the doorway up more so a good 2 feet of penninsula is exposed with the barstools behind the wall along with the overhang. -Leave it the way it is, and just have a foot of the penninsula showing I could move the penninsula back towards the windows so it is perfectly aligned with the wall there, but then the barstools would be crowding up the other side of the kitchen and I do still want an eat-in area there. What do you all think? I hope I explained myself well. If not, I can attach pictures....See MoreTiny Kitchen Layout - final countdown
Comments (19)Well, we're coming along nicely. I'll get some pix posted as soon as it's a little further on; with the old kitchen still in situ it's kind of hard to get pictures that capture the full impact of what they're doing, so I'll wait until I can take some pictures that have the "wow" factor :) The wall between kitchen and diner is now COMPLETELY gone and, despite my trepidation, it's going to be absolutely wonderful to have it as an open space. The whole house feels twice the size, it improves the vista from the front and it's going to be a wonderful family space - we're thrilled! We've hit the first couple of "oh phooey" compromises that our 2nd-hand cabinets situation generates: because of the previous handles placement, one of the cabinets next to the stove will have to open the "wrong" way. I think I can tweak the other side (one of the new cabinets) by turning it into a pullout (which I was considering doing anyway) and I can live with it, but it is a minor annoyance. However, we knew there would be little things along the way that we would have to deal with and, regardless, it's still SO much nicer than what we had that I can't really complain (well, I could, I suppose, but I'm not going to... or not much, anyway!! :) My faucet still hasn't turned up, so I'm anticipating a bit of a battle on that - it's the first time I've EVER had a problem on Ebay and I'm not quite sure how to proceed, but I'll figure it out in due course. In the meantime, I think I have another faucet picked and (shhhhh - don't tell anybody!) I think I actually prefer it for the revised and now open layout... ;) Biggest challenge now is backsplash and paint - I STILL can't seem to settle on anything! More tile-shopping tomorrow and Wednesday - have to at least get stuff ordrered so it's ready to install when they get to it! Anyway, just an update. We're getting there!...See MoreL H
13 years agolast modified: 9 years agoSpinory
13 years agolast modified: 9 years agopalimpsest
13 years agolast modified: 9 years agoL H
13 years agolast modified: 9 years agorococogurl
13 years agolast modified: 9 years agobreezygirl
13 years agolast modified: 9 years agoblfenton
13 years agolast modified: 9 years agoblfenton
13 years agolast modified: 9 years agochrisfoster
13 years agolast modified: 9 years agolavender_lass
13 years agolast modified: 9 years agoallnewappliances
13 years agolast modified: 9 years agoremodelfla
13 years agolast modified: 9 years agoL H
13 years agolast modified: 9 years agoL H
13 years agolast modified: 9 years agoremodelfla
13 years agolast modified: 9 years agorococogurl
13 years agolast modified: 9 years agoideagirl2
13 years agolast modified: 9 years agoblfenton
13 years agolast modified: 9 years agoBuehl
13 years agolast modified: 9 years agoL H
13 years agolast modified: 9 years ago
Related Stories

KITCHEN DESIGN9 Questions to Ask When Planning a Kitchen Pantry
Avoid blunders and get the storage space and layout you need by asking these questions before you begin
Full Story
REMODELING GUIDESWisdom to Help Your Relationship Survive a Remodel
Spend less time patching up partnerships and more time spackling and sanding with this insight from a Houzz remodeling survey
Full Story
ORGANIZINGDo It for the Kids! A Few Routines Help a Home Run More Smoothly
Not a Naturally Organized person? These tips can help you tackle the onslaught of papers, meals, laundry — and even help you find your keys
Full Story
SELLING YOUR HOUSE5 Savvy Fixes to Help Your Home Sell
Get the maximum return on your spruce-up dollars by putting your money in the areas buyers care most about
Full Story
COLORPick-a-Paint Help: How to Create a Whole-House Color Palette
Don't be daunted. With these strategies, building a cohesive palette for your entire home is less difficult than it seems
Full Story
LIFE12 House-Hunting Tips to Help You Make the Right Choice
Stay organized and focused on your quest for a new home, to make the search easier and avoid surprises later
Full Story
REMODELING GUIDESKey Measurements to Help You Design the Perfect Home Office
Fit all your work surfaces, equipment and storage with comfortable clearances by keeping these dimensions in mind
Full Story
KITCHEN DESIGNKitchen Layouts: A Vote for the Good Old Galley
Less popular now, the galley kitchen is still a great layout for cooking
Full Story
HOUSEKEEPINGDishwasher vs. Hand-Washing Debate Finally Solved — Sort Of
Readers in 8 countries weigh in on whether an appliance saves time, water and sanity or if washing by hand is the only saving grace
Full Story
REMODELING GUIDESShould You Stay or Should You Go for a Remodel? 10 Points to Ponder
Consider these renovation realities to help you decide whether to budget for temporary housing
Full StorySponsored
Industry Leading Interior Designers & Decorators in Franklin County








breezygirl