Screened Porch Plan
fandlil
16 years ago
Related Stories

GARDENING AND LANDSCAPINGScreen the Porch for More Living Room (Almost) All Year
Make the Most of Three Seasons With a Personal, Bug-Free Outdoor Oasis
Full Story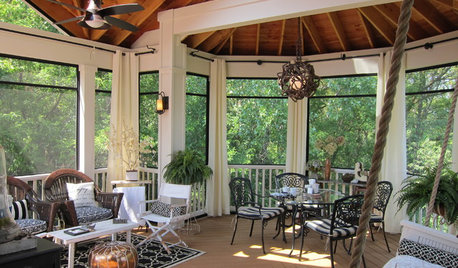
GARDENING AND LANDSCAPINGA Screened-In Porch Communes With Nature
Lush forest views provide an idyllic backdrop for a Midwestern family's board games, coffee breaks and warm-weather dinners
Full Story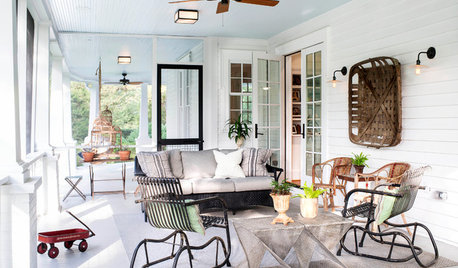
NEW THIS WEEK3 Fresh Ideas for Outdoor Living Spaces
Designers share secrets from a rooftop deck, a covered patio and a screened-in porch uploaded this week to Houzz
Full Story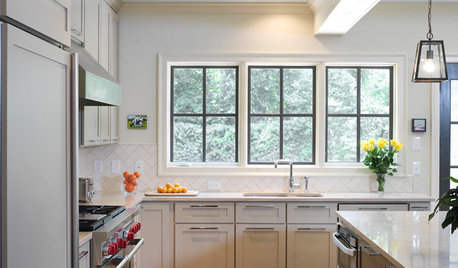
HOUZZ TOURSHouzz Tour: Ranch House Extensions Suit an Atlanta Family
A master suite addition and a new screened-in porch give a family with teenagers some breathing room
Full Story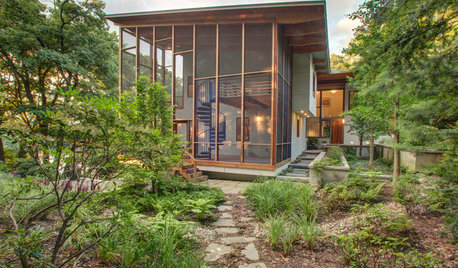
GARDENING AND LANDSCAPINGBreezy and Bug-Free Modern Porches
Screening keeps pests out of these diverse porches across the U.S., while thoughtful designs keep them visually appealing
Full Story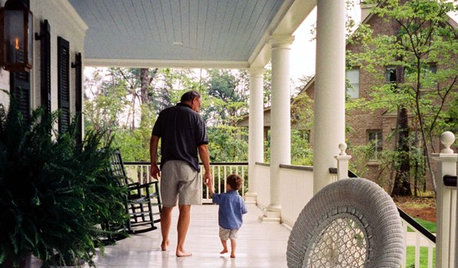
GARDENING AND LANDSCAPINGPorch Life: Banish the Bugs
Don't let insects be the bane of your sweet tea and swing time. These screening and product ideas will help keep bugs at bay on the porch
Full Story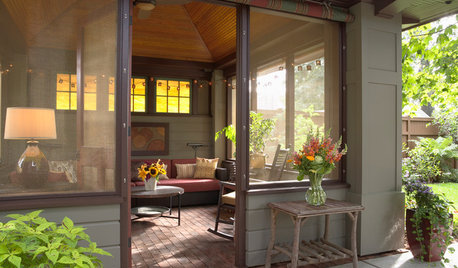
PORCH OF THE WEEKA Summer House With Prairie School Style
A free-standing screened-in pavilion provides a summer getaway in this couple’s Minnesota backyard
Full Story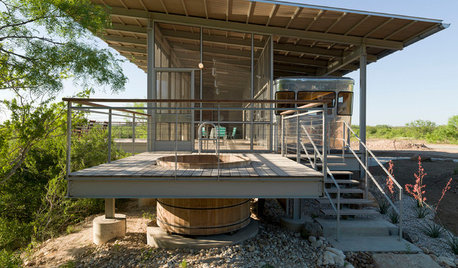
ARCHITECTUREHouzz Tour: A Most Unusual Trailer in Texas
With an air-conditioned bathroom, screened porches and a sleeping loft, this riverside trailer site has it all
Full Story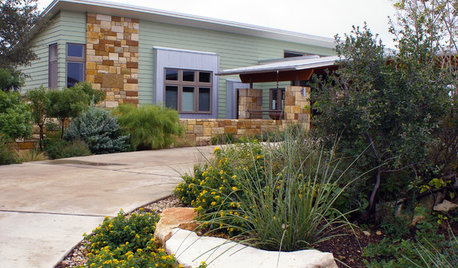
HOUZZ TOURSMy Houzz: Austin Haven with Amazing Views
Natural materials, energy-efficient design and a screened-in porch take in a stunning hillside
Full Story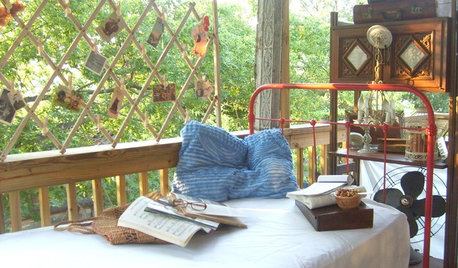
GARDENING AND LANDSCAPINGCreating Nests: Cozy Outdoor Rooms
Plan a special place to curl up outside, hidden by shady green
Full Story





theporchguy
fandlilOriginal Author
Related Discussions
What screen material for screened porch?
Q
DYI Screened Porch help (not Screen Tight)
Q
where to get building plans for screened porch?
Q
Screened in porch screenings?
Q
bferrari
bferrari
kenstl
fandlilOriginal Author
sstangler
kenstl
freedee
fandlilOriginal Author